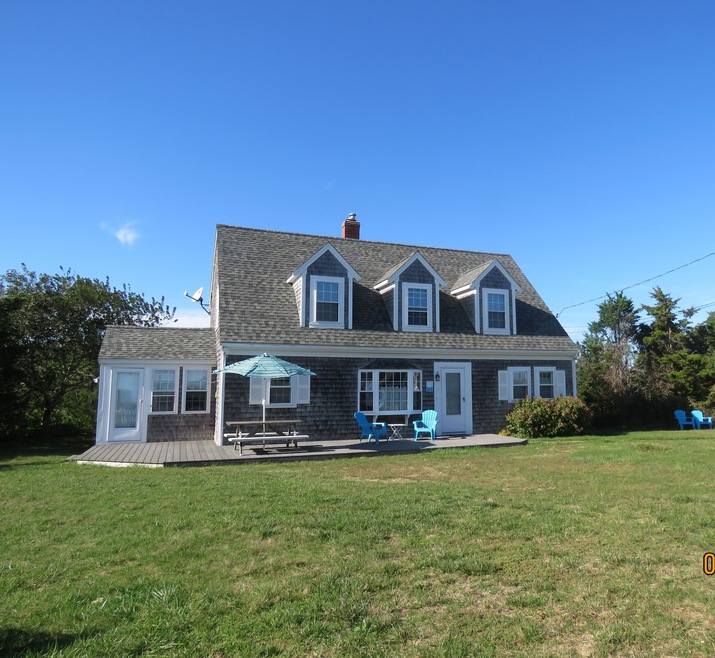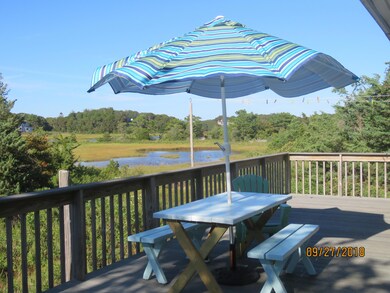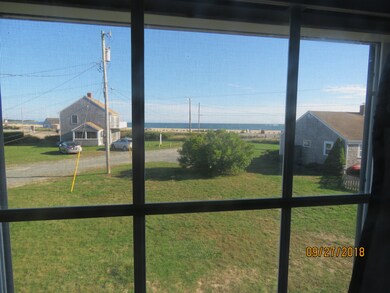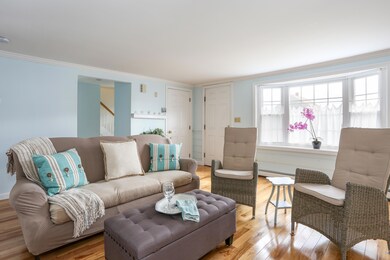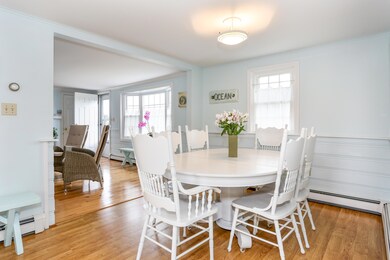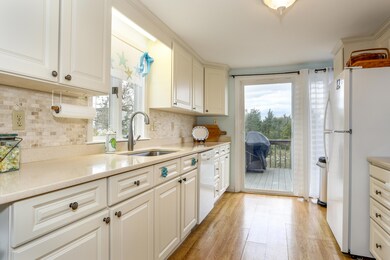
19 Craigtide Way Centerville, MA 02632
Centerville NeighborhoodHighlights
- Beach Front
- Deck
- Main Floor Primary Bedroom
- Cape Cod Architecture
- Wood Flooring
- 1 Fireplace
About This Home
As of May 2019Best Beach House!! Views from most rooms. 1 minute walk to ocean! Great floor plan for 2 or 10, can live like 4 bedroom. Move-in ready for summertime! Fabulous stretch of white sand beach, stroll for miles or just sink your feet in the sand. 1st floor master with 1/2 bath. Come renew yourself with sunset strolls on the beach, walk to 4 Seas Ice Cream & the 1856 General Store. Grab a scrumptious bite to eat at the Barnicle. Kick back with a book or game. Let your summertime fun & memories begin with this treasured home. Craig-tide is almost across st from Long Beach Rd. GPS can be wrong
Last Agent to Sell the Property
Catherine Richardson
William Raveis Real Estate & Home Services License #102728-B
Home Details
Home Type
- Single Family
Est. Annual Taxes
- $4,710
Year Built
- Built in 1926 | Remodeled
Lot Details
- 9,583 Sq Ft Lot
- Property fronts a marsh
- Beach Front
- River Front
- Street terminates at a dead end
- Level Lot
- Cleared Lot
- Yard
- Property is zoned CBDCB
Home Design
- Cape Cod Architecture
- Block Foundation
- Pitched Roof
- Asphalt Roof
- Shingle Siding
Interior Spaces
- 2,310 Sq Ft Home
- 2-Story Property
- 1 Fireplace
- Bay Window
- Partial Basement
- Property Views
Flooring
- Wood
- Carpet
- Tile
- Vinyl
Bedrooms and Bathrooms
- 3 Bedrooms
- Primary Bedroom on Main
Laundry
- Laundry Room
- Laundry on main level
Outdoor Features
- Outdoor Shower
- Deck
- Porch
Utilities
- Cooling Available
- Hot Water Heating System
- Tankless Water Heater
- Gas Water Heater
- Septic Tank
Community Details
- No Home Owners Association
Listing and Financial Details
- Assessor Parcel Number 206108
Ownership History
Purchase Details
Home Financials for this Owner
Home Financials are based on the most recent Mortgage that was taken out on this home.Purchase Details
Map
Similar Homes in Centerville, MA
Home Values in the Area
Average Home Value in this Area
Purchase History
| Date | Type | Sale Price | Title Company |
|---|---|---|---|
| Not Resolvable | $682,500 | -- | |
| Fiduciary Deed | -- | -- |
Mortgage History
| Date | Status | Loan Amount | Loan Type |
|---|---|---|---|
| Open | $528,889 | Stand Alone Refi Refinance Of Original Loan | |
| Closed | $546,000 | Purchase Money Mortgage |
Property History
| Date | Event | Price | Change | Sq Ft Price |
|---|---|---|---|---|
| 05/03/2019 05/03/19 | Sold | $682,500 | 0.0% | $295 / Sq Ft |
| 05/03/2019 05/03/19 | Sold | $682,500 | -2.5% | $295 / Sq Ft |
| 04/26/2019 04/26/19 | Pending | -- | -- | -- |
| 03/29/2019 03/29/19 | Pending | -- | -- | -- |
| 03/13/2019 03/13/19 | Price Changed | $699,900 | -6.7% | $303 / Sq Ft |
| 01/04/2019 01/04/19 | Price Changed | $749,900 | -2.0% | $325 / Sq Ft |
| 11/28/2018 11/28/18 | For Sale | $765,000 | 0.0% | $331 / Sq Ft |
| 10/31/2018 10/31/18 | For Sale | $765,000 | -- | $331 / Sq Ft |
Tax History
| Year | Tax Paid | Tax Assessment Tax Assessment Total Assessment is a certain percentage of the fair market value that is determined by local assessors to be the total taxable value of land and additions on the property. | Land | Improvement |
|---|---|---|---|---|
| 2025 | $9,200 | $1,137,200 | $800,300 | $336,900 |
| 2024 | $9,836 | $1,259,400 | $945,800 | $313,600 |
| 2023 | $9,470 | $1,135,500 | $859,800 | $275,700 |
| 2022 | $6,684 | $693,400 | $465,400 | $228,000 |
| 2021 | $6,735 | $642,000 | $450,700 | $191,300 |
| 2020 | $4,712 | $429,900 | $245,000 | $184,900 |
| 2019 | $4,594 | $407,300 | $245,000 | $162,300 |
| 2018 | $4,535 | $404,200 | $268,200 | $136,000 |
| 2017 | $4,371 | $406,200 | $278,500 | $127,700 |
| 2016 | $4,497 | $412,600 | $284,900 | $127,700 |
| 2015 | $4,711 | $434,200 | $270,800 | $163,400 |
Source: Cape Cod & Islands Association of REALTORS®
MLS Number: 21808319
APN: CENT-000206-000000-000108
- 1006 Craigville Beach Rd Unit 4
- 879 Craigville Beach Rd
- 780 Craigville Beach Rd Unit 1
- 17 Coddington Rd
- 749 S Main St
- 2 Centerville Ave
- 117 Pheasant Way
- 359 Lake Elizabeth Dr
- 156 S Main St
- 17 Cedar Point Cir
- 278 Riverview Ln
- 818 S Main St
- 290 Riverview Ln
- 35 Oreo Ln
- 41 Pinecrest Rd
- 9 Pine Tree Dr
- 344 Main St Unit 6
- 162 Starboard Ln
