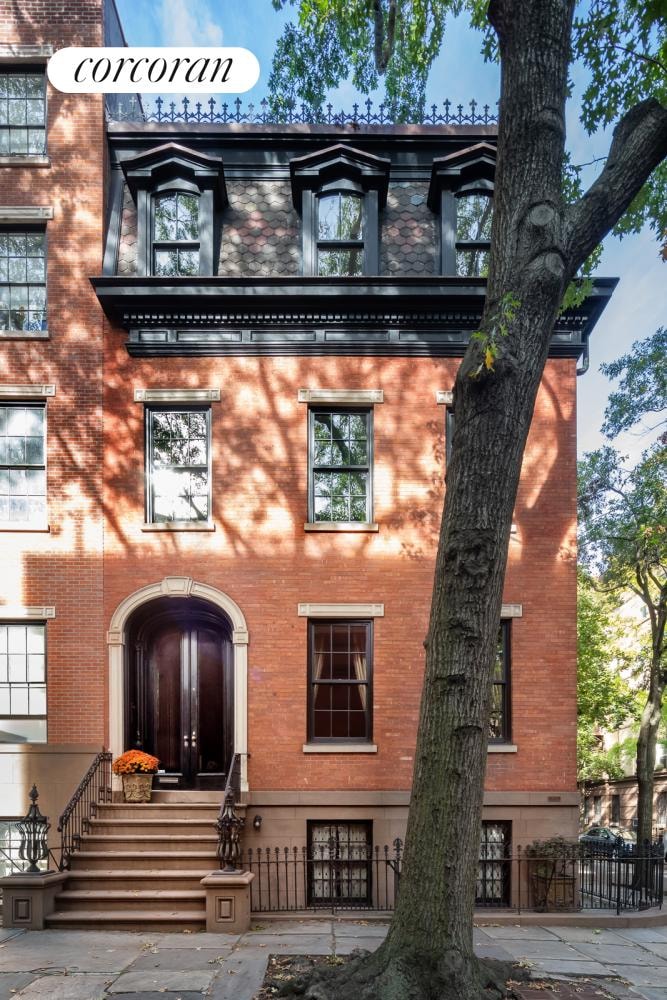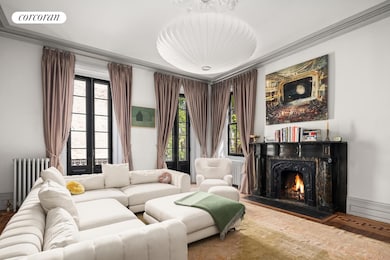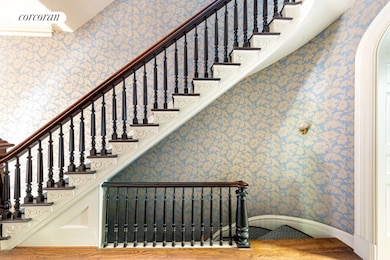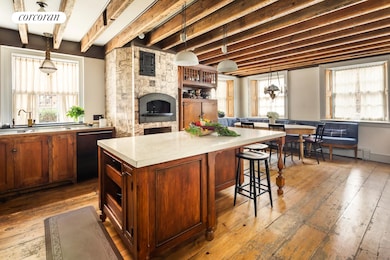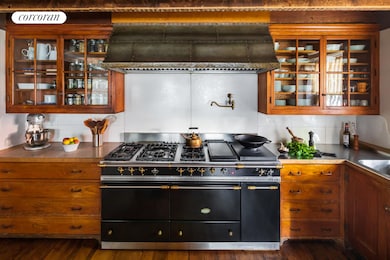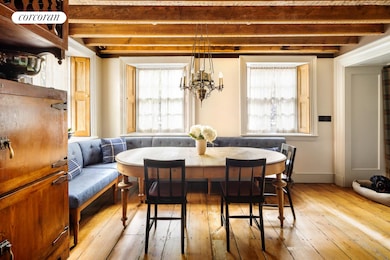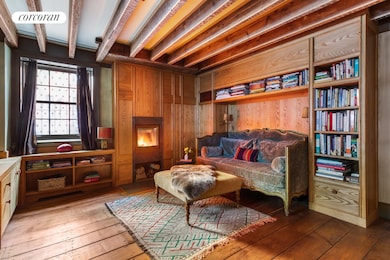
19 Cranberry St Brooklyn, NY 11201
Brooklyn Heights NeighborhoodEstimated payment $73,358/month
Highlights
- Deck
- 5-minute walk to Clark Street
- Cooling Available
- P.S. 8 Robert Fulton Rated A
- 3 Fireplaces
- 3-minute walk to Hillside Dog Park
About This Home
Perfectly positioned on the coveted corner of Cranberry and Willow Streets in the Brooklyn Heights Historic District, this 26" wide townhouse with a driveway on Willow Street opens onto the enclosed garden, which can be repurposed as private parking. This 5,568 square foot house spans four stories and boasts five bedrooms and three and a half bathrooms. Built in 1829 in a classic Federal-style, the exterior of this incredible home belies the impeccably restored interior, including grand rooms with high ceilings and restored crown moldings, hand-carved and milled trim, and a grand total of 30 windows, ensuring all-day natural light.
Entering this iconic home through original French doors with etched glass paneling, the parlor level greets you with two stately entertaining rooms, each with original dark marble-mantled fireplaces and soaring ceiling heights and separated by oversized pocket doors. Hemmed in by ornate wrought-iron, the New Orleans-style terrace off the rear parlor looks over, and descends to the private, fenced in backyard.
On the garden-level, the eat-in kitchen has been renovated with top-of-the-line appliances like a custom 3-oven LaCanche range, a suite of Gaggenau appliances, a sizeable butler's pantry, and a huge marble-topped island, yet maintains its original warmth, thanks to vintage wood cabinets, exposed beams, and wide-planked floorboards. A wood-paneled library with a fireplace and custom cabinetry faces the back garden.
Self-contained and serene, the palatial primary suite encompasses the entire second floor. A huge corner bedroom with an original fireplace flows to a high-ceilinged dressing room with ample storage, and on to the spacious ensuite bathroom. Continuing with the French New Orleans aesthetic, the ensuite boasts an original marble soaking tub, a freestanding shower with nickel finishes, another fireplace, dual vanity, and exquisite marble tiling. Two rooms stand on either side of the primary suite: one perfect as a study, the other as an office.
The top floor features three further bedrooms and a shared, penny-tiled full bathroom, as well as a convenient second laundry room with Miele W/D. The basement features a full-sized laundry room, custom-built wine cellar and an excavated gym.
Thoughtful touches that ensure the integrity of the home for generations include a completely restored mansard roof, new ironwork fencing surrounding the home, all new, repointed brownstone, and all new interior infrastructural systems such as steel-corseted stairs.
A unique opportunity to experience a sense of history and grandeur while enjoying modern conveniences, this offering presents a rare moment to own a piece of historic Brooklyn architecture. This is a co-exclusive with Modlin Group.
Home Details
Home Type
- Single Family
Est. Annual Taxes
- $35,292
Year Built
- Built in 1829
Lot Details
- 1,950 Sq Ft Lot
- Lot Dimensions are 75.00x26.00
Interior Spaces
- 5,568 Sq Ft Home
- 3-Story Property
- 3 Fireplaces
- Gas Fireplace
- Basement
Bedrooms and Bathrooms
- 5 Bedrooms
Laundry
- Laundry in unit
- Washer Dryer Allowed
- Washer Hookup
Additional Features
- Deck
- Cooling Available
Community Details
- Brooklyn Heights Subdivision
Listing and Financial Details
- Legal Lot and Block 0022 / 00214
Map
Home Values in the Area
Average Home Value in this Area
Tax History
| Year | Tax Paid | Tax Assessment Tax Assessment Total Assessment is a certain percentage of the fair market value that is determined by local assessors to be the total taxable value of land and additions on the property. | Land | Improvement |
|---|---|---|---|---|
| 2025 | $33,318 | $474,240 | $45,900 | $428,340 |
| 2024 | $33,318 | $463,080 | $45,900 | $417,180 |
| 2023 | $31,704 | $460,320 | $45,900 | $414,420 |
| 2022 | $29,997 | $376,740 | $45,900 | $330,840 |
| 2021 | $31,623 | $350,280 | $45,900 | $304,380 |
| 2020 | $15,319 | $354,360 | $45,900 | $308,460 |
| 2019 | $28,918 | $333,420 | $45,900 | $287,520 |
| 2018 | $26,814 | $131,539 | $18,865 | $112,674 |
| 2017 | $25,526 | $125,220 | $14,494 | $110,726 |
| 2016 | $25,033 | $125,220 | $17,942 | $107,278 |
| 2015 | $14,248 | $122,028 | $25,127 | $96,901 |
| 2014 | $14,248 | $115,197 | $22,546 | $92,651 |
Property History
| Date | Event | Price | Change | Sq Ft Price |
|---|---|---|---|---|
| 07/07/2025 07/07/25 | Price Changed | $12,750,000 | -8.9% | $2,290 / Sq Ft |
| 03/21/2025 03/21/25 | For Sale | $14,000,000 | +27.3% | $2,514 / Sq Ft |
| 09/18/2022 09/18/22 | Off Market | $11,000,000 | -- | -- |
| 07/08/2022 07/08/22 | Sold | $12,250,000 | +11.4% | $2,200 / Sq Ft |
| 04/26/2022 04/26/22 | Pending | -- | -- | -- |
| 01/18/2022 01/18/22 | For Sale | $11,000,000 | -- | $1,976 / Sq Ft |
Purchase History
| Date | Type | Sale Price | Title Company |
|---|---|---|---|
| Deed | $12,250,000 | -- | |
| Deed | $3,850,000 | -- | |
| Deed | $3,850,000 | -- |
Mortgage History
| Date | Status | Loan Amount | Loan Type |
|---|---|---|---|
| Previous Owner | $2,700 | Unknown | |
| Previous Owner | $1,084,087 | Unknown | |
| Previous Owner | $325,847 | Unknown | |
| Previous Owner | $1,000,000 | No Value Available | |
| Previous Owner | $17,324 | No Value Available | |
| Previous Owner | $500,000 | No Value Available | |
| Previous Owner | $360,579 | No Value Available | |
| Previous Owner | $1,000,000 | Purchase Money Mortgage |
Similar Homes in the area
Source: Real Estate Board of New York (REBNY)
MLS Number: RLS20010868
APN: 00214-0022
- 81 Columbia Heights Unit 5/6/7
- 87 Columbia Heights Unit 56
- 87 Columbia Heights Unit 43
- 75 Columbia Heights
- 19 Cranberry St Unit TH
- 130 Furman St Unit S105
- 130 Furman St Unit S113
- 40 Orange St
- 55 Hicks St Unit 2
- 55 Hicks St Unit 3
- 55 Hicks St Unit 1
- 87 Hicks St Unit 2B
- 129 Columbia Heights Unit 3
- 54 Orange St Unit 5G
- 54 Orange St Unit 5D
- 55 Pineapple St Unit 4G
- 111 Hicks St Unit 5-QR
- 111 Hicks St Unit 7P
- 111 Hicks St Unit 4A
- 111 Hicks St Unit 27B
