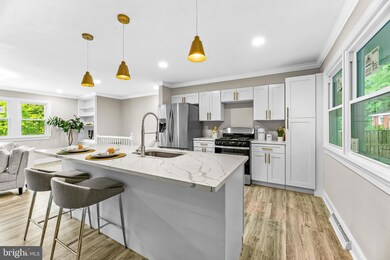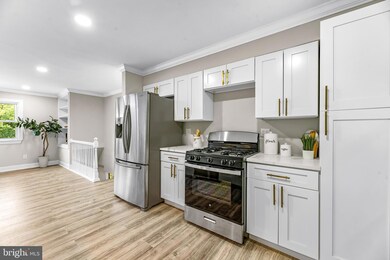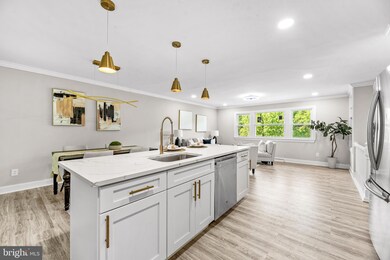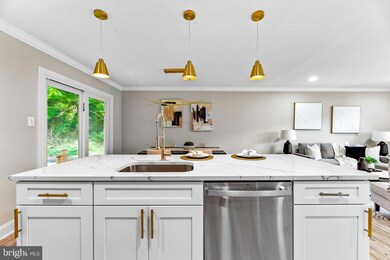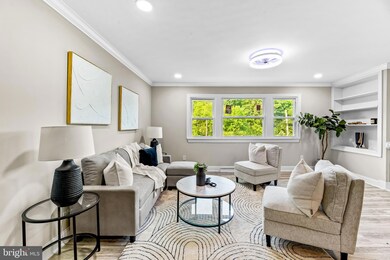
19 Cree Dr Oxon Hill, MD 20745
Highlights
- No HOA
- Central Air
- Heat Pump System
About This Home
As of March 2025Welcome to this stunning newly remodeled home! With a brand-new roof, new siding, and new flooring, this property exudes a fresh and modern appeal. The updates throughout the house, including the beautiful open lighting, create an inviting and stylish ambiance. The highlight of this home is its brand-new kitchen, which has been thoughtfully designed with the latest trends in mind. It boasts modern fixtures, top-of-the-line appliances, and ample storage space. Whether you're a seasoned chef or simply enjoy cooking, this kitchen is sure to inspire your culinary adventures. Every bathroom in this home has been custom-designed to add a touch of luxury and elegance. From the fixtures to the finishes, no detail has been overlooked. You'll feel pampered and relaxed in these beautiful spaces. The layout of this home is perfect for entertaining. The open-concept design seamlessly connects the living areas, making it easy to host gatherings and spend quality time with loved ones. The abundance of natural light throughout the house adds to the warm and welcoming atmosphere. In addition to its aesthetic appeal, this home offers the convenience of modern updates. Don't miss out on the opportunity to own this perfect remodeled home. It's a true gem that combines style, functionality, and comfort. Schedule a viewing today and prepare to fall in love with your new dream home.
Last Agent to Sell the Property
CENTURY 21 New Millennium License #657478 Listed on: 07/26/2024

Home Details
Home Type
- Single Family
Est. Annual Taxes
- $3,406
Year Built
- Built in 1964
Lot Details
- 7,500 Sq Ft Lot
- Property is zoned RSF65
Parking
- Off-Site Parking
Home Design
- Split Foyer
- Block Foundation
- Frame Construction
Interior Spaces
- Property has 2 Levels
- Natural lighting in basement
Bedrooms and Bathrooms
Utilities
- Central Air
- Heat Pump System
- Natural Gas Water Heater
Community Details
- No Home Owners Association
- Forest Heights Subdivision
Listing and Financial Details
- Tax Lot 57
- Assessor Parcel Number 17121226893
Ownership History
Purchase Details
Home Financials for this Owner
Home Financials are based on the most recent Mortgage that was taken out on this home.Purchase Details
Similar Homes in Oxon Hill, MD
Home Values in the Area
Average Home Value in this Area
Purchase History
| Date | Type | Sale Price | Title Company |
|---|---|---|---|
| Deed | $414,000 | Cardinal Title Group | |
| Deed | $414,000 | Cardinal Title Group | |
| Deed | $157,000 | Cosmopolitan Title |
Mortgage History
| Date | Status | Loan Amount | Loan Type |
|---|---|---|---|
| Open | $406,501 | FHA | |
| Closed | $406,501 | FHA |
Property History
| Date | Event | Price | Change | Sq Ft Price |
|---|---|---|---|---|
| 03/28/2025 03/28/25 | Sold | $414,000 | -2.6% | $388 / Sq Ft |
| 12/17/2024 12/17/24 | For Sale | $425,000 | +6.0% | $399 / Sq Ft |
| 09/27/2024 09/27/24 | Sold | $401,000 | +0.3% | $376 / Sq Ft |
| 08/29/2024 08/29/24 | Pending | -- | -- | -- |
| 08/16/2024 08/16/24 | Price Changed | $399,900 | -6.8% | $375 / Sq Ft |
| 08/10/2024 08/10/24 | Price Changed | $429,000 | -3.8% | $402 / Sq Ft |
| 07/26/2024 07/26/24 | For Sale | $445,900 | -- | $418 / Sq Ft |
Tax History Compared to Growth
Tax History
| Year | Tax Paid | Tax Assessment Tax Assessment Total Assessment is a certain percentage of the fair market value that is determined by local assessors to be the total taxable value of land and additions on the property. | Land | Improvement |
|---|---|---|---|---|
| 2024 | $5,164 | $252,700 | $76,600 | $176,100 |
| 2023 | $3,469 | $236,400 | $0 | $0 |
| 2022 | $4,009 | $220,100 | $0 | $0 |
| 2021 | $3,773 | $203,800 | $71,500 | $132,300 |
| 2020 | $3,827 | $203,800 | $71,500 | $132,300 |
| 2019 | $3,858 | $203,800 | $71,500 | $132,300 |
| 2018 | $3,847 | $206,900 | $71,500 | $135,400 |
| 2017 | $3,721 | $192,567 | $0 | $0 |
| 2016 | -- | $178,233 | $0 | $0 |
| 2015 | $3,069 | $163,900 | $0 | $0 |
| 2014 | $3,069 | $163,900 | $0 | $0 |
Agents Affiliated with this Home
-
Catelin Schwarz

Seller's Agent in 2025
Catelin Schwarz
NextHome Envision
(301) 606-2649
1 in this area
39 Total Sales
-
Carlos Fuentes

Buyer's Agent in 2025
Carlos Fuentes
Samson Properties
(301) 915-6638
1 in this area
124 Total Sales
-
Chrystal Dove

Seller's Agent in 2024
Chrystal Dove
Century 21 New Millennium
(717) 304-6594
1 in this area
70 Total Sales
-
Nanu Ahmed
N
Buyer's Agent in 2024
Nanu Ahmed
Fairfax Realty Select
(571) 347-0291
1 in this area
11 Total Sales
Map
Source: Bright MLS
MLS Number: MDPG2120644
APN: 12-1226893
- 119 Cree Dr
- 5810 Black Hawk Dr
- 22 Bald Eagle Dr
- 23 Bald Eagle Dr
- 110 Iroquois Way
- 145 S Huron Dr
- 211 N Huron Dr
- 204 Mohican Dr
- 121 Seneca Dr
- 5911 Shoshone Dr
- 700 Modoc Ln
- 1007 Comanche Dr
- 5506 Shawnee Dr
- 1206 Crisfield Dr
- 60 Talbert Dr
- 713 Marcy Ave
- 1400 Birchwood Dr
- 1404 Dunwoody Ave
- 702 Neptune Ave
- 1205 Stratwood Ave

