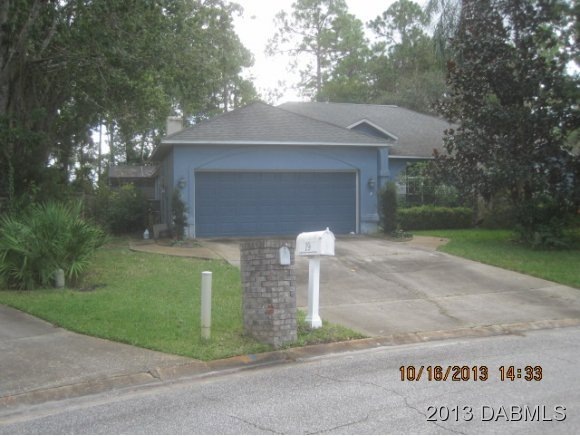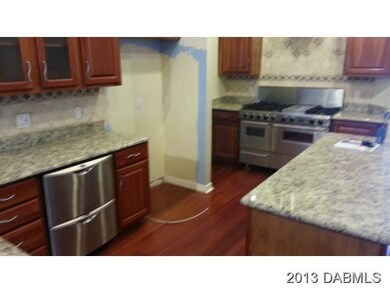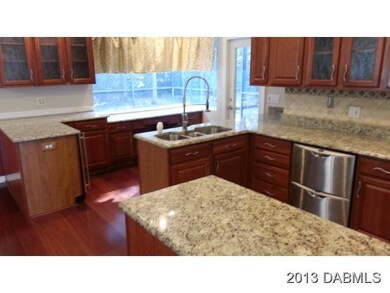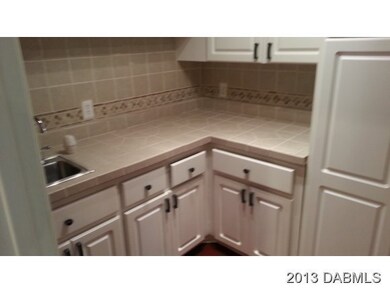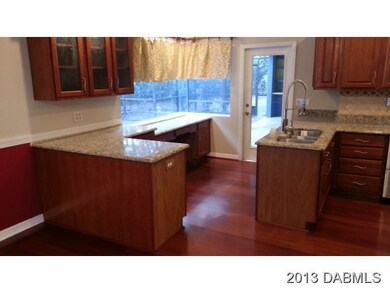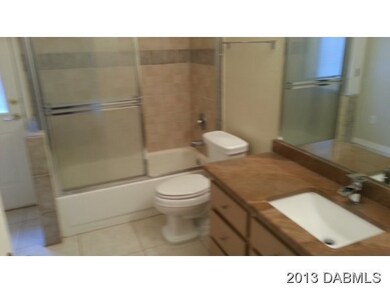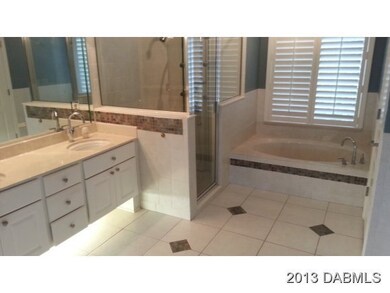
19 Crescent Lake Way Ormond Beach, FL 32174
Breakaway Trails NeighborhoodHighlights
- In Ground Pool
- Deck
- Tennis Courts
- Clubhouse
- Wood Flooring
- Fireplace
About This Home
As of May 2021Wonderful home tucked into a wooded lot in a cul-de-sac in established Breakaway Trails. Offering lots of privacy, this contemporary built home has a true master chef kitchen with gas stove, tons of counter space, raised panel cabinetry, very large and updated! The family room is right off the kitchen with a wood burning fireplace. The master retreat is very private and offers sliding doors to the huge screened lanai with summer kitchen. Bedrooms 2,3 and 4 are off on the other side of the home and share a bathroom that also serves as the pool bathroom. The pool is in a separately enclosed area. This is a dream! Easy to see too! This is a Fannie Mae Home path property. Purchase this property for as little as 5% down. This property is approved for Home path Renovation Financing and HomePat h Mortgage Financing... All information recorded in the MLS is intended to be accurate, but not guaranteed.
Last Agent to Sell the Property
Carol Blawn
EXIT Beach Realty License #0490587 Listed on: 10/29/2013
Last Buyer's Agent
Elizabeth Kershaw
RE/MAX Property Centre License #0305509
Home Details
Home Type
- Single Family
Est. Annual Taxes
- $3,240
Year Built
- Built in 1995
HOA Fees
- $95 Monthly HOA Fees
Parking
- 2 Car Garage
Home Design
- Shingle Roof
- Concrete Block And Stucco Construction
- Block And Beam Construction
Interior Spaces
- 2,326 Sq Ft Home
- 1-Story Property
- Fireplace
- Family Room
- Living Room
- Dining Room
- Utility Room
Flooring
- Wood
- Carpet
- Tile
Bedrooms and Bathrooms
- 4 Bedrooms
- Split Bedroom Floorplan
- 3 Full Bathrooms
Pool
- In Ground Pool
- Screen Enclosure
Outdoor Features
- Deck
- Patio
Additional Features
- Accessible Common Area
- Lot Dimensions are 193x263
- Central Heating and Cooling System
Listing and Financial Details
- Homestead Exemption
- Assessor Parcel Number 412604000120
Community Details
Overview
- Association fees include security
- Breakaway Trails Subdivision
Recreation
- Tennis Courts
- Community Pool
Additional Features
- Clubhouse
- Security
Ownership History
Purchase Details
Home Financials for this Owner
Home Financials are based on the most recent Mortgage that was taken out on this home.Purchase Details
Home Financials for this Owner
Home Financials are based on the most recent Mortgage that was taken out on this home.Purchase Details
Home Financials for this Owner
Home Financials are based on the most recent Mortgage that was taken out on this home.Purchase Details
Home Financials for this Owner
Home Financials are based on the most recent Mortgage that was taken out on this home.Purchase Details
Home Financials for this Owner
Home Financials are based on the most recent Mortgage that was taken out on this home.Purchase Details
Home Financials for this Owner
Home Financials are based on the most recent Mortgage that was taken out on this home.Purchase Details
Purchase Details
Home Financials for this Owner
Home Financials are based on the most recent Mortgage that was taken out on this home.Purchase Details
Home Financials for this Owner
Home Financials are based on the most recent Mortgage that was taken out on this home.Purchase Details
Purchase Details
Purchase Details
Similar Homes in Ormond Beach, FL
Home Values in the Area
Average Home Value in this Area
Purchase History
| Date | Type | Sale Price | Title Company |
|---|---|---|---|
| Warranty Deed | $457,000 | Realty Pro Title | |
| Warranty Deed | $345,000 | Professional Title Agency | |
| Warranty Deed | $625,000 | Attorney | |
| Warranty Deed | $321,350 | Professional Title Agency | |
| Warranty Deed | $332,500 | Attorney | |
| Special Warranty Deed | $250,000 | Reo Title Company Of Fl Llc | |
| Trustee Deed | $300 | None Available | |
| Warranty Deed | $228,000 | -- | |
| Warranty Deed | $157,500 | -- | |
| Deed | $28,500 | -- | |
| Deed | -- | -- | |
| Deed | $76,200 | -- |
Mortgage History
| Date | Status | Loan Amount | Loan Type |
|---|---|---|---|
| Open | $50,000 | Construction | |
| Open | $427,500 | New Conventional | |
| Previous Owner | $70,000 | Credit Line Revolving | |
| Previous Owner | $275,000 | Commercial | |
| Previous Owner | $315,875 | New Conventional | |
| Previous Owner | $200,000 | Stand Alone First | |
| Previous Owner | $50,000 | Credit Line Revolving | |
| Previous Owner | $360,000 | Fannie Mae Freddie Mac | |
| Previous Owner | $97,223 | Unknown | |
| Previous Owner | $182,400 | Purchase Money Mortgage | |
| Previous Owner | $146,472 | No Value Available |
Property History
| Date | Event | Price | Change | Sq Ft Price |
|---|---|---|---|---|
| 05/27/2021 05/27/21 | Sold | $457,000 | 0.0% | $196 / Sq Ft |
| 04/23/2021 04/23/21 | Pending | -- | -- | -- |
| 04/22/2021 04/22/21 | For Sale | $457,000 | +32.5% | $196 / Sq Ft |
| 08/17/2018 08/17/18 | Sold | $345,000 | 0.0% | $147 / Sq Ft |
| 08/08/2018 08/08/18 | Pending | -- | -- | -- |
| 06/02/2018 06/02/18 | For Sale | $345,000 | +7.4% | $147 / Sq Ft |
| 10/31/2017 10/31/17 | Sold | $321,350 | 0.0% | $137 / Sq Ft |
| 09/25/2017 09/25/17 | Pending | -- | -- | -- |
| 08/31/2017 08/31/17 | For Sale | $321,350 | -3.4% | $137 / Sq Ft |
| 02/01/2017 02/01/17 | Sold | $332,500 | 0.0% | $142 / Sq Ft |
| 12/08/2016 12/08/16 | Pending | -- | -- | -- |
| 12/05/2016 12/05/16 | For Sale | $332,500 | +33.0% | $142 / Sq Ft |
| 02/27/2014 02/27/14 | Sold | $250,000 | 0.0% | $107 / Sq Ft |
| 01/28/2014 01/28/14 | Pending | -- | -- | -- |
| 10/29/2013 10/29/13 | For Sale | $250,000 | -- | $107 / Sq Ft |
Tax History Compared to Growth
Tax History
| Year | Tax Paid | Tax Assessment Tax Assessment Total Assessment is a certain percentage of the fair market value that is determined by local assessors to be the total taxable value of land and additions on the property. | Land | Improvement |
|---|---|---|---|---|
| 2025 | $5,105 | $375,569 | -- | -- |
| 2024 | $5,105 | $364,985 | -- | -- |
| 2023 | $5,105 | $354,355 | $0 | $0 |
| 2022 | $4,955 | $344,034 | $66,000 | $278,034 |
| 2021 | $3,998 | $268,938 | $0 | $0 |
| 2020 | $4,108 | $274,958 | $0 | $0 |
| 2019 | $4,036 | $268,776 | $55,250 | $213,526 |
| 2018 | $4,191 | $271,162 | $55,250 | $215,912 |
| 2017 | $3,712 | $236,087 | $0 | $0 |
| 2016 | $3,758 | $231,231 | $0 | $0 |
| 2015 | $3,879 | $229,624 | $0 | $0 |
| 2014 | $4,355 | $210,934 | $0 | $0 |
Agents Affiliated with this Home
-
Joshua Petrick
J
Seller's Agent in 2021
Joshua Petrick
Realty Pros Assured
(386) 871-1539
1 in this area
20 Total Sales
-
Karen Nelson
K
Buyer's Agent in 2021
Karen Nelson
Nonmember office
(386) 677-7131
24 in this area
9,668 Total Sales
-
n
Buyer's Agent in 2021
non member
Hayward Brown, Inc.
-
Jonathan Gildon, PA

Seller's Agent in 2018
Jonathan Gildon, PA
Realty Pros Assured
(386) 451-2412
7 in this area
245 Total Sales
-
Alice Cooper

Buyer's Agent in 2018
Alice Cooper
Adams, Cameron & Co., Realtors
(386) 316-5966
1 in this area
387 Total Sales
-
Candace Curtis

Seller's Agent in 2017
Candace Curtis
Keller Williams Realty Florida Partners
(386) 451-5642
1 in this area
61 Total Sales
Map
Source: Daytona Beach Area Association of REALTORS®
MLS Number: 550809
APN: 4126-04-00-0120
- 10 Carriage Creek Way
- 5 Lake Isle Way
- 11 Forest View Way
- 6 Leisure Wood Way
- 75 Apian Way
- 24 Lake Vista Way
- 5 Fawn Pass Way
- 16 Forest View Way
- 3 Forest View Way
- 56 Winding Creek Way
- 62 Apian Way
- 28 Shadowcreek Way
- 59 Apian Way
- 11 Monte Savino Blvd
- 80 Foxcroft Run
- 1 Crooked Bridge Way
- 27 Winding Creek Way
- 36 Allenwood Look
- 32 Allenwood Look
- 15 Dartmouth Trace
