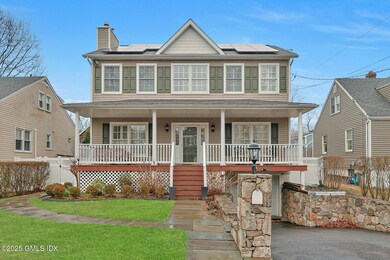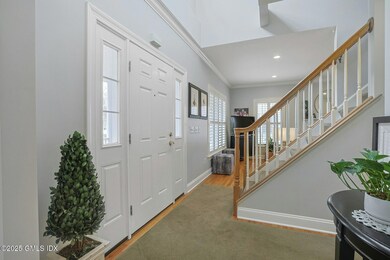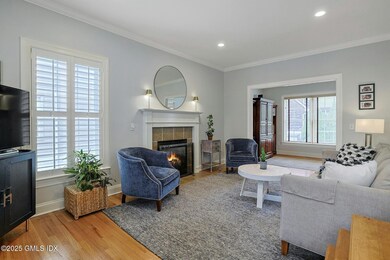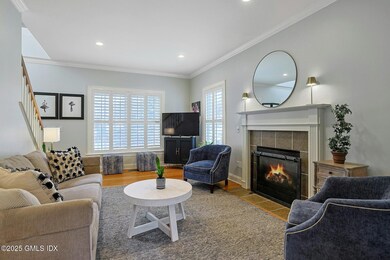19 Cross St Greenwich, CT 06831
Pemberwick NeighborhoodHighlights
- Colonial Architecture
- Whirlpool Bathtub
- Fenced Yard
- Glenville School Rated A
- 1 Fireplace
- Eat-In Kitchen
About This Home
Situated in the heart of Pemberwick, this beautifully maintained 3-bedroom home blends classic charm with modern updates. The sun-filled, renovated kitchen opens to a formal dining room and an inviting living room with a fireplace, plus a flexible space perfect for a home office or den. Glass sliders lead out to a fully fenced, professionally landscaped backyard—ideal for gatherings, play, or peaceful relaxation.
Upstairs, the spacious primary suite offers a walk-in closet and a luxurious bath with a Jacuzzi tub. Two additional generously sized bedrooms share a full hall bathroom.
Set in a welcoming, family-friendly neighborhood just steps from Pemberwick Park and moments from Byram Park's beach, pool, and marina. Enjoy easy access to both I-95 and the Merritt Parkway.
Home Details
Home Type
- Single Family
Est. Annual Taxes
- $6,357
Year Built
- Built in 2003
Lot Details
- 5,227 Sq Ft Lot
- Fenced Yard
- Fenced
- Level Lot
- Sprinkler System
Home Design
- Colonial Architecture
- Architectural Shingle Roof
- Vinyl Siding
Interior Spaces
- 1,854 Sq Ft Home
- 1 Fireplace
- Partial Basement
- Pull Down Stairs to Attic
- Eat-In Kitchen
- Washer and Dryer
Bedrooms and Bathrooms
- 3 Bedrooms
- Walk-In Closet
- Whirlpool Bathtub
- Separate Shower
Utilities
- Forced Air Heating and Cooling System
- Heating System Uses Gas
- Heating System Uses Natural Gas
- Gas Available
- Gas Water Heater
Community Details
- No Pets Allowed
Listing and Financial Details
- 12 Month Lease Term
- Long Term Lease
- Assessor Parcel Number 09-2423/S
Map
Source: Greenwich Association of REALTORS®
MLS Number: 123215
APN: GREE M:09 B:2423/S
- 150 Pemberwick Rd
- 28 1/2 Pilgrim Dr
- 72 Quintard Dr
- 50 Almira Dr Unit B
- 510 W Lyon Farm Dr
- 37 Windy Knolls
- 26 Homestead Ln
- 26 Homestead Ln Unit A
- 26 Homestead Ln Unit B
- 24 Homestead Ln Unit B
- 24 Homestead Ln Unit A
- 58 Riverdale Ave
- 19 Weaver St
- 54 Greenwich Hills Dr
- 53 Upland St
- 247 Madison Ave
- 622 W Lyon Farm Dr
- 112 Greenwich Hills Dr







