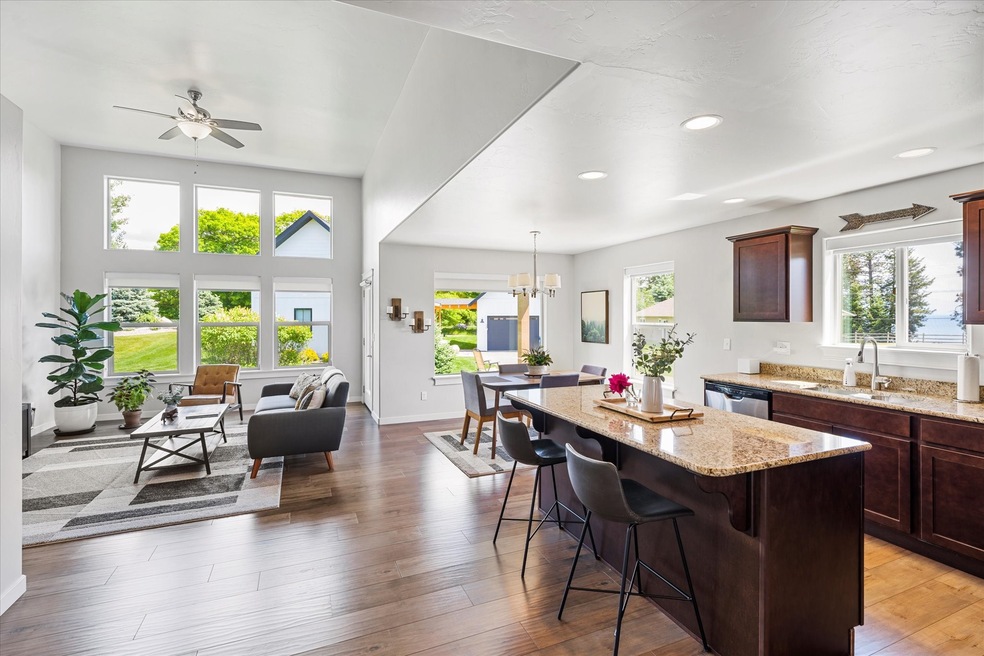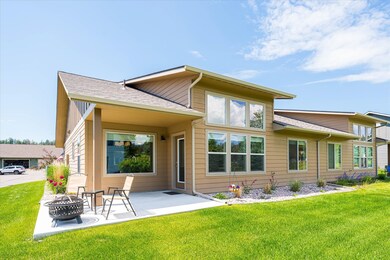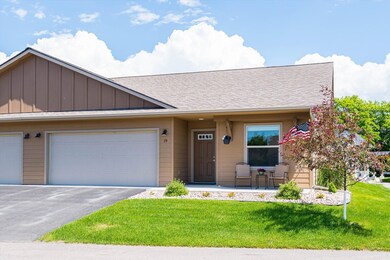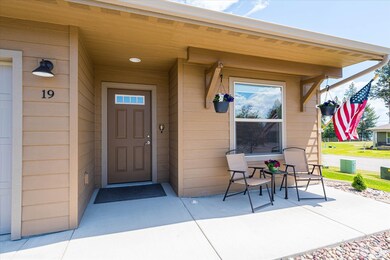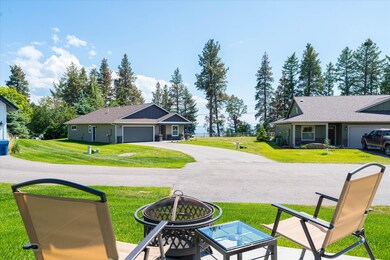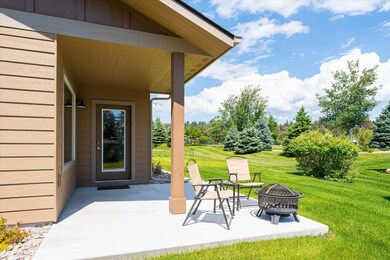
19 Crossbuck Trail Bigfork, MT 59911
Highlights
- Views of Trees
- Cul-De-Sac
- Garden
- Covered patio or porch
- 2 Car Attached Garage
- Landscaped
About This Home
As of October 2023PRICE REDUCTION!! One Owner, no pets, kids or smoking in this meticulously maintained, single level townhome, offers relaxing Flathead Lake views from your patio & dining room! Spacious & open floor plan, vaulted ceilings & large windows provide abundant natural light. 2 larger bedrooms, 2 full baths, large kitchen w/ granite counter tops, beautiful cabinets & large island w/ plenty of space for prepping, entertaining & guest seating. Location couldn't be better being just minutes from Village of Bigfork, great eateries & entertainment, Eagle Bend Golf Club and more. Bigfork offers a plethora of activities and don't forget all the Valley has to offer. Flathead Lake access approx. 1 mile, Echo Lake 10 mins, Glacier National Park, Black Tail & Whitefish Mountains only 1-hr, easy drive to Glacier Intl Airport. This will make a great personal home or investment property with long term rental abilities. Call Wendy Kingery at 406-871-6767 or your real estate professional.
Last Agent to Sell the Property
Berkshire Hathaway HomeServices - Kalispell License #RRE-RBS-LIC-99336 Listed on: 06/08/2023

Townhouse Details
Home Type
- Townhome
Est. Annual Taxes
- $2,496
Year Built
- Built in 2017
Lot Details
- 4,356 Sq Ft Lot
- Property fronts a private road
- Cul-De-Sac
- Landscaped
- Sprinkler System
- Garden
- Back and Front Yard
HOA Fees
- $93 Monthly HOA Fees
Parking
- 2 Car Attached Garage
- Front Facing Garage
- Garage Door Opener
- Driveway
- Additional Parking
Home Design
- Poured Concrete
- Asphalt Roof
Interior Spaces
- 1,269 Sq Ft Home
- Property has 1 Level
- Laminate Flooring
- Views of Trees
- Basement
- Crawl Space
- Dryer
Kitchen
- Electric Oven
- Electric Cooktop
- Free-Standing Range
- Range Hood
- <<microwave>>
- Dishwasher
- Disposal
Bedrooms and Bathrooms
- 2 Bedrooms
- 2 Full Bathrooms
Outdoor Features
- Covered patio or porch
Utilities
- Forced Air Heating and Cooling System
- Hot Water Heating System
- High Speed Internet
- Phone Available
- Cable TV Available
Listing and Financial Details
- Assessor Parcel Number 07383526413035019
Community Details
Overview
- Association fees include road maintenance, snow removal
- Mill Creek Association
- Community Parking
Recreation
- Snow Removal
Ownership History
Purchase Details
Home Financials for this Owner
Home Financials are based on the most recent Mortgage that was taken out on this home.Purchase Details
Purchase Details
Home Financials for this Owner
Home Financials are based on the most recent Mortgage that was taken out on this home.Similar Homes in Bigfork, MT
Home Values in the Area
Average Home Value in this Area
Purchase History
| Date | Type | Sale Price | Title Company |
|---|---|---|---|
| Warranty Deed | -- | Fidelity National Title | |
| Interfamily Deed Transfer | -- | None Available | |
| Warranty Deed | -- | Insured Titles |
Property History
| Date | Event | Price | Change | Sq Ft Price |
|---|---|---|---|---|
| 10/20/2023 10/20/23 | Sold | -- | -- | -- |
| 09/25/2023 09/25/23 | Pending | -- | -- | -- |
| 08/24/2023 08/24/23 | Price Changed | $525,000 | -1.6% | $414 / Sq Ft |
| 08/03/2023 08/03/23 | Price Changed | $533,500 | -3.0% | $420 / Sq Ft |
| 07/20/2023 07/20/23 | Price Changed | $550,000 | -2.3% | $433 / Sq Ft |
| 06/22/2023 06/22/23 | Price Changed | $563,000 | -0.9% | $444 / Sq Ft |
| 06/08/2023 06/08/23 | For Sale | $568,000 | +127.2% | $448 / Sq Ft |
| 02/07/2018 02/07/18 | Sold | -- | -- | -- |
| 09/15/2017 09/15/17 | Price Changed | $250,000 | -2.5% | $197 / Sq Ft |
| 03/16/2017 03/16/17 | Price Changed | $256,500 | +1.0% | $202 / Sq Ft |
| 02/15/2017 02/15/17 | For Sale | $254,000 | -- | $200 / Sq Ft |
Tax History Compared to Growth
Tax History
| Year | Tax Paid | Tax Assessment Tax Assessment Total Assessment is a certain percentage of the fair market value that is determined by local assessors to be the total taxable value of land and additions on the property. | Land | Improvement |
|---|---|---|---|---|
| 2024 | $2,171 | $388,900 | $0 | $0 |
| 2023 | $2,249 | $388,900 | $0 | $0 |
| 2022 | $2,496 | $310,400 | $0 | $0 |
| 2021 | $2,440 | $310,400 | $0 | $0 |
| 2020 | $2,194 | $263,100 | $0 | $0 |
| 2019 | $2,119 | $263,100 | $0 | $0 |
| 2018 | $1,991 | $239,600 | $0 | $0 |
| 2017 | $288 | $37,406 | $0 | $0 |
| 2016 | $194 | $25,148 | $0 | $0 |
| 2015 | $182 | $25,148 | $0 | $0 |
| 2014 | $267 | $22,173 | $0 | $0 |
Agents Affiliated with this Home
-
Wendy Kingery

Seller's Agent in 2023
Wendy Kingery
Berkshire Hathaway HomeServices - Kalispell
(406) 871-6767
5 in this area
14 Total Sales
-
Aaron Fuller
A
Buyer's Agent in 2023
Aaron Fuller
Ideal Real Estate
(406) 752-4700
1 in this area
5 Total Sales
-
Denise Lang

Seller's Agent in 2018
Denise Lang
Glacier Sotheby's International Realty Bigfork
(406) 249-1758
94 in this area
196 Total Sales
Map
Source: Montana Regional MLS
MLS Number: 30006959
APN: 07-3835-26-4-13-03-5019
- 1048 Mill Creek Dr
- 1050 Mill Creek Dr
- 1066 Mill Creek Dr
- 340 Holt Dr
- 7 Eagle Bend Dr
- 1075 Boat Club Dr
- 85 Golf Terrace
- 130 S Crestview Terrace
- 169 Crestview Dr
- 172 Holt Dr Unit A, B & C
- 94 Golf Terrace
- 132 N Crestview Terrace
- 440 Holt Dr
- 99 Golf Terrace
- 109 Eagle Bend Dr
- 125 S Crestview Terrace
- 137 & 133 Eagle Bend Dr
- 119 Obrien Terrace
- 486 Hogue Dr
- 114 Sunrise Terrace
