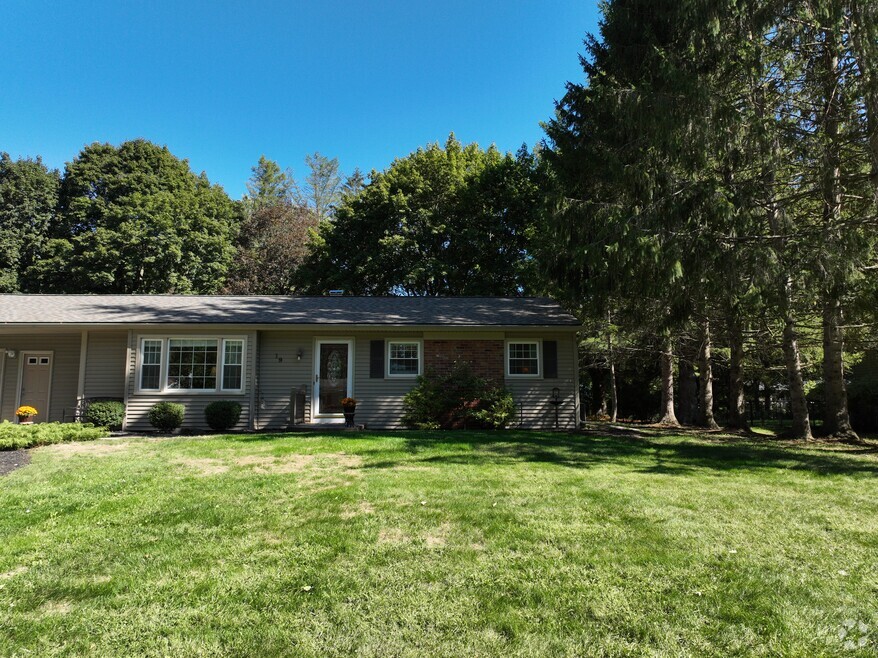This beautifully maintained 3-bedroom, 1-bath ranch is located in a sought-after neighborhood within in the Fairport School District! Thoughtfully updated throughout, this home offers both comfort and convenience.
Step inside to find a modern kitchen with granite countertops and plenty of cabinet space, opening to a light-filled living /dining area with luxury vinyl flooring that continues into the primary bedroom. The two additional bedrooms feature carpeting with original hardwood floors underneath, while one bedroom has been converted to a convenient first-floor laundry—original hookups remain in the basement if preferred. This room is currently used as a combo study-laundry room.
The current owner expanded the garage to a spacious 1.5-car design, providing extra room to comfortably get in and out of your vehicle. Outside, enjoy a fenced backyard with a concrete patio—perfect for relaxing, entertaining, or pets.
Major updates bring peace of mind, including a tear-off roof (2023), furnace (2022), whole house generator (2021), new driveway, seamless gutters with gutter guards, and updated interior sanitary lines for septic.
This home blends charm, efficiency, and thoughtful upgrades—move right in and enjoy!
Delayed SHOWINGS until Thursday, Oct. 2nd at 10 am. Delayed NEGOTIATIONS: Offers to be reviewed after Monday Oct. 6 at 6 pm.






