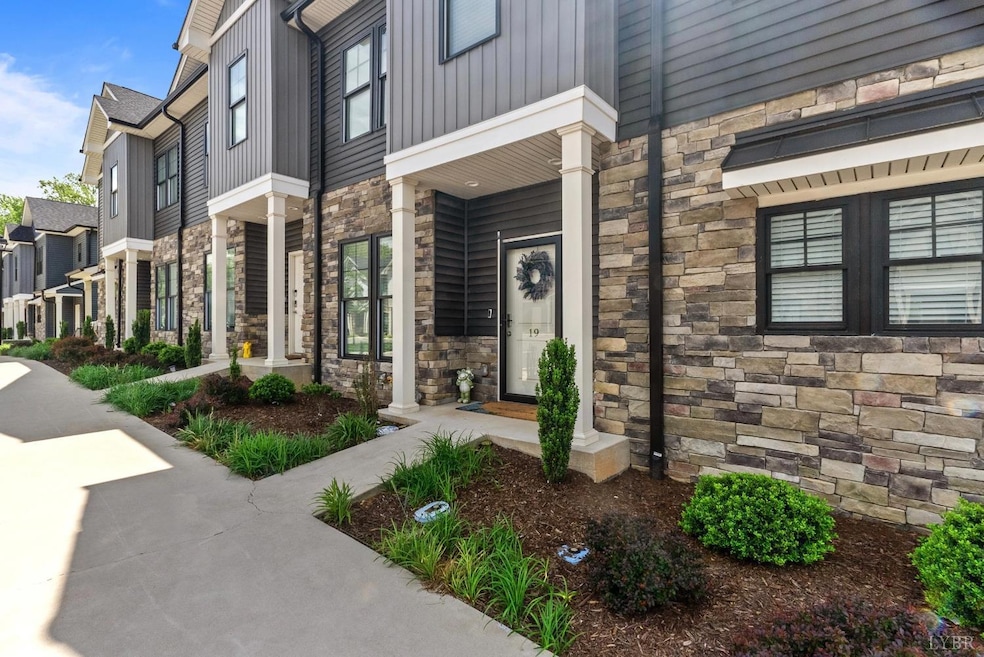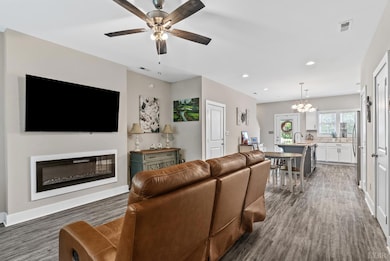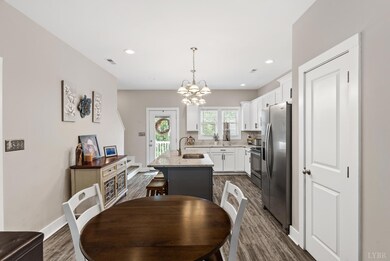19 Cuddington Ln Lynchburg, VA 24501
Highlights
- Property is near a clubhouse
- Fireplace
- Vinyl Plank Flooring
- Community Pool
- Laundry closet
- Ceiling Fan
About This Home
Beautiful open concept 2-bedroom 2.5 bath townhome in the desirable English Commons Community. Home has LVP throughout main and second level. Enjoy peaceful views of the wooded area and community pond from the back deck. Community features a clubhouse, pool, fitness center, and dog park. Conveniently located less than 10 minutes from LU, shopping and resturants on Wards Road. The rental amount includes all utilities - electric, water, internet and all ammenities. This is a great deal. Don't miss it!
Listing Agent
Mark A. Dalton & Co., Inc. License #0225241335 Listed on: 11/27/2025
Townhouse Details
Home Type
- Townhome
Est. Annual Taxes
- $1,143
Year Built
- Built in 2021
Home Design
- Shingle Roof
Interior Spaces
- 1,332 Sq Ft Home
- 2-Story Property
- Ceiling Fan
- Fireplace
- Vinyl Plank Flooring
- Finished Basement
- Apartment Living Space in Basement
- Scuttle Attic Hole
- Laundry closet
Kitchen
- Electric Range
- Microwave
- Dishwasher
Home Security
Schools
- Yellow Branch Elementary School
- Rustburg Midl Middle School
- Rustburg High School
Utilities
- Heat Pump System
- Electric Water Heater
- High Speed Internet
Additional Features
- 1,307 Sq Ft Lot
- Property is near a clubhouse
Listing and Financial Details
- Assessor Parcel Number 22L-1-125
Community Details
Recreation
- Community Pool
Building Details
- Net Lease
Security
- Storm Doors
- Fire and Smoke Detector
Map
Source: Lynchburg Association of REALTORS®
MLS Number: 363335
APN: 022L-01000-125-0
- 10 Cuddington Ln
- 42 Cuddington Ln
- 71 Warwick Dr
- 22 Mantle Dr
- 52 Catherine Ct
- 151 Wilderness Rd
- 74 Catherine Ct
- 78 Old Tavern Cir
- 88 Old Tavern Cir
- 62 Squire Cir
- 492 Greendale Dr
- 379 Crestview Dr
- 201 Allure Dr
- 70 Shotman Rd
- 36 Shotman Rd
- 74 Shotman Rd
- 53 Shallen Rd
- 128 Allure Dr
- 116 Allure Dr
- 211 Dove Dr
- 158 English Commons Dr
- 40 Oasis Way
- 308 Del Ray Cir
- 410 Alta Ln
- 217 Bentley Grove Way
- 1410 University Blvd
- 1609 McVeigh Rd
- 1600 Wards Ferry Rd Unit 103
- 1600 Wards Ferry Rd
- 420 Capstone Dr Unit 307
- 420 Capstone Dr Unit 301
- 420 Capstone Dr Unit 302
- 420 Capstone Dr Unit 306
- 200 Cornerstone St
- 74 Luke Ct
- 189 Traverse Dr
- 18442 Leesville Rd
- 107 Portico St
- 195 Luke Ct
- 105 Capital St







