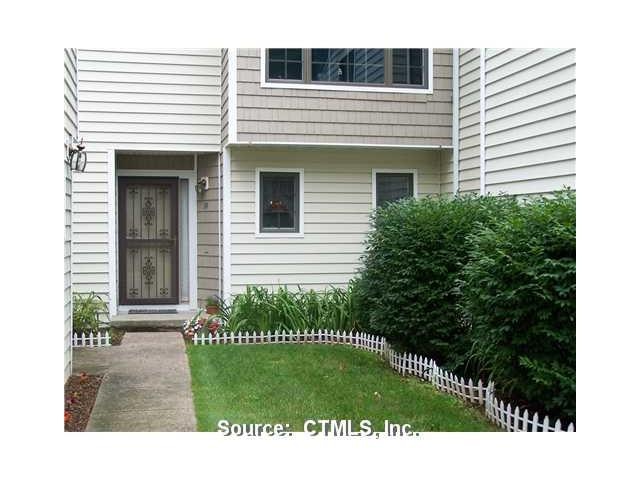
19 Currier Way Unit 19 Cheshire, CT 06410
Estimated Value: $274,442 - $331,000
Highlights
- Outdoor Pool
- Open Floorplan
- Attic
- Darcey School Rated A-
- Clubhouse
- 1 Fireplace
About This Home
As of April 2012Meticulously maintained this unit has it all. Just move in. Beautiful kitchen w/corian countertops. 1 Full bath w/jacuzzi & 2 half baths.Brand new energy efficient hotwater heater,central air,cathedral ceilings,gorgeous molding throughout and much more
anderson windows and sliders. Mstr bedroom with walk-in closet. Beautifully finished lower level w/walkout to patio.
Last Agent to Sell the Property
eXp Realty License #RES.0764957 Listed on: 06/25/2011

Property Details
Home Type
- Condominium
Est. Annual Taxes
- $3,493
Year Built
- Built in 1974
HOA Fees
- $124 Monthly HOA Fees
Home Design
- Vinyl Siding
Interior Spaces
- 1,362 Sq Ft Home
- Open Floorplan
- 1 Fireplace
- Finished Basement
- Basement Fills Entire Space Under The House
- Attic or Crawl Hatchway Insulated
- Washer
Kitchen
- Oven or Range
- Microwave
- Dishwasher
- Compactor
- Disposal
Bedrooms and Bathrooms
- 2 Bedrooms
- 2 Full Bathrooms
Parking
- 1 Car Garage
- Attached Carport
- Guest Parking
- Visitor Parking
Outdoor Features
- Outdoor Pool
- Balcony
- Patio
Schools
- Clb Elementary School
- Cheshire High School
Utilities
- Central Air
- Electric Water Heater
- Cable TV Available
Community Details
Overview
- Association fees include grounds maintenance, insurance, snow removal, trash pickup, water
- Currier Woods Community
- Property managed by White & Katzman
Amenities
- Clubhouse
Recreation
- Tennis Courts
- Community Basketball Court
Ownership History
Purchase Details
Home Financials for this Owner
Home Financials are based on the most recent Mortgage that was taken out on this home.Purchase Details
Home Financials for this Owner
Home Financials are based on the most recent Mortgage that was taken out on this home.Similar Homes in the area
Home Values in the Area
Average Home Value in this Area
Purchase History
| Date | Buyer | Sale Price | Title Company |
|---|---|---|---|
| Donovan Anita M | $195,000 | -- | |
| Donovan Anita M | $195,000 | -- | |
| Miller Jessica L | $175,000 | -- | |
| Miller Jessica L | $175,000 | -- |
Mortgage History
| Date | Status | Borrower | Loan Amount |
|---|---|---|---|
| Open | Grover Anita M | $50,000 | |
| Open | Grover Anita M | $161,000 | |
| Closed | Miller Jessica L | $144,750 | |
| Closed | Miller Jessica L | $146,250 | |
| Previous Owner | Miller Jessica L | $157,500 |
Property History
| Date | Event | Price | Change | Sq Ft Price |
|---|---|---|---|---|
| 04/03/2012 04/03/12 | Sold | $195,000 | -2.5% | $143 / Sq Ft |
| 03/09/2012 03/09/12 | Pending | -- | -- | -- |
| 06/25/2011 06/25/11 | For Sale | $199,900 | -- | $147 / Sq Ft |
Tax History Compared to Growth
Tax History
| Year | Tax Paid | Tax Assessment Tax Assessment Total Assessment is a certain percentage of the fair market value that is determined by local assessors to be the total taxable value of land and additions on the property. | Land | Improvement |
|---|---|---|---|---|
| 2024 | $4,413 | $160,720 | $0 | $160,720 |
| 2023 | $3,732 | $106,360 | $0 | $106,360 |
| 2022 | $3,650 | $106,360 | $0 | $106,360 |
| 2021 | $3,586 | $106,360 | $0 | $106,360 |
| 2020 | $3,533 | $106,360 | $0 | $106,360 |
| 2019 | $3,533 | $106,360 | $0 | $106,360 |
| 2018 | $3,501 | $107,330 | $0 | $107,330 |
| 2017 | $3,428 | $107,330 | $0 | $107,330 |
| 2016 | $3,294 | $107,330 | $0 | $107,330 |
| 2015 | $3,294 | $107,330 | $0 | $107,330 |
| 2014 | $3,247 | $107,330 | $0 | $107,330 |
Agents Affiliated with this Home
-
Josie Kamansky

Seller's Agent in 2012
Josie Kamansky
eXp Realty
(860) 966-0569
69 Total Sales
-
Margaret Mullaney

Buyer's Agent in 2012
Margaret Mullaney
William Raveis Real Estate
(860) 202-7697
1 in this area
36 Total Sales
Map
Source: SmartMLS
MLS Number: G596322
APN: CHES-000025-000062-000001-000019-3
- 47 Currier Place
- 6 Waterside Way
- 5 Waterside Way
- 75 Orleton Ct
- 0 Waterbury Rd Unit 24047391
- 0 Moss Farms Rd
- 1517A Blackberry Place
- 1481 Marion Rd
- 119 Shea Cir Unit 119
- 116 Shea Cir Unit 116
- 115 Shea Cir Unit 115
- 1611 Blackberry Place
- 65 Soderman Way Unit 65
- 1511 Blackberry Place
- 1500 Blackberry Place
- 1517 Blackberry Place
- 1711 Blackberry Place
- 1800 Blackberry Place
- 1600 Blackberry Place
- 1841 Blackberry Place
- 19 Currier Way
- 19 Currier Way Unit 19
- 18 Currier Way
- 18 Currier Way Unit 1
- 18 Currier Way Unit 18
- 20 Currier Way
- 17 Currier Way
- 16 Currier Way
- 15 Currier Way
- 15 Currier Way Unit 15
- 1 Currier Ct
- 1 Currier Ct Unit 1
- 2 Currier Ct
- 2 Currier Ct Unit 2
- 14 Currier Way
- 14 Currier Way Unit 14
- 3 Currier Ct
- 3 Currier Ct Unit 3
- 4 Currier Ct
- 21 Currier Way
