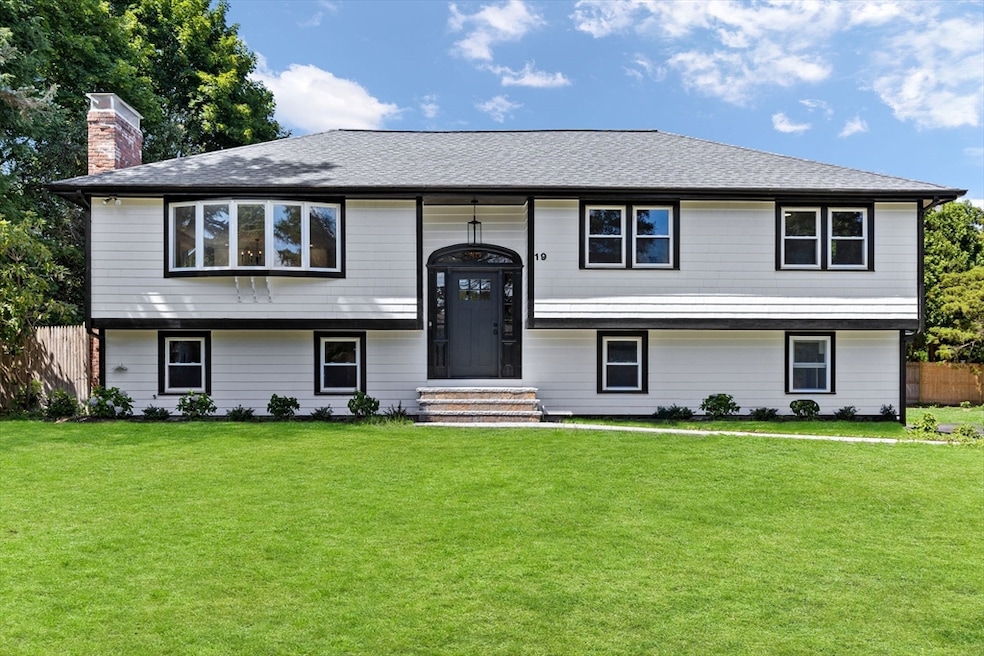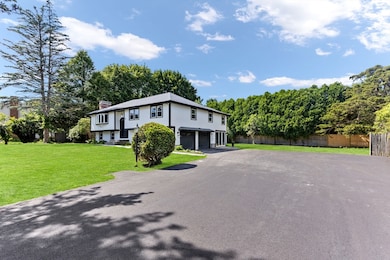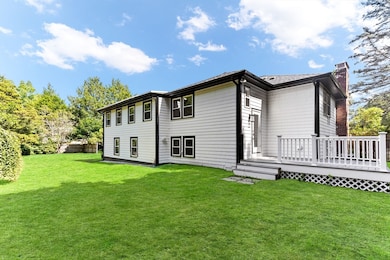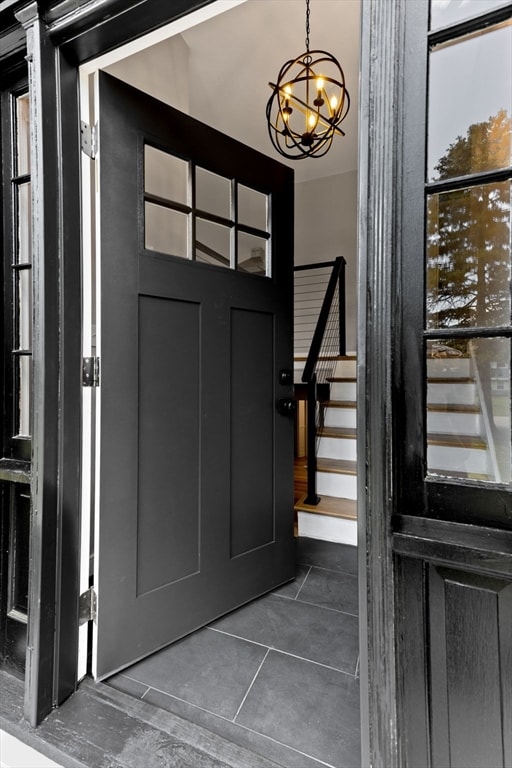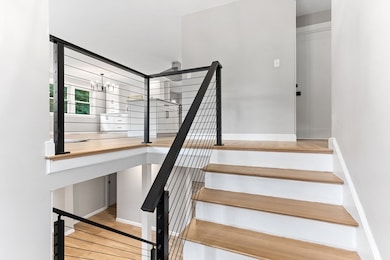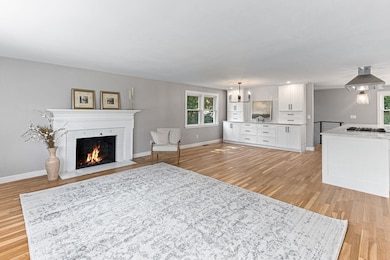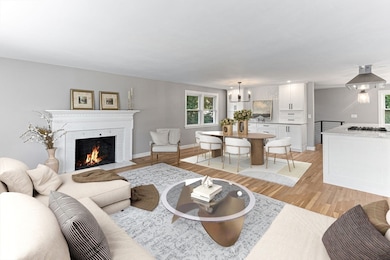19 Cushing Rd Westwood, MA 02090
Estimated payment $7,539/month
Highlights
- Contemporary Architecture
- Wood Flooring
- No HOA
- Westwood High School Rated A+
- 2 Fireplaces
- Walk-In Pantry
About This Home
Welcome to this fully renovated, oversized raised ranch in desirable Westwood. This home offers the ideal combination of style, space, and functionality w/open-concept layout that seamlessly blends mid-century modern flair with timeless traditional touches. Main lev features a spacious liv rm w/cozy wood-burning fireplace, formal din rm w/custom built-in sideboard, chef’s kit equipped w/6-burner gas stove, a large quartz island perfect for meal prep & gathering, & walk-in butler’s pantry. The private primary suite is a true retreat, complete w/luxurious walk-in closet & dreamy spa-like bth. 2 additional bdrms w/double closets & beautiful flooring throughout complete the main level. Lower lev offers incredible versatility w/2 separate fam rms—1 w/fireplace for cozy evening & the other ready to become your game rm, home office, or gym. You'll also find a sun-filled bdrm, full bth and laundry rm on this level. Just 3 miles to highway & train & 15 min to Boston.
Listing Agent
Linda Tucker
Coldwell Banker Realty - Easton Listed on: 07/24/2025

Home Details
Home Type
- Single Family
Est. Annual Taxes
- $11,397
Year Built
- Built in 1962
Lot Details
- 0.46 Acre Lot
- Level Lot
Parking
- 2 Car Attached Garage
- Tuck Under Parking
- Garage Door Opener
- Driveway
- Open Parking
- Off-Street Parking
Home Design
- Contemporary Architecture
- Raised Ranch Architecture
- Concrete Perimeter Foundation
Interior Spaces
- Decorative Lighting
- 2 Fireplaces
- Insulated Windows
- Basement Fills Entire Space Under The House
- Washer Hookup
Kitchen
- Walk-In Pantry
- Range
- Microwave
- Dishwasher
Flooring
- Wood
- Vinyl
Bedrooms and Bathrooms
- 4 Bedrooms
- 3 Full Bathrooms
Outdoor Features
- Patio
- Rain Gutters
- Porch
Utilities
- Forced Air Heating and Cooling System
- 2 Cooling Zones
- 2 Heating Zones
- Heating System Uses Natural Gas
- 220 Volts
- Gas Water Heater
Community Details
- No Home Owners Association
Listing and Financial Details
- Assessor Parcel Number M:025 B:000 L:013,301972
Map
Home Values in the Area
Average Home Value in this Area
Tax History
| Year | Tax Paid | Tax Assessment Tax Assessment Total Assessment is a certain percentage of the fair market value that is determined by local assessors to be the total taxable value of land and additions on the property. | Land | Improvement |
|---|---|---|---|---|
| 2025 | $11,325 | $884,800 | $519,100 | $365,700 |
| 2024 | $11,397 | $889,700 | $494,300 | $395,400 |
| 2023 | $10,280 | $718,900 | $411,800 | $307,100 |
| 2022 | $9,915 | $668,550 | $348,250 | $320,300 |
| 2021 | $9,778 | $661,600 | $331,950 | $329,650 |
| 2020 | $9,017 | $621,400 | $331,950 | $289,450 |
| 2019 | $8,867 | $605,250 | $315,800 | $289,450 |
| 2018 | $8,201 | $543,500 | $315,800 | $227,700 |
| 2017 | $8,319 | $570,950 | $315,800 | $255,150 |
| 2016 | $8,140 | $555,250 | $315,800 | $239,450 |
| 2015 | $8,403 | $551,350 | $315,800 | $235,550 |
Property History
| Date | Event | Price | List to Sale | Price per Sq Ft | Prior Sale |
|---|---|---|---|---|---|
| 07/29/2025 07/29/25 | Pending | -- | -- | -- | |
| 07/24/2025 07/24/25 | For Sale | $1,250,000 | +42.9% | $479 / Sq Ft | |
| 08/29/2024 08/29/24 | Sold | $875,000 | +0.6% | $484 / Sq Ft | View Prior Sale |
| 08/12/2024 08/12/24 | Pending | -- | -- | -- | |
| 08/05/2024 08/05/24 | For Sale | $869,900 | -- | $482 / Sq Ft |
Purchase History
| Date | Type | Sale Price | Title Company |
|---|---|---|---|
| Quit Claim Deed | -- | None Available | |
| Quit Claim Deed | -- | None Available | |
| Quit Claim Deed | -- | None Available | |
| Quit Claim Deed | -- | None Available | |
| Quit Claim Deed | -- | -- | |
| Quit Claim Deed | -- | -- | |
| Quit Claim Deed | -- | -- | |
| Quit Claim Deed | -- | -- | |
| Deed | -- | -- | |
| Quit Claim Deed | -- | -- | |
| Deed | -- | -- | |
| Deed | -- | -- | |
| Deed | -- | -- | |
| Quit Claim Deed | -- | -- | |
| Quit Claim Deed | -- | -- | |
| Quit Claim Deed | -- | -- | |
| Deed | -- | -- | |
| Quit Claim Deed | -- | -- | |
| Deed | -- | -- | |
| Deed | -- | -- |
Mortgage History
| Date | Status | Loan Amount | Loan Type |
|---|---|---|---|
| Previous Owner | $248,000 | Stand Alone Refi Refinance Of Original Loan | |
| Previous Owner | $20,788 | New Conventional |
Source: MLS Property Information Network (MLS PIN)
MLS Number: 73409250
APN: WWOO-000025-000000-000013
- 355 Canton St
- 243 Weatherbee Dr
- 215 Blue Hill Dr
- 102 Smith Dr
- 187 Vincent Rd
- 88 Fox Meadow Ln
- 34 Cranberry Ln
- 24 Overlook Ave
- 84 Juniper Ridge Rd
- 290 East St
- 21 Birch St
- 360 Blue Hill Dr
- 29 S Gate St
- 51 Hawthorn St
- 120 University Ave Unit 2308
- 130 University Ave Unit 1405
- 16 Norwich St
- 989 East St Unit 107
- 989 East St Unit 403
- 298 Washington St Unit 302
