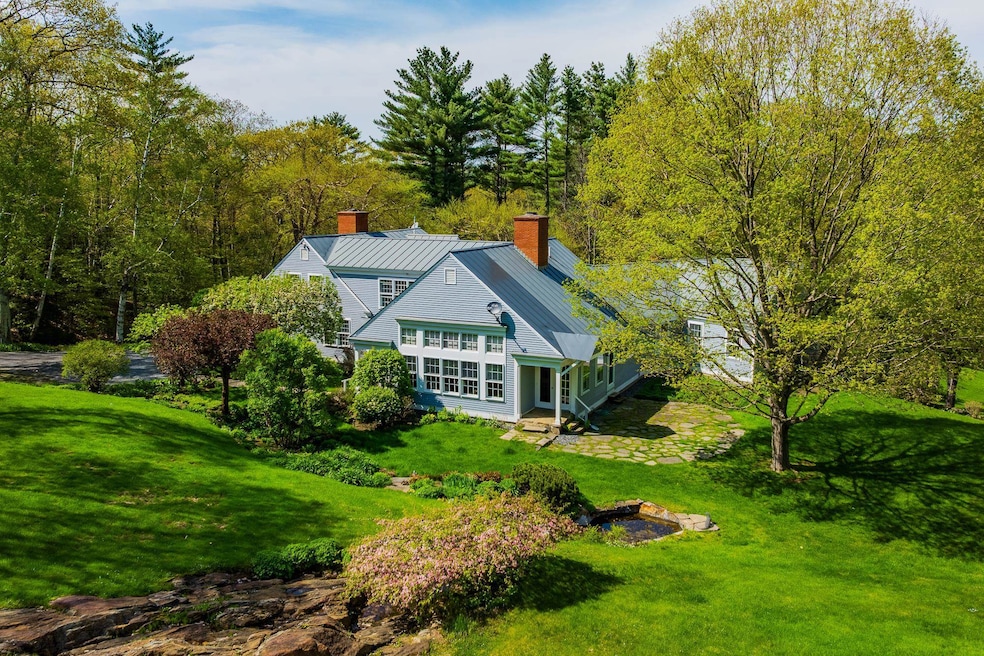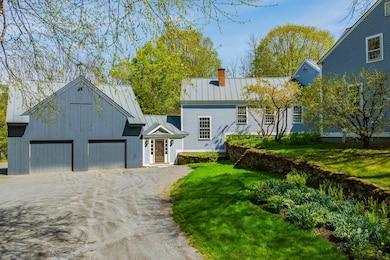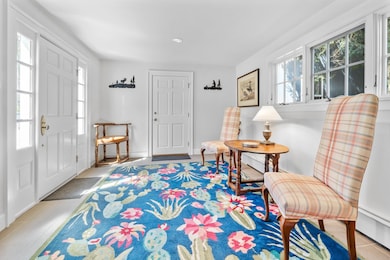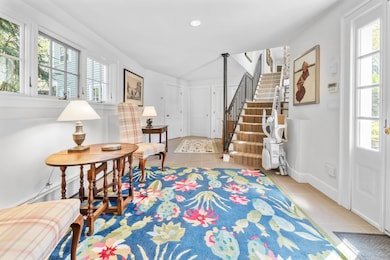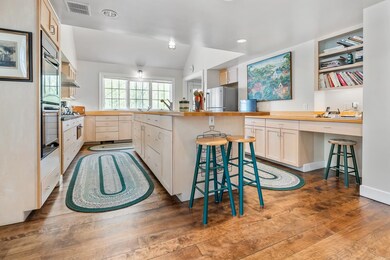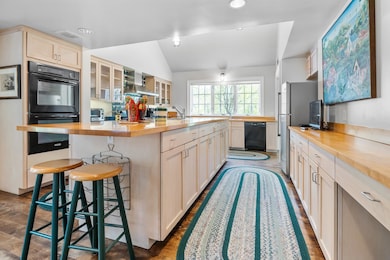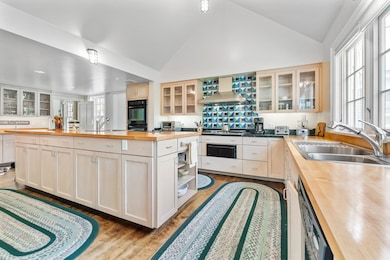Estimated payment $15,836/month
Highlights
- Wine Cellar
- 12.5 Acre Lot
- Stream or River on Lot
- Lyme Elementary School Rated A
- Cape Cod Architecture
- Wooded Lot
About This Home
Located at the end of a country road and with exquisite gardens, this property has evolved from its simple 1800's origins into an expansive, beautifully conceived modern home. The large cook's kitchen is the heart of the home and next to it is a large family room/informal dining room with a huge fireplace and the air of a comfortable, wood paneled London club. On the other side of the kitchen is a more formal dining room and living room as well as an elegant library or office. The spacious primary suite is on the first floor and has two bathrooms and two separate closets attached. Upstairs there are three more bedrooms and two additional bathrooms. Attached garage is heated, and has a dog kennel which leads to a fenced outdoor area for the canines to enjoy the outdoors in safety. This property has MAGIC!
Home Details
Home Type
- Single Family
Est. Annual Taxes
- $31,606
Year Built
- Built in 1800
Lot Details
- 12.5 Acre Lot
- Property fronts a private road
- Wooded Lot
- Garden
- Property is zoned RD
Parking
- 2 Car Garage
- Gravel Driveway
Home Design
- Cape Cod Architecture
- Concrete Foundation
- Wood Frame Construction
Interior Spaces
- Property has 2 Levels
- Wet Bar
- Fireplace
- Blinds
- Mud Room
- Wine Cellar
- Family Room
- Living Room
- Dining Room
- Library
- Basement
- Interior Basement Entry
- Carbon Monoxide Detectors
Kitchen
- Walk-In Pantry
- Gas Range
- Dishwasher
- Kitchen Island
Flooring
- Wood
- Carpet
- Tile
Bedrooms and Bathrooms
- 4 Bedrooms
- En-Suite Bathroom
- Walk-In Closet
Laundry
- Laundry Room
- Dryer
- Washer
Outdoor Features
- Stream or River on Lot
- Patio
Schools
- Lyme Elementary School
- Choice High School
Utilities
- Central Air
- Hot Water Heating System
- Private Water Source
- High Speed Internet
- Phone Available
Listing and Financial Details
- Legal Lot and Block 1000 / 125
- Assessor Parcel Number 407
Map
Home Values in the Area
Average Home Value in this Area
Tax History
| Year | Tax Paid | Tax Assessment Tax Assessment Total Assessment is a certain percentage of the fair market value that is determined by local assessors to be the total taxable value of land and additions on the property. | Land | Improvement |
|---|---|---|---|---|
| 2024 | $31,606 | $1,149,300 | $195,000 | $954,300 |
| 2023 | $29,140 | $1,149,500 | $195,200 | $954,300 |
| 2022 | $27,565 | $1,149,500 | $195,200 | $954,300 |
| 2021 | $27,668 | $1,149,500 | $195,200 | $954,300 |
| 2020 | $27,918 | $1,047,200 | $207,500 | $839,700 |
| 2019 | $28,473 | $1,047,200 | $207,500 | $839,700 |
| 2018 | $28,468 | $1,047,000 | $207,300 | $839,700 |
| 2017 | $28,468 | $1,047,000 | $207,300 | $839,700 |
| 2016 | $26,654 | $1,046,900 | $207,200 | $839,700 |
| 2015 | $24,618 | $999,500 | $201,200 | $798,300 |
| 2014 | $23,928 | $999,500 | $201,200 | $798,300 |
Property History
| Date | Event | Price | List to Sale | Price per Sq Ft |
|---|---|---|---|---|
| 05/15/2025 05/15/25 | For Sale | $2,500,000 | -- | $472 / Sq Ft |
Source: PrimeMLS
MLS Number: 5041132
APN: LLYM-000407-000125-001000
- 47 Highbridge Rd
- 95 Highbridge Rd
- 31 Post Pond Ln
- 186 Orford Rd
- 10 Tavern Ln
- 28 Upper Stonehouse Mountain Rd
- 80 N Thetford Rd
- 6 On the Common Unit 4
- 6 On the Common Unit 5
- 100 N Thetford Rd
- 9 Main St
- 376 Orford Rd
- 68 Breck Hill Rd
- 526 River Rd
- 534 River Rd
- 535 River Rd
- 361 Dorchester Rd
- 5334 U S 5
- 64 Washburn Hill Rd
- 5717 Us Route 5
- 61 Dorchester Rd
- 651 River Rd Unit 9
- 1931 Middlebrook Rd
- 526 Canaan St Unit 2
- 2 Gile Dr
- 335 Us-4 Unit A
- 25 Foothill St
- 42 Wolf Rd
- 6 Timberwood Dr
- 7 Wells St
- 7 Wells St
- 343 Mount Support Rd
- 23 Old Etna Rd
- 17 Canaan St Unit 2
- 17 Canaan St Unit 1
- 8 Depot St Unit 3
- 21-21 Spencer St
- 75 Bank St
- 25 Mountain View Dr
- 1 West St Unit 1
