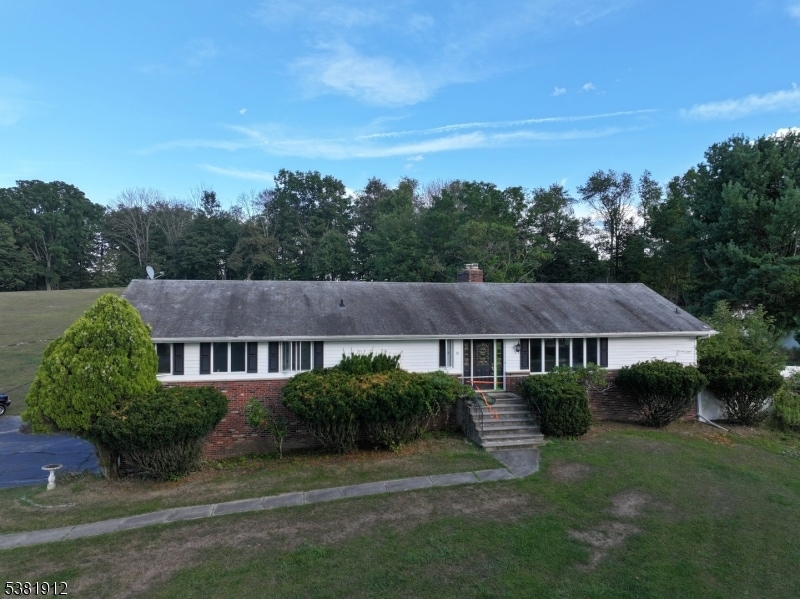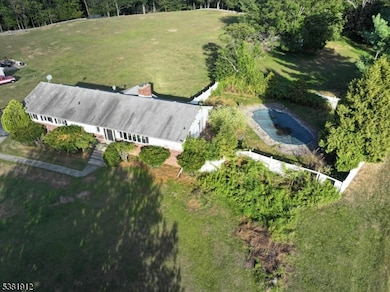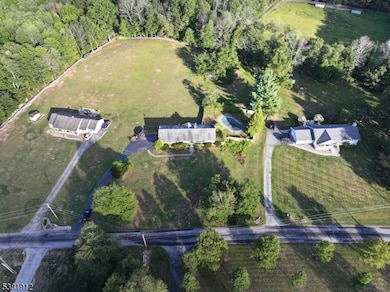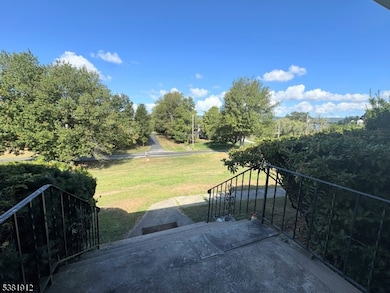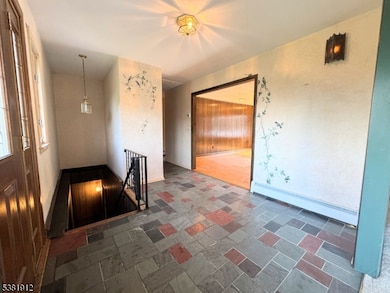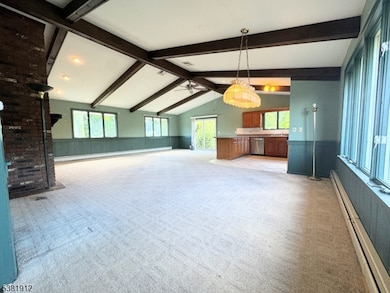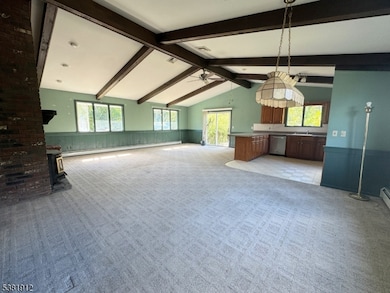19 Dalrymple Rd Branchville, NJ 07826
Estimated payment $2,785/month
Highlights
- In Ground Pool
- 1.55 Acre Lot
- Deck
- Custom Home
- Mountain View
- Dining Room with Fireplace
About This Home
This spacious and inviting single-family ranch home nestled within the rustic beauty of Frankford Township has so much to offer! This property strikes a rare balance between charm and potential. Inside, a timeless layout welcomes you with flexible living zones, ideal for both gatherings and quiet retreats around the multiple fireplaces. Spoil yourself with a primary ensuite and dual closets. The additional two bedrooms provide spacious comfort for guests or permanent residents or a great space for a home office. Venture downstairs to find the large, attached 2-car garage, utility/storage room, and mixed use room which has endless possibilities! Outside, mature landscaping and ample lawn space offer endless opportunity for gardening, play, or serene relaxation. If that's not enough, venture toward the back of the property to soak in the natural beauty of mountain views. Whether you're seeking a tranquil retreat, a renovation opportunity, or a long-term residence, 19 Dalrymple Road offers both space and promise in a setting rich with natural beauty and privacy. Inquire today on how you can make this house your home!
Home Details
Home Type
- Single Family
Est. Annual Taxes
- $8,133
Year Built
- Built in 1978
Lot Details
- 1.55 Acre Lot
- Open Lot
Parking
- 2 Car Attached Garage
- Tuck Under Garage
- Inside Entrance
- Garage Door Opener
- Private Driveway
Home Design
- Custom Home
- Ranch Style House
- Composition Shingle Roof
- Vinyl Siding
- Tile
Interior Spaces
- Beamed Ceilings
- High Ceiling
- Ceiling Fan
- Wood Burning Fireplace
- Entrance Foyer
- Living Room with Fireplace
- Dining Room with Fireplace
- 2 Fireplaces
- Formal Dining Room
- Den
- Workshop
- Storage Room
- Laundry Room
- Utility Room
- Mountain Views
- Attic
Kitchen
- Eat-In Country Kitchen
- Electric Oven or Range
- Dishwasher
Flooring
- Wood
- Wall to Wall Carpet
- Stone
- Vinyl
Bedrooms and Bathrooms
- 3 Bedrooms
- En-Suite Primary Bedroom
- 2 Full Bathrooms
- Separate Shower
Unfinished Basement
- Walk-Out Basement
- Basement Fills Entire Space Under The House
- Garage Access
- Exterior Basement Entry
Outdoor Features
- In Ground Pool
- Deck
- Separate Outdoor Workshop
- Porch
Schools
- Frankford Elementary And Middle School
- High Point
Utilities
- Central Air
- Pellet Stove burns compressed wood to generate heat
- Heating System Uses Oil Above Ground
- Standard Electricity
- Well
- Oil Water Heater
- Septic System
Listing and Financial Details
- Assessor Parcel Number 2805-00036-0000-00001-0006-
Map
Home Values in the Area
Average Home Value in this Area
Tax History
| Year | Tax Paid | Tax Assessment Tax Assessment Total Assessment is a certain percentage of the fair market value that is determined by local assessors to be the total taxable value of land and additions on the property. | Land | Improvement |
|---|---|---|---|---|
| 2025 | $8,134 | $273,500 | $100,500 | $173,000 |
| 2024 | $7,890 | $273,500 | $100,500 | $173,000 |
| 2023 | $7,890 | $273,500 | $100,500 | $173,000 |
| 2022 | $7,699 | $273,500 | $100,500 | $173,000 |
| 2021 | $7,467 | $273,500 | $100,500 | $173,000 |
| 2020 | $7,253 | $273,500 | $100,500 | $173,000 |
| 2019 | $7,048 | $273,500 | $100,500 | $173,000 |
| 2018 | $6,982 | $273,500 | $100,500 | $173,000 |
| 2017 | $6,958 | $273,500 | $100,500 | $173,000 |
| 2016 | $6,795 | $273,500 | $100,500 | $173,000 |
| 2015 | $6,760 | $273,500 | $100,500 | $173,000 |
| 2014 | $6,921 | $273,500 | $100,500 | $173,000 |
Property History
| Date | Event | Price | List to Sale | Price per Sq Ft |
|---|---|---|---|---|
| 09/13/2025 09/13/25 | For Sale | $399,000 | -- | -- |
Purchase History
| Date | Type | Sale Price | Title Company |
|---|---|---|---|
| Deed | $190,000 | First American Title Ins Co |
Mortgage History
| Date | Status | Loan Amount | Loan Type |
|---|---|---|---|
| Closed | $50,000 | No Value Available |
Source: Garden State MLS
MLS Number: 3984423
APN: 05-00036-0000-00001-06
- 83 Hyatt Rd
- 305 Wykertown Rd
- 10 Pidgeon Hill Rd
- 2 Estate Dr
- 51 Pidgeon Hill Rd
- 00 Pidgeon Hill Rd
- 18 High Ridge Ln
- 333 County Rd 565
- 99 Phillips Rd
- 216 Mattison Reservoir Ave
- 220 Mattison Reservoir Ave
- 80, 82 George Hill Rd
- 19 Card Rd
- 0 Beaver Run Rd
- 605 County Road 565
- 26 Dickerson Rd
- 00 University Ln
- 7 Newman Rd
- 19 Southfield Dr
- 20 Northfield Dr
- 8 S Dory Roe Rd Unit rm2
- 23 George Hill Rd
- 605 County Road 565
- 7 Berry Rd Unit A
- 40 Opsal Ln
- 12 Ravine Rd
- 12 Upper Lake Dr
- 14 Sioux Trail
- 181 U S 206
- 85 U S 206 Unit B
- 85 U S 206 Unit A
- 0 Pond School Rd Unit 3907844
- 16 Walling Ave Unit 204
- 20 Newton Ave Unit B
- 19 Main St
- 19 Main St Unit 2
- 89 Main St Unit A
- 89 Main St Unit 2
- 76 Fountain Square
- 21 Munson St Unit 1
