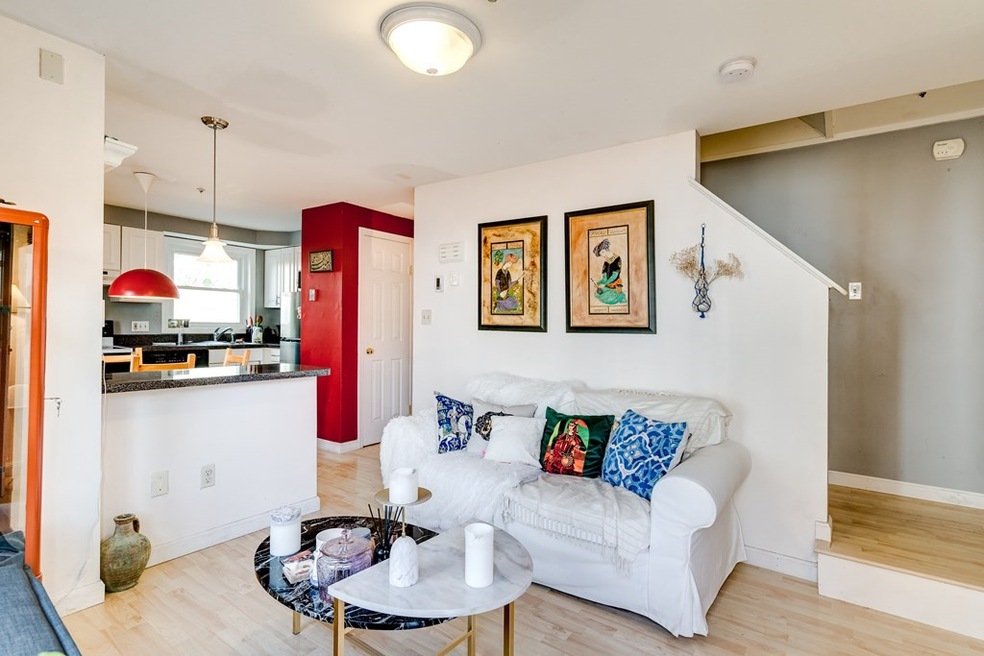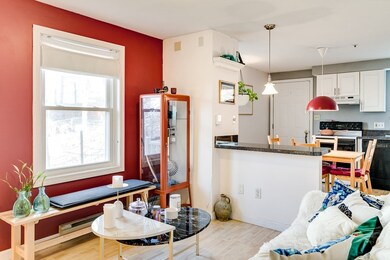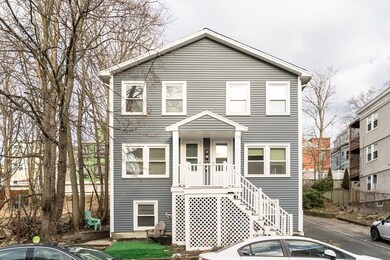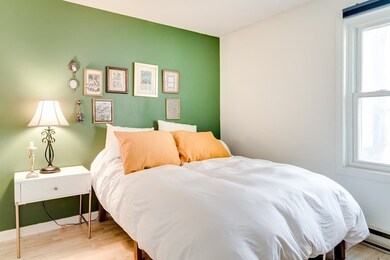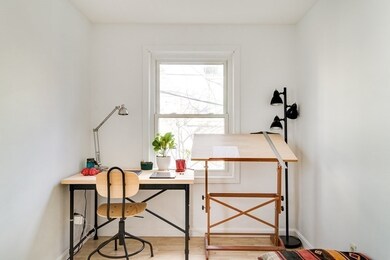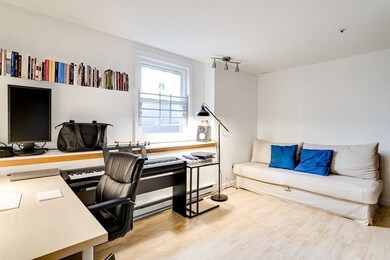
19 Dalrymple St Unit D Jamaica Plain, MA 02130
Jamaica Plain NeighborhoodHighlights
- Tile Flooring
- 4-minute walk to Stony Brook Station
- 5-minute walk to Stonybrook Playground
- Electric Baseboard Heater
- ENERGY STAR Qualified Dryer
About This Home
As of July 2021Single family alternative! Townhouse style condo on three floors with two private entrances and two deeded parking spots in a walkable, trendy area of JP. Open plan kitchen/dining/living area with island on the 1st fl. Two bedrooms and a newly renovated bathroom on the 2nd fl, and an extra large den or office on the lower level which could potentially be used as a third bedroom if desired. The laundry & utility room could be converted to an extra full or half bath if needed, or just be used as a large storage room. Two deeded parking is a big bonus in JP! If you don't need both spots, use one as a patio as it's right outside your back door. Stony Brook T is a 4 min walk, Centre St 15 mins, the Boathouse at Jamaica Pond a 24 min walk (6 min drive), and the Arboretum is an 8 min drive. Brookline Village & the hospitals are close as well. Have the benefit of your own space with everything you need at an affordable price without moving far from the city. Check out the virtual tour!
Last Agent to Sell the Property
Christina Bolton
Stuart St James, Inc. License #449544104 Listed on: 01/27/2021
Last Buyer's Agent
Aditi Jain
Redfin Corp.

Townhouse Details
Home Type
- Townhome
Est. Annual Taxes
- $5,745
Year Built
- Built in 1990
Lot Details
- Year Round Access
HOA Fees
- $150 per month
Kitchen
- Range with Range Hood
- ENERGY STAR Qualified Refrigerator
- Dishwasher
Flooring
- Laminate
- Tile
Laundry
- Laundry in unit
- ENERGY STAR Qualified Dryer
- ENERGY STAR Qualified Washer
Utilities
- Window Unit Cooling System
- Electric Baseboard Heater
- Individual Controls for Heating
- Electric Water Heater
Additional Features
- Basement
Community Details
- Pets Allowed
Listing and Financial Details
- Assessor Parcel Number W:11 P:01384 S:008
Ownership History
Purchase Details
Home Financials for this Owner
Home Financials are based on the most recent Mortgage that was taken out on this home.Purchase Details
Home Financials for this Owner
Home Financials are based on the most recent Mortgage that was taken out on this home.Purchase Details
Purchase Details
Home Financials for this Owner
Home Financials are based on the most recent Mortgage that was taken out on this home.Purchase Details
Purchase Details
Purchase Details
Home Financials for this Owner
Home Financials are based on the most recent Mortgage that was taken out on this home.Similar Homes in the area
Home Values in the Area
Average Home Value in this Area
Purchase History
| Date | Type | Sale Price | Title Company |
|---|---|---|---|
| Condominium Deed | $535,000 | None Available | |
| Condominium Deed | $503,000 | None Available | |
| Condominium Deed | -- | None Available | |
| Not Resolvable | $350,000 | -- | |
| Deed | -- | -- | |
| Deed | $217,000 | -- | |
| Deed | $123,325 | -- |
Mortgage History
| Date | Status | Loan Amount | Loan Type |
|---|---|---|---|
| Open | $335,000 | Purchase Money Mortgage | |
| Previous Owner | $402,400 | Purchase Money Mortgage | |
| Previous Owner | $98,660 | Purchase Money Mortgage |
Property History
| Date | Event | Price | Change | Sq Ft Price |
|---|---|---|---|---|
| 07/07/2025 07/07/25 | Pending | -- | -- | -- |
| 06/24/2025 06/24/25 | For Sale | $619,000 | +15.7% | $577 / Sq Ft |
| 07/21/2021 07/21/21 | Sold | $535,000 | +7.0% | $552 / Sq Ft |
| 06/09/2021 06/09/21 | Pending | -- | -- | -- |
| 06/03/2021 06/03/21 | For Sale | $499,900 | -0.6% | $516 / Sq Ft |
| 03/05/2021 03/05/21 | Sold | $503,000 | +8.2% | $519 / Sq Ft |
| 02/02/2021 02/02/21 | Pending | -- | -- | -- |
| 01/27/2021 01/27/21 | For Sale | $465,000 | +32.9% | $480 / Sq Ft |
| 04/15/2016 04/15/16 | Sold | $350,000 | 0.0% | $515 / Sq Ft |
| 02/19/2016 02/19/16 | Pending | -- | -- | -- |
| 02/05/2016 02/05/16 | For Sale | $349,900 | -- | $515 / Sq Ft |
Tax History Compared to Growth
Tax History
| Year | Tax Paid | Tax Assessment Tax Assessment Total Assessment is a certain percentage of the fair market value that is determined by local assessors to be the total taxable value of land and additions on the property. | Land | Improvement |
|---|---|---|---|---|
| 2025 | $5,745 | $496,100 | $0 | $496,100 |
| 2024 | $4,796 | $440,000 | $0 | $440,000 |
| 2023 | $4,499 | $418,900 | $0 | $418,900 |
| 2022 | $4,300 | $395,200 | $0 | $395,200 |
| 2021 | $3,889 | $364,500 | $0 | $364,500 |
| 2020 | $3,642 | $344,900 | $0 | $344,900 |
| 2019 | $3,495 | $331,600 | $0 | $331,600 |
| 2018 | $3,374 | $321,900 | $0 | $321,900 |
| 2017 | $3,217 | $303,800 | $0 | $303,800 |
| 2016 | $3,123 | $283,900 | $0 | $283,900 |
| 2015 | $3,014 | $248,900 | $0 | $248,900 |
| 2014 | $2,985 | $237,300 | $0 | $237,300 |
Agents Affiliated with this Home
-
E
Seller's Agent in 2025
Emily Kimball
Broad Sound Real Estate, LLC
-

Seller Co-Listing Agent in 2025
Matthew Wessels
Broad Sound Real Estate, LLC
(603) 340-3683
41 Total Sales
-
C
Seller's Agent in 2021
Christina Bolton
Stuart St James, Inc.
-

Buyer's Agent in 2021
Jeanne Sanfilippo
Berkshire Hathaway HomeServices Page Realty
(508) 561-7460
1 in this area
13 Total Sales
-
A
Buyer's Agent in 2021
Aditi Jain
Redfin Corp.
-
B
Seller's Agent in 2016
Barrie Borr
TLC Real Estate
Map
Source: MLS Property Information Network (MLS PIN)
MLS Number: 72779340
APN: JAMA-000000-000011-001384-000008
- 172 Boylston St Unit 3
- 120 School St Unit 2
- 5 Mendell Way Unit 1
- 8 Porter St
- 192 Amory St Unit 2
- 1-3 Glines Ave
- 27 Dixwell St Unit 12
- 27 Dixwell St Unit 11
- 27 Dixwell St Unit 1
- 27 Dixwell St Unit 4
- 175 School St Unit 2
- 27 Chilcott Place Unit 2
- 8 Brookside Ave Unit 2
- 8 Brookside Ave Unit 3
- 1907 Columbus Ave
- 90 Boylston St Unit 1
- 439 Walnut Ave
- 196 Chestnut Ave Unit I
- 3305 Washington St Unit 102
- 58 Forest Hills St Unit 2
