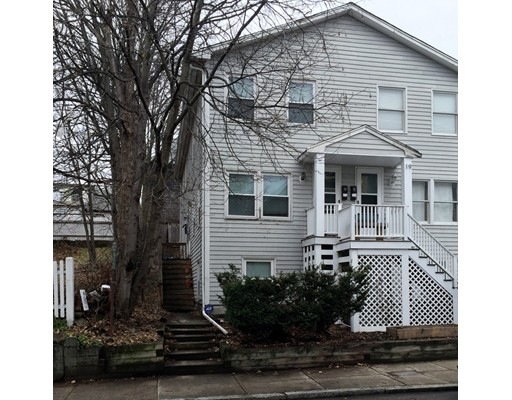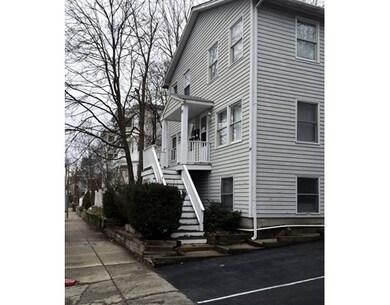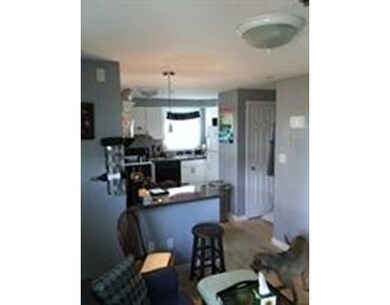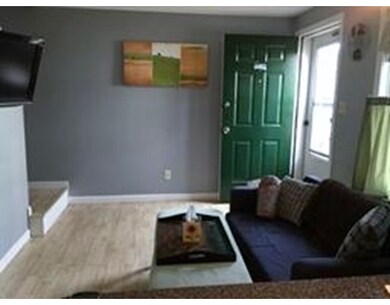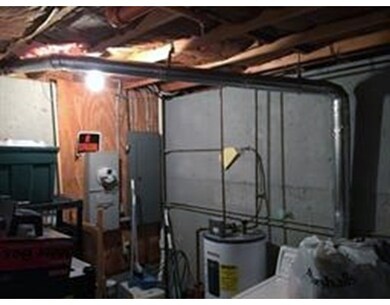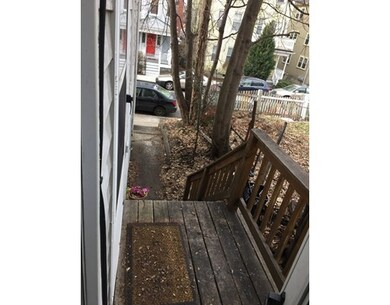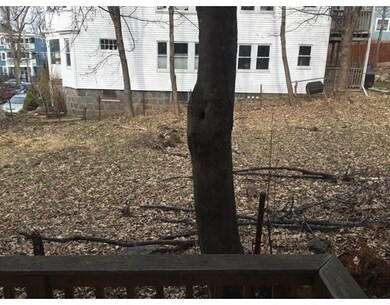
19 Dalrymple St Unit D Jamaica Plain, MA 02130
Jamaica Plain NeighborhoodAbout This Home
As of July 2021This unique 2 bedroom townhouse condominium in a 4 unit building is centrally located near shops, restaurants, public transportation, and it's pet friendly! Hardwood style floors and newly installed Harvey brand windows. Off street deeded parking,a ground floor entrance,your own private storage and laundry area are features that add a lot of value and make this property a" must see"!
Last Agent to Sell the Property
Barrie Borr
TLC Real Estate License #455013181 Listed on: 02/05/2016
Last Buyer's Agent
Christina Bolton
Stuart St James, Inc. License #449544104
Property Details
Home Type
Condominium
Est. Annual Taxes
$5,745
Year Built
1990
Lot Details
0
Listing Details
- Unit Level: 1
- Unit Placement: Ground
- Property Type: Condominium/Co-Op
- Lead Paint: Unknown
- Year Round: Yes
- Special Features: None
- Property Sub Type: Condos
- Year Built: 1990
Interior Features
- Has Basement: Yes
- Number of Rooms: 4
- Amenities: Public Transportation, Shopping, Park, Walk/Jog Trails, Medical Facility, Laundromat, Bike Path, House of Worship, Public School, T-Station, Other (See Remarks)
- Energy: Insulated Windows
- Flooring: Hardwood
- Bedroom 2: Second Floor, 10X7
- Kitchen: First Floor, 14X11
- Laundry Room: Basement, 8X12
- Living Room: First Floor, 9X12
- Master Bedroom: Second Floor, 10X9
- Oth1 Room Name: Bathroom
- Oth1 Dimen: 7X5
- Oth1 Level: Second Floor
- Oth2 Room Name: Play Room
- Oth2 Dimen: 9X14
- Oth2 Level: Basement
- No Living Levels: 3
Garage/Parking
- Parking: Off-Street, Deeded
- Parking Spaces: 2
Utilities
- Heating: Electric
- Heat Zones: 2
- Sewer: City/Town Sewer
- Water: City/Town Water
Condo/Co-op/Association
- Association Fee Includes: Water, Sewer, Master Insurance, Snow Removal
- Association Security: Other (See Remarks)
- Pets Allowed: Yes
- No Units: 4
- Unit Building: D
Lot Info
- Assessor Parcel Number: W:11 P:01384 S:008
- Zoning: res
Multi Family
- Sq Ft Incl Bsmt: Yes
Ownership History
Purchase Details
Home Financials for this Owner
Home Financials are based on the most recent Mortgage that was taken out on this home.Purchase Details
Home Financials for this Owner
Home Financials are based on the most recent Mortgage that was taken out on this home.Purchase Details
Purchase Details
Home Financials for this Owner
Home Financials are based on the most recent Mortgage that was taken out on this home.Purchase Details
Purchase Details
Purchase Details
Home Financials for this Owner
Home Financials are based on the most recent Mortgage that was taken out on this home.Similar Homes in the area
Home Values in the Area
Average Home Value in this Area
Purchase History
| Date | Type | Sale Price | Title Company |
|---|---|---|---|
| Condominium Deed | $535,000 | None Available | |
| Condominium Deed | $503,000 | None Available | |
| Condominium Deed | -- | None Available | |
| Not Resolvable | $350,000 | -- | |
| Deed | -- | -- | |
| Deed | $217,000 | -- | |
| Deed | $123,325 | -- |
Mortgage History
| Date | Status | Loan Amount | Loan Type |
|---|---|---|---|
| Open | $335,000 | Purchase Money Mortgage | |
| Previous Owner | $402,400 | Purchase Money Mortgage | |
| Previous Owner | $98,660 | Purchase Money Mortgage |
Property History
| Date | Event | Price | Change | Sq Ft Price |
|---|---|---|---|---|
| 07/07/2025 07/07/25 | Pending | -- | -- | -- |
| 06/24/2025 06/24/25 | For Sale | $619,000 | +15.7% | $577 / Sq Ft |
| 07/21/2021 07/21/21 | Sold | $535,000 | +7.0% | $552 / Sq Ft |
| 06/09/2021 06/09/21 | Pending | -- | -- | -- |
| 06/03/2021 06/03/21 | For Sale | $499,900 | -0.6% | $516 / Sq Ft |
| 03/05/2021 03/05/21 | Sold | $503,000 | +8.2% | $519 / Sq Ft |
| 02/02/2021 02/02/21 | Pending | -- | -- | -- |
| 01/27/2021 01/27/21 | For Sale | $465,000 | +32.9% | $480 / Sq Ft |
| 04/15/2016 04/15/16 | Sold | $350,000 | 0.0% | $515 / Sq Ft |
| 02/19/2016 02/19/16 | Pending | -- | -- | -- |
| 02/05/2016 02/05/16 | For Sale | $349,900 | -- | $515 / Sq Ft |
Tax History Compared to Growth
Tax History
| Year | Tax Paid | Tax Assessment Tax Assessment Total Assessment is a certain percentage of the fair market value that is determined by local assessors to be the total taxable value of land and additions on the property. | Land | Improvement |
|---|---|---|---|---|
| 2025 | $5,745 | $496,100 | $0 | $496,100 |
| 2024 | $4,796 | $440,000 | $0 | $440,000 |
| 2023 | $4,499 | $418,900 | $0 | $418,900 |
| 2022 | $4,300 | $395,200 | $0 | $395,200 |
| 2021 | $3,889 | $364,500 | $0 | $364,500 |
| 2020 | $3,642 | $344,900 | $0 | $344,900 |
| 2019 | $3,495 | $331,600 | $0 | $331,600 |
| 2018 | $3,374 | $321,900 | $0 | $321,900 |
| 2017 | $3,217 | $303,800 | $0 | $303,800 |
| 2016 | $3,123 | $283,900 | $0 | $283,900 |
| 2015 | $3,014 | $248,900 | $0 | $248,900 |
| 2014 | $2,985 | $237,300 | $0 | $237,300 |
Agents Affiliated with this Home
-
E
Seller's Agent in 2025
Emily Kimball
Broad Sound Real Estate, LLC
-
Matthew Wessels

Seller Co-Listing Agent in 2025
Matthew Wessels
Broad Sound Real Estate, LLC
(603) 340-3683
41 Total Sales
-
C
Seller's Agent in 2021
Christina Bolton
Stuart St James, Inc.
-
Jeanne Sanfilippo

Buyer's Agent in 2021
Jeanne Sanfilippo
Berkshire Hathaway HomeServices Page Realty
(508) 561-7460
1 in this area
13 Total Sales
-
A
Buyer's Agent in 2021
Aditi Jain
Redfin Corp.
-
B
Seller's Agent in 2016
Barrie Borr
TLC Real Estate
Map
Source: MLS Property Information Network (MLS PIN)
MLS Number: 71956330
APN: JAMA-000000-000011-001384-000008
- 22 Dalrymple St Unit 1
- 120 School St Unit 2
- 112 School St Unit 3
- 172 Boylston St Unit 3
- 5 Mendell Way Unit 1
- 8 Porter St
- 192 Amory St Unit 2
- 175 School St Unit 2
- 27 Dixwell St Unit 12
- 27 Dixwell St Unit 11
- 27 Dixwell St Unit 1
- 27 Dixwell St Unit 4
- 1907 Columbus Ave
- 1-3 Glines Ave
- 27 Chilcott Place Unit 2
- 8 Brookside Ave Unit 2
- 8 Brookside Ave Unit 3
- 90 Boylston St Unit 1
- 439 Walnut Ave
- 32 Cobden St Unit B
