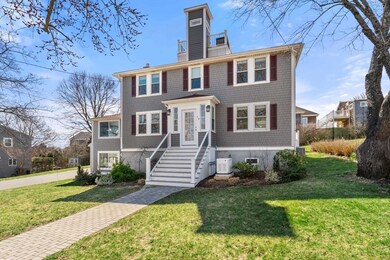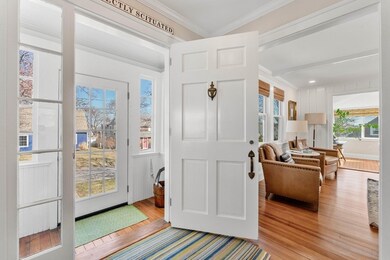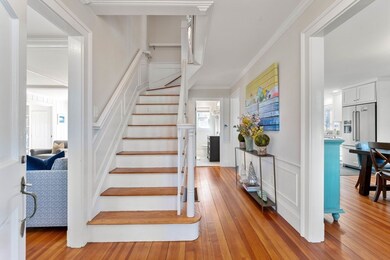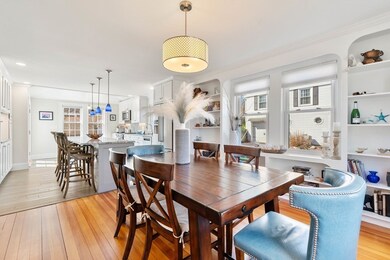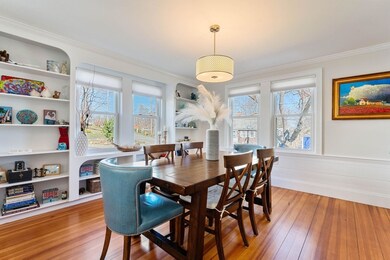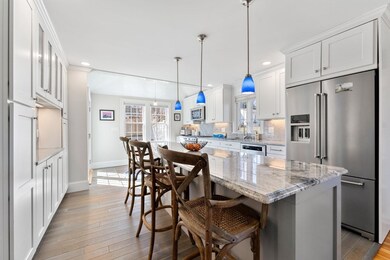
19 Damon Rd Scituate, MA 02066
Highlights
- Harbor Views
- Waterfront
- Deck
- Jenkins Elementary School Rated A-
- Colonial Architecture
- Property is near public transit
About This Home
As of May 2024Indulge in coastal living at its finest with this beautifully renovated home that has retained its original charm. Just moments away from Scituate Harbor, museum beach, and the lighthouse. Wake up to ocean views from the primary bedroom, creating a serene and tranquil retreat within your own home. A spiral staircase leads to a widows walk with sweeping panoramic views of Scituate Harbor. On the first-floor you will find the original high ceilings, moldings and hardwood floors. The living room includes a gas fireplace and an adjacent sunroom to enjoy morning sunrises. Both open to a large deck and well-manicured fenced in yard, providing a delightful space to entertain. Finally, there is a large studio off the spacious two-car garage. Currently utilized as a home office, the studio presents endless possibilities - from a tranquil seaside retreat to a charming Airbnb haven. Embrace the charm of seaside living in this meticulously maintained and thoughtfully designed home.
Last Agent to Sell the Property
South Shore Sotheby's International Realty Listed on: 03/21/2024

Last Buyer's Agent
South Shore Sotheby's International Realty Listed on: 03/21/2024

Home Details
Home Type
- Single Family
Est. Annual Taxes
- $11,601
Year Built
- Built in 1930
Lot Details
- 10,000 Sq Ft Lot
- Waterfront
- Fenced Yard
- Fenced
Parking
- 2 Car Detached Garage
- Parking Storage or Cabinetry
- Side Facing Garage
- Driveway
- Open Parking
Property Views
- Harbor
- Scenic Vista
Home Design
- Colonial Architecture
- Block Foundation
- Frame Construction
- Shingle Roof
Interior Spaces
- 2,351 Sq Ft Home
- Ceiling Fan
- Insulated Windows
- French Doors
- Insulated Doors
- Living Room with Fireplace
- Bonus Room
- Sun or Florida Room
Kitchen
- Stove
- Range
- Dishwasher
- Kitchen Island
Flooring
- Wood
- Tile
Bedrooms and Bathrooms
- 3 Bedrooms
- Primary bedroom located on second floor
- Walk-In Closet
- 3 Full Bathrooms
Laundry
- Laundry on upper level
- Dryer
- Washer
Unfinished Basement
- Basement Fills Entire Space Under The House
- Interior and Exterior Basement Entry
Outdoor Features
- Deck
- Outdoor Gas Grill
Location
- Property is near public transit
- Property is near schools
Schools
- Gates Middle School
- SHS High School
Utilities
- Ductless Heating Or Cooling System
- Forced Air Heating and Cooling System
- 2 Cooling Zones
- 2 Heating Zones
- Heating System Uses Natural Gas
- 200+ Amp Service
- Power Generator
- Tankless Water Heater
Listing and Financial Details
- Assessor Parcel Number M:046 B:011 L:006,1168726
Community Details
Recreation
- Jogging Path
Additional Features
- No Home Owners Association
- Shops
Ownership History
Purchase Details
Home Financials for this Owner
Home Financials are based on the most recent Mortgage that was taken out on this home.Purchase Details
Home Financials for this Owner
Home Financials are based on the most recent Mortgage that was taken out on this home.Similar Homes in Scituate, MA
Home Values in the Area
Average Home Value in this Area
Purchase History
| Date | Type | Sale Price | Title Company |
|---|---|---|---|
| Not Resolvable | $892,450 | None Available | |
| Not Resolvable | $457,000 | -- |
Mortgage History
| Date | Status | Loan Amount | Loan Type |
|---|---|---|---|
| Open | $510,400 | New Conventional | |
| Closed | $510,400 | New Conventional | |
| Previous Owner | $350,000 | New Conventional | |
| Previous Owner | $421,123 | No Value Available | |
| Previous Owner | $25,000 | No Value Available | |
| Previous Owner | $100,000 | No Value Available | |
| Previous Owner | $65,000 | No Value Available | |
| Previous Owner | $58,000 | No Value Available |
Property History
| Date | Event | Price | Change | Sq Ft Price |
|---|---|---|---|---|
| 05/08/2025 05/08/25 | Pending | -- | -- | -- |
| 05/08/2025 05/08/25 | For Sale | $1,550,000 | +8.8% | $659 / Sq Ft |
| 05/16/2024 05/16/24 | Sold | $1,425,000 | 0.0% | $606 / Sq Ft |
| 03/25/2024 03/25/24 | Pending | -- | -- | -- |
| 03/21/2024 03/21/24 | For Sale | $1,425,000 | +59.7% | $606 / Sq Ft |
| 06/04/2020 06/04/20 | Sold | $892,450 | -0.8% | $351 / Sq Ft |
| 05/02/2020 05/02/20 | Pending | -- | -- | -- |
| 05/02/2020 05/02/20 | For Sale | $899,900 | +0.8% | $354 / Sq Ft |
| 04/30/2020 04/30/20 | Off Market | $892,450 | -- | -- |
| 04/22/2020 04/22/20 | Pending | -- | -- | -- |
| 04/16/2020 04/16/20 | Price Changed | $899,900 | -2.7% | $354 / Sq Ft |
| 03/23/2020 03/23/20 | Price Changed | $925,000 | -2.6% | $364 / Sq Ft |
| 02/20/2020 02/20/20 | Price Changed | $950,000 | -5.0% | $374 / Sq Ft |
| 11/13/2019 11/13/19 | For Sale | $1,000,000 | +118.8% | $394 / Sq Ft |
| 03/15/2019 03/15/19 | Sold | $457,000 | -4.8% | $249 / Sq Ft |
| 02/04/2019 02/04/19 | Pending | -- | -- | -- |
| 01/11/2019 01/11/19 | Price Changed | $480,000 | 0.0% | $261 / Sq Ft |
| 01/11/2019 01/11/19 | For Sale | $480,000 | -20.0% | $261 / Sq Ft |
| 03/22/2018 03/22/18 | Pending | -- | -- | -- |
| 01/29/2018 01/29/18 | Price Changed | $599,900 | -4.0% | $327 / Sq Ft |
| 12/11/2017 12/11/17 | For Sale | $624,900 | -- | $340 / Sq Ft |
Tax History Compared to Growth
Tax History
| Year | Tax Paid | Tax Assessment Tax Assessment Total Assessment is a certain percentage of the fair market value that is determined by local assessors to be the total taxable value of land and additions on the property. | Land | Improvement |
|---|---|---|---|---|
| 2025 | $11,617 | $1,162,900 | $397,300 | $765,600 |
| 2024 | $11,601 | $1,119,800 | $361,200 | $758,600 |
| 2023 | $10,721 | $1,005,600 | $328,400 | $677,200 |
| 2022 | $10,721 | $849,500 | $275,200 | $574,300 |
| 2021 | $10,077 | $756,000 | $262,100 | $493,900 |
| 2020 | $6,899 | $511,000 | $252,000 | $259,000 |
| 2019 | $5,767 | $419,700 | $247,000 | $172,700 |
| 2018 | $5,959 | $427,200 | $250,300 | $176,900 |
| 2017 | $5,871 | $416,700 | $239,800 | $176,900 |
| 2016 | $5,522 | $390,500 | $219,000 | $171,500 |
| 2015 | $4,978 | $380,000 | $208,500 | $171,500 |
Agents Affiliated with this Home
-
Cara Williams

Seller's Agent in 2025
Cara Williams
Compass
(617) 834-8202
3 in this area
14 Total Sales
-
Julie McCarthy
J
Seller Co-Listing Agent in 2025
Julie McCarthy
Compass
(774) 249-2172
1 Total Sale
-
Benjamin Lincoln

Seller Co-Listing Agent in 2025
Benjamin Lincoln
Compass
(617) 206-3333
44 in this area
144 Total Sales
-
The Williams - McCarthy Team

Seller's Agent in 2024
The Williams - McCarthy Team
South Shore Sotheby's International Realty
(774) 249-2172
3 in this area
24 Total Sales
-
Elaine Bongarzone
E
Seller's Agent in 2020
Elaine Bongarzone
Conway - Scituate
(781) 820-9986
6 in this area
16 Total Sales
-
Liz Bone Team
L
Buyer's Agent in 2020
Liz Bone Team
South Shore Sotheby's International Realty
(781) 934-2000
2 in this area
286 Total Sales
Map
Source: MLS Property Information Network (MLS PIN)
MLS Number: 73214984
APN: SCIT-000046-000011-000006
- 23 Foam Rd
- 6 Damon Rd
- 24 Spaulding Ave
- 158 Turner Rd
- 21 Hatherly Rd Unit 21
- 23 Oceanside Dr
- 33 Oceanside Dr
- 43 Oceanside Dr
- 73 Marion Rd
- 50 Oceanside Dr
- 25 Lois Ann Ct Unit 25
- 23 Lois Ann Ct Unit 23
- 23 Sunset Rd
- 21 Brand Blvd Unit 21
- 10 Allen Place
- 5 Diane Terrace Unit 5
- 17 Thelma Way Unit 85
- 21 Circuit Ave
- 36 Thelma Way Unit 36
- 118 Oceanside Dr

