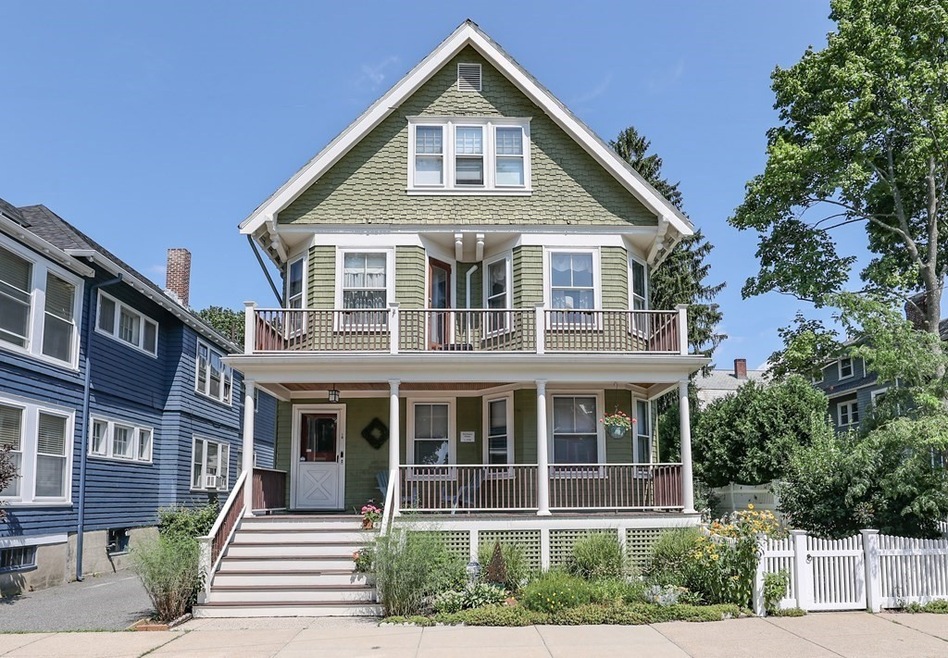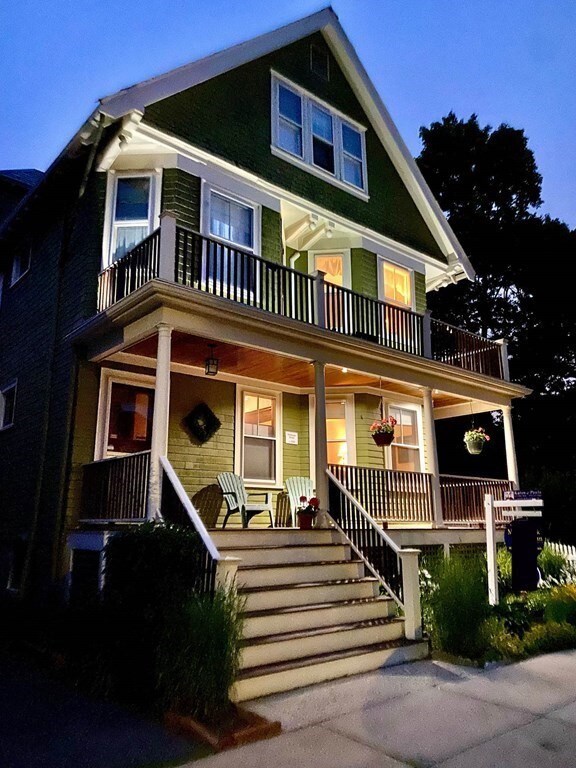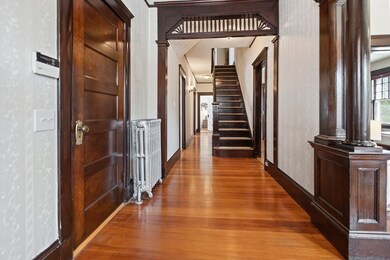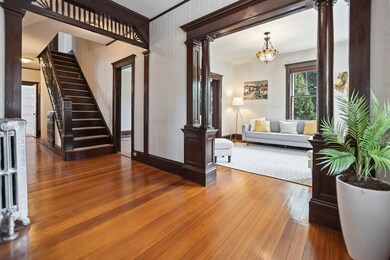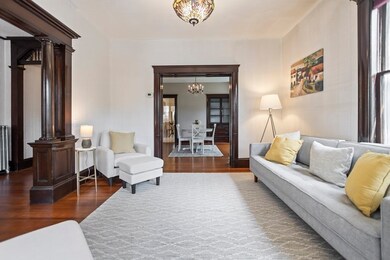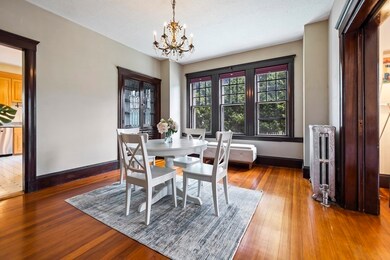
19 Dane St Unit 1 Jamaica Plain, MA 02130
Jamaica Plain NeighborhoodHighlights
- Golf Course Community
- Open Floorplan
- Property is near public transit
- Medical Services
- Deck
- 4-minute walk to Brewer-Burroughs Playground
About This Home
As of September 2022Location! Location! Location!!! Pondside 2-level, 3 bedroom condominium. Family-owned for decades, in mint condition. Much detail and charm throughout, including an ornate dining room built-in, entryway wooden columns, wood floors, bow windows, large front porch and so much more. Bright and sweet eat in kitchen leads to screened in porch and large pantry with in-unit laundry. 1st floor bedroom and study along with full bath on the 1st floor. Two more bedrooms on 2nd floor separated by half bathroom. 1 car garage, extra large basement for storage, gorgeous landscaping with patio, plants and flowering bushes. Tucked on a tree-lined neighborhood between the JP Pond, Arboretum and Centre Street shops and restaurants. * * Showings begin Thursday August 11th 3-4:30pm
Property Details
Home Type
- Condominium
Est. Annual Taxes
- $7,032
Year Built
- Built in 1905
Lot Details
- Near Conservation Area
- Fenced Yard
- Security Fence
- Garden
HOA Fees
- $258 Monthly HOA Fees
Parking
- 1 Car Detached Garage
- Driveway
- Open Parking
- Off-Street Parking
Home Design
- Frame Construction
- Slate Roof
Interior Spaces
- 1,588 Sq Ft Home
- 2-Story Property
- Open Floorplan
- Bay Window
- Home Office
- Screened Porch
- Laundry on main level
- Basement
Flooring
- Wood
- Vinyl
Bedrooms and Bathrooms
- 3 Bedrooms
- Primary Bedroom on Main
Home Security
Outdoor Features
- Balcony
- Deck
- Patio
Location
- Property is near public transit
Utilities
- No Cooling
- Heating System Uses Natural Gas
- Hot Water Heating System
- 200+ Amp Service
Listing and Financial Details
- Assessor Parcel Number 4870820
Community Details
Overview
- Association fees include water, sewer, insurance
- 2 Units
Amenities
- Medical Services
- Shops
- Laundry Facilities
Recreation
- Golf Course Community
- Park
- Jogging Path
- Bike Trail
Pet Policy
- Pets Allowed
Security
- Storm Windows
Ownership History
Purchase Details
Home Financials for this Owner
Home Financials are based on the most recent Mortgage that was taken out on this home.Purchase Details
Similar Homes in Jamaica Plain, MA
Home Values in the Area
Average Home Value in this Area
Purchase History
| Date | Type | Sale Price | Title Company |
|---|---|---|---|
| Condominium Deed | $952,000 | None Available | |
| Warranty Deed | -- | -- |
Mortgage History
| Date | Status | Loan Amount | Loan Type |
|---|---|---|---|
| Open | $473,000 | Purchase Money Mortgage | |
| Previous Owner | $75,000 | No Value Available |
Property History
| Date | Event | Price | Change | Sq Ft Price |
|---|---|---|---|---|
| 11/29/2024 11/29/24 | Off Market | $4,000 | -- | -- |
| 09/28/2024 09/28/24 | For Rent | $4,000 | +3.9% | -- |
| 03/04/2023 03/04/23 | Rented | $3,850 | +6.9% | -- |
| 01/27/2023 01/27/23 | Price Changed | $3,600 | -1.4% | $2 / Sq Ft |
| 01/16/2023 01/16/23 | Price Changed | $3,650 | -2.7% | $2 / Sq Ft |
| 01/04/2023 01/04/23 | For Rent | $3,750 | -6.3% | -- |
| 12/22/2022 12/22/22 | Rented | $4,000 | +6.7% | -- |
| 12/20/2022 12/20/22 | Price Changed | $3,750 | -2.6% | $2 / Sq Ft |
| 12/09/2022 12/09/22 | Price Changed | $3,850 | -2.5% | $2 / Sq Ft |
| 11/30/2022 11/30/22 | Price Changed | $3,950 | -1.3% | $2 / Sq Ft |
| 11/21/2022 11/21/22 | For Rent | $4,000 | 0.0% | -- |
| 09/22/2022 09/22/22 | Sold | $952,000 | +0.3% | $599 / Sq Ft |
| 08/16/2022 08/16/22 | Pending | -- | -- | -- |
| 08/10/2022 08/10/22 | For Sale | $949,000 | -- | $598 / Sq Ft |
Tax History Compared to Growth
Tax History
| Year | Tax Paid | Tax Assessment Tax Assessment Total Assessment is a certain percentage of the fair market value that is determined by local assessors to be the total taxable value of land and additions on the property. | Land | Improvement |
|---|---|---|---|---|
| 2025 | $10,019 | $865,200 | $0 | $865,200 |
| 2024 | $8,227 | $754,800 | $0 | $754,800 |
| 2023 | $7,358 | $685,100 | $0 | $685,100 |
| 2022 | $7,033 | $646,400 | $0 | $646,400 |
| 2021 | $6,763 | $633,800 | $0 | $633,800 |
| 2020 | $6,596 | $624,600 | $0 | $624,600 |
| 2019 | $6,068 | $575,700 | $0 | $575,700 |
| 2018 | $5,915 | $564,400 | $0 | $564,400 |
| 2017 | $5,749 | $542,900 | $0 | $542,900 |
| 2016 | $5,634 | $512,200 | $0 | $512,200 |
| 2015 | $5,205 | $429,800 | $0 | $429,800 |
| 2014 | $4,960 | $394,300 | $0 | $394,300 |
Agents Affiliated with this Home
-
Alexa Dealy

Seller's Agent in 2023
Alexa Dealy
Three Hills Real Estate Service, LLC
(781) 630-1704
1 in this area
45 Total Sales
-
Emma Fula

Buyer's Agent in 2023
Emma Fula
Coldwell Banker Realty - Boston
(781) 589-2092
8 Total Sales
-
Kpsells Team

Seller's Agent in 2022
Kpsells Team
Insight Realty Group, Inc
(617) 903-7355
50 in this area
105 Total Sales
-
Anthony Contreras

Buyer's Agent in 2022
Anthony Contreras
Cornerstone Real Estate
(617) 922-0235
5 Total Sales
Map
Source: MLS Property Information Network (MLS PIN)
MLS Number: 73023933
APN: JAMA-000000-000019-001692-000002
- 34 Arborway
- 2 Agassiz Park Unit 1
- 2 Agassiz Park
- 100 Pond St Unit 11
- 3 Regent Cir Unit 1
- 3 Regent Cir Unit 3
- 4 Greenough Ave
- 17 Myrtle St
- 40 Pond St Unit 2
- 8 Greenough Ave
- 55 South St Unit 3
- 9 Sedgwick St Unit 1
- 18 Pond St Unit 2
- 11 Sedgwick St Unit 8
- 26 Grovenor Rd Unit 1
- 33 Pond Cir
- 18 Atwood Square Unit 3
- 12-14 Harris Ave
- 21 Grovenor Rd Unit 3
- 17 Alveston St Unit B
