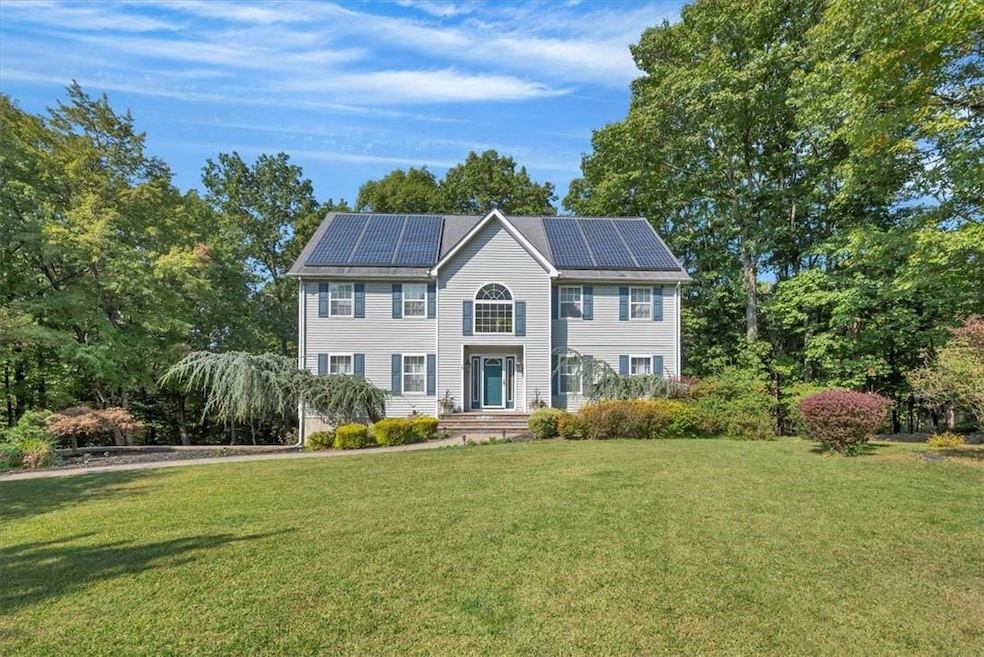
19 Dartmouth Rd Highland Mills, NY 10930
Woodbury NeighborhoodHighlights
- Colonial Architecture
- Wood Flooring
- Formal Dining Room
- Monroe-Woodbury High School Rated A-
- 1 Fireplace
- Cul-De-Sac
About This Home
As of February 2025If you arelooking for ultimate privacy & tranquility, this Colonial Style home on a
cul-de-sac is the ideal place for you! Privacy abounds outside and the key
unlocks a treasure of wall-to-wall quality inside. This property is truly one of a kind! With its Meticulously
Maintained endless Lush Green Grass in from and back of the house adorned by
Attractive Trees and Bushes this property is winning! Upon entering this 2800+
sq ft perfectly maintained home an inviting foyer await leading into a formal dining
room with beautiful molding and big windows. The kitchen is practical and comfortable
with tiled floors and wood cabinetry and is open to a sun filled living room. A
convenient laundry room and one bathroom are also located on the first level.
Heading upstairs are 4 bright and airy bedrooms with hardwood floors and closets. The
master bedroom has a private bathroom, jacuzzi, and full vanity. This
Incredible home offers endless amenities and upgrades including a 2 car
attached garage, full basement, spotlights, tiled foyer and much more. This is
a unique opportunity that won’t last - dont let this gem pass! Schedule your
showing today! Additional Information: ParkingFeatures:2 Car Attached,
Last Agent to Sell the Property
MK Realty Inc Brokerage Phone: 845-782-0205 License #10401300864 Listed on: 09/18/2024
Home Details
Home Type
- Single Family
Est. Annual Taxes
- $16,103
Year Built
- Built in 1997
Lot Details
- 0.4 Acre Lot
- Cul-De-Sac
HOA Fees
- $150 Monthly HOA Fees
Parking
- 2 Car Attached Garage
Home Design
- Colonial Architecture
- Frame Construction
Interior Spaces
- 2,824 Sq Ft Home
- 2-Story Property
- 1 Fireplace
- Entrance Foyer
- Formal Dining Room
- Wood Flooring
- Eat-In Kitchen
Bedrooms and Bathrooms
- 4 Bedrooms
- En-Suite Primary Bedroom
- 3 Full Bathrooms
Basement
- Walk-Out Basement
- Basement Fills Entire Space Under The House
Outdoor Features
- Porch
Schools
- Central Valley Elementary School
- Monroe-Woodbury Middle School
- Monroe-Woodbury High School
Utilities
- Central Air
- Hot Water Heating System
- Heating System Uses Steam
- Heating System Uses Natural Gas
Listing and Financial Details
- Assessor Parcel Number 335809-245-000-0001-110.000-0000
Ownership History
Purchase Details
Home Financials for this Owner
Home Financials are based on the most recent Mortgage that was taken out on this home.Similar Homes in Highland Mills, NY
Home Values in the Area
Average Home Value in this Area
Purchase History
| Date | Type | Sale Price | Title Company |
|---|---|---|---|
| Deed | $815,000 | Westcor Land Title Insurance | |
| Deed | $815,000 | Westcor Land Title Insurance |
Mortgage History
| Date | Status | Loan Amount | Loan Type |
|---|---|---|---|
| Open | $774,250 | Purchase Money Mortgage | |
| Closed | $774,250 | Purchase Money Mortgage |
Property History
| Date | Event | Price | Change | Sq Ft Price |
|---|---|---|---|---|
| 02/14/2025 02/14/25 | Sold | $815,000 | -1.2% | $289 / Sq Ft |
| 10/16/2024 10/16/24 | Pending | -- | -- | -- |
| 09/18/2024 09/18/24 | For Sale | $825,000 | -- | $292 / Sq Ft |
Tax History Compared to Growth
Tax History
| Year | Tax Paid | Tax Assessment Tax Assessment Total Assessment is a certain percentage of the fair market value that is determined by local assessors to be the total taxable value of land and additions on the property. | Land | Improvement |
|---|---|---|---|---|
| 2023 | $16,235 | $169,500 | $15,400 | $154,100 |
Agents Affiliated with this Home
-
Nathen Singer
N
Seller's Agent in 2025
Nathen Singer
MK Realty Inc
(845) 728-1429
42 in this area
99 Total Sales
-
David Kraus

Buyer's Agent in 2025
David Kraus
MK Realty Inc
(845) 274-3765
7 in this area
38 Total Sales
Map
Source: OneKey® MLS
MLS Number: H6328231
APN: 335809-245-000-0001-110.000-0000
