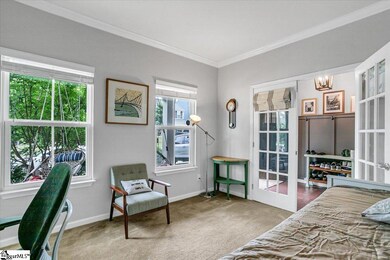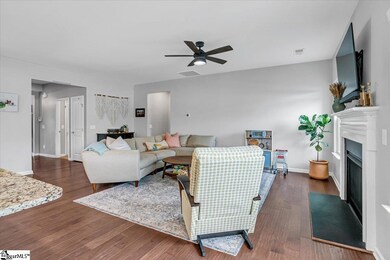
Highlights
- Open Floorplan
- Craftsman Architecture
- Bonus Room
- Brushy Creek Elementary School Rated A
- Attic
- Great Room
About This Home
As of October 2024Welcome to 19 Dauphine Way in Belshire! As you step into this lovely home, you notice the foyer is donned with shiplap walls and a lovely chandelier. To the right and behind the french doors is a flex space that could be a home office, craft room, play room or dream up an idea to make it your own. The great room features a lovely focal gas fireplace and the room flows to the expansive kitchen, where you will find an oversized island that can accommodate seating for four. The granite countertops compliment the detailed backsplash and add a "splash" to the stainless steel appliances that include a gas cook top, convection microwave and wall oven. There is also a space for a coffee bar. The walk in pantry is tucked conveniently in the corner of the kitchen for easy access. Casual dining provides easy access to the outdoor patio where you can personalize your own grilling station. The main level primary bedroom features a trey ceiling, well appointed full bath with walk in tiled shower, dual vanity and a walk in closet. The walk-in laundry has an added feature of a folding counter. The powder room on the main level is super convenient for guests. As you head upstairs, you notice the shiplap on the walls and step into a loft/recreation space just between two more bedrooms. One of the bedrooms has a private bath. Then there is another full bath convenient to the third bedroom and the recreation/loft space. Don't miss the ample walk out storage upstairs for all those holiday items. The fenced backyard is the perfect paradise for children or pets or just plain privacy. And enjoy the fire pit on those chilly fall nights with friends and family. Award winning schools are a real plus. The added exceptional features are the solar panels, which have a significant savings on electricity and the outdoor storage/utility shed. And of course, let's don't forget the community playground is just a short walk from the home -very easy access and a great place for the kids to enjoy! The convenience of this Eastside community is tough to beat with shopping, interstates and everything Upstate just within a short drive! Don't miss the opportunity to tour this home today before you miss out!
Last Agent to Sell the Property
BHHS C.Dan Joyner-Woodruff Rd License #83925 Listed on: 08/07/2024

Home Details
Home Type
- Single Family
Est. Annual Taxes
- $3,025
Lot Details
- 6,534 Sq Ft Lot
- Lot Dimensions are 53x120x53x120
- Fenced Yard
HOA Fees
- $35 Monthly HOA Fees
Parking
- 2 Car Attached Garage
Home Design
- Craftsman Architecture
- Slab Foundation
- Architectural Shingle Roof
- Stone Exterior Construction
- Hardboard
Interior Spaces
- 2,542 Sq Ft Home
- 2,400-2,599 Sq Ft Home
- 2-Story Property
- Open Floorplan
- Tray Ceiling
- Smooth Ceilings
- Ceiling height of 9 feet or more
- Ceiling Fan
- Gas Log Fireplace
- Window Treatments
- Great Room
- Dining Room
- Home Office
- Bonus Room
- Storage In Attic
Kitchen
- Walk-In Pantry
- Built-In Self-Cleaning Convection Oven
- Gas Cooktop
- Built-In Microwave
- Dishwasher
- Granite Countertops
- Disposal
Flooring
- Carpet
- Ceramic Tile
- Luxury Vinyl Plank Tile
Bedrooms and Bathrooms
- 3 Bedrooms | 1 Main Level Bedroom
- Walk-In Closet
- 3.5 Bathrooms
Laundry
- Laundry Room
- Laundry on main level
- Washer and Electric Dryer Hookup
Home Security
- Security System Owned
- Fire and Smoke Detector
Eco-Friendly Details
- Solar owned by seller
Outdoor Features
- Patio
- Front Porch
Schools
- Brushy Creek Elementary School
- Northwood Middle School
- Riverside High School
Utilities
- Central Air
- Heating System Uses Natural Gas
- Underground Utilities
- Tankless Water Heater
- Cable TV Available
Community Details
- Belshiresubdivision.Com/864.213.2156 HOA
- Built by NRV/Mark III Properties
- Belshire Subdivision
- Mandatory home owners association
Listing and Financial Details
- Tax Lot 45
- Assessor Parcel Number T035.06-01-045.00
Ownership History
Purchase Details
Home Financials for this Owner
Home Financials are based on the most recent Mortgage that was taken out on this home.Purchase Details
Home Financials for this Owner
Home Financials are based on the most recent Mortgage that was taken out on this home.Purchase Details
Home Financials for this Owner
Home Financials are based on the most recent Mortgage that was taken out on this home.Similar Homes in Greer, SC
Home Values in the Area
Average Home Value in this Area
Purchase History
| Date | Type | Sale Price | Title Company |
|---|---|---|---|
| Deed | $409,000 | None Listed On Document | |
| Warranty Deed | $339,900 | None Available | |
| Deed | $284,252 | None Available |
Mortgage History
| Date | Status | Loan Amount | Loan Type |
|---|---|---|---|
| Open | $388,550 | New Conventional | |
| Closed | $388,550 | New Conventional | |
| Previous Owner | $271,920 | New Conventional | |
| Previous Owner | $273,730 | VA | |
| Previous Owner | $284,400 | VA | |
| Previous Owner | $284,252 | VA |
Property History
| Date | Event | Price | Change | Sq Ft Price |
|---|---|---|---|---|
| 10/28/2024 10/28/24 | Sold | $409,000 | -2.6% | $170 / Sq Ft |
| 09/09/2024 09/09/24 | Price Changed | $419,900 | -2.3% | $175 / Sq Ft |
| 08/07/2024 08/07/24 | For Sale | $429,900 | +26.5% | $179 / Sq Ft |
| 05/21/2021 05/21/21 | Sold | $339,900 | 0.0% | $142 / Sq Ft |
| 04/07/2021 04/07/21 | For Sale | $339,900 | -- | $142 / Sq Ft |
Tax History Compared to Growth
Tax History
| Year | Tax Paid | Tax Assessment Tax Assessment Total Assessment is a certain percentage of the fair market value that is determined by local assessors to be the total taxable value of land and additions on the property. | Land | Improvement |
|---|---|---|---|---|
| 2024 | $3,174 | $12,830 | $1,820 | $11,010 |
| 2023 | $3,174 | $12,830 | $1,820 | $11,010 |
| 2022 | $2,935 | $12,830 | $1,820 | $11,010 |
| 2021 | $2,622 | $11,500 | $1,820 | $9,680 |
| 2020 | $2,490 | $10,650 | $1,920 | $8,730 |
| 2019 | $2,485 | $10,650 | $1,920 | $8,730 |
| 2018 | $2,475 | $10,650 | $1,920 | $8,730 |
| 2017 | $2,466 | $10,650 | $1,920 | $8,730 |
| 2016 | $2,402 | $266,360 | $48,000 | $218,360 |
| 2015 | $289 | $48,000 | $48,000 | $0 |
Agents Affiliated with this Home
-

Seller's Agent in 2024
JENNY McCORD
BHHS C.Dan Joyner-Woodruff Rd
(864) 313-2680
2 in this area
62 Total Sales
-
T
Seller Co-Listing Agent in 2024
Tom Owens
BHHS C.Dan Joyner-Woodruff Rd
(864) 561-0206
2 in this area
10 Total Sales
-

Buyer's Agent in 2024
Krishna Vemuri
SLV Realty LLC
(864) 593-7521
1 in this area
251 Total Sales
-

Seller's Agent in 2021
Paige Haney
BHHS C Dan Joyner - Midtown
(864) 414-9937
4 in this area
166 Total Sales
Map
Source: Greater Greenville Association of REALTORS®
MLS Number: 1534230
APN: T035.06-01-045.00
- 148 Belshire Dr
- 15 Lifestyle Ct
- 205 Courtyard Ct
- 1 Moultrie Dr
- 34 Lovvorn Ct
- 314 Sea Isle Place
- 39 Moorlyn Ln
- 212 Werninger Ct
- 514 Millervale Rd
- 14 Cork Dr
- 102 Tralee Ln
- 505 E Hackney Rd
- 10 Valley Glen Ct
- 47 Swade Way
- 101 Wilder Ct
- 25 Sunfield Ct
- 205 Firethorne Dr
- 16 Chosen Ct
- 213 Kingscreek Dr
- 5 Cavendish Cir






