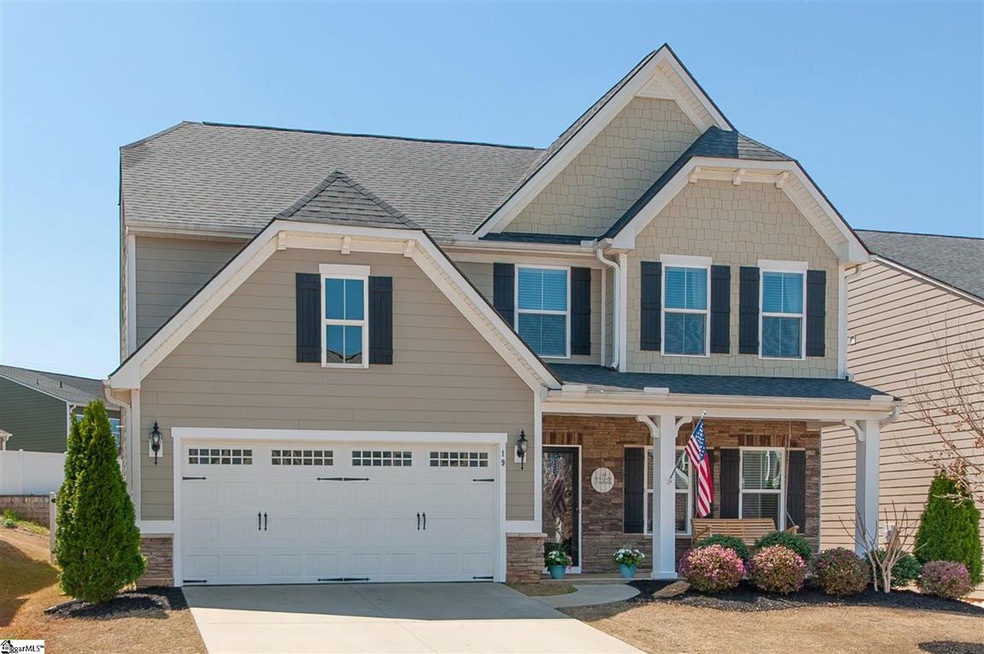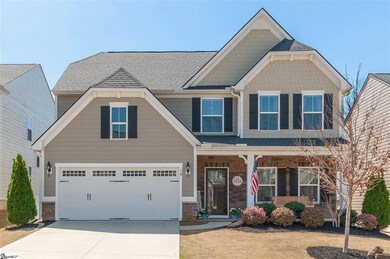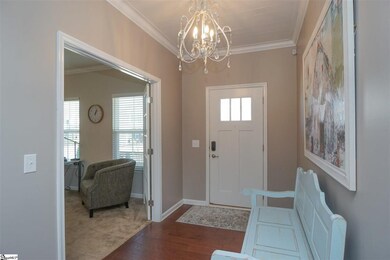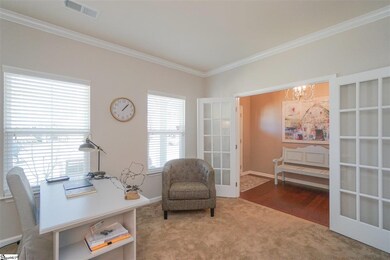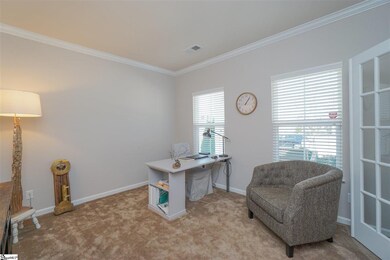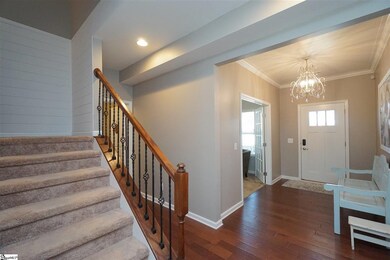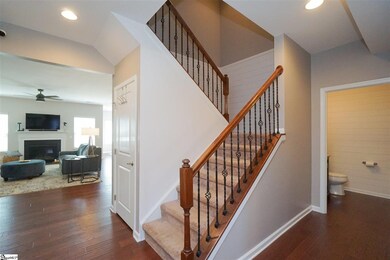
Highlights
- Open Floorplan
- Craftsman Architecture
- Main Floor Primary Bedroom
- Brushy Creek Elementary School Rated A
- Wood Flooring
- Loft
About This Home
As of October 2024Absolutely beautifully with all the bells and whistles! The front porch welcomes you into this lovely home. The foyer sparkles and shines with a chandelier and shiplap ceiling. Located behind French doors you'll find a home office or a space to make your own. The great room features a gas fireplace as a focal and is open to the expansive kitchen for easy flow of everyday living. The designer kitchen is a show stopper with granite counters, detailed backsplash and SS Appliances including a gas cook top. The large island is perfect for cooking, serving and easily sits 4-5 people. This kitchen comes complete with your very own coffee bar. The walk in pantry is tucked in the corner for easy access. The breakfast/eating area is open with access to the backyard for grilling or dining alfresco. The main level owners suite features a trey ceiling and a full bath w tile shower, dual vanity and a walk in closet. The walk-in laundry has an added bonus of a folding counter. A guest bath completes the downstairs level. Upstairs enjoy the shiplap as you enter to the loft/bonus space of the house perfectly positioned between two upstairs bedrooms. One of the bedrooms features a private bath and there is an additional bath to service both the second bedroom and the bonus space. Don't miss the walk-in attic storage which is always a plus. The fenced backyard is the perfect place for the kids to play or pets to roam. Enjoy cooking smores by the fire around the detailed fire pit. This is a beautiful house you would be proud to call home. Buyer/buyer agent to verify the square footage if important to you. This neighborhood attends the sought after Riverside High, conveniently located between Greer and Taylors and is a straight drive to downtown Greenville. Call today for an appointment to view, you'll be glad you did.
Home Details
Home Type
- Single Family
Est. Annual Taxes
- $2,490
Year Built
- 2015
Lot Details
- 6,534 Sq Ft Lot
- Fenced Yard
- Level Lot
HOA Fees
- $35 Monthly HOA Fees
Parking
- 2 Car Attached Garage
Home Design
- Craftsman Architecture
- Slab Foundation
- Architectural Shingle Roof
- Stone Exterior Construction
- Hardboard
Interior Spaces
- 2,465 Sq Ft Home
- 2,400-2,599 Sq Ft Home
- 2-Story Property
- Open Floorplan
- Tray Ceiling
- Smooth Ceilings
- Ceiling Fan
- Gas Log Fireplace
- Window Treatments
- Great Room
- Breakfast Room
- Home Office
- Loft
- Bonus Room
- Storage In Attic
- Fire and Smoke Detector
Kitchen
- Walk-In Pantry
- Built-In Double Convection Oven
- Electric Oven
- Gas Cooktop
- Built-In Microwave
- Dishwasher
- Granite Countertops
- Disposal
Flooring
- Wood
- Carpet
- Ceramic Tile
Bedrooms and Bathrooms
- 3 Bedrooms | 1 Primary Bedroom on Main
- Walk-In Closet
- Primary Bathroom is a Full Bathroom
- 3.5 Bathrooms
- Shower Only
Laundry
- Laundry Room
- Laundry on main level
Outdoor Features
- Patio
Schools
- Brushy Creek Elementary School
- Northwood Middle School
- Riverside High School
Utilities
- Central Air
- Heating System Uses Natural Gas
- Tankless Water Heater
- Cable TV Available
Listing and Financial Details
- Assessor Parcel Number T035.06-01-045.00
Community Details
Overview
- Belshire Subdivision HOA
- Belshire Subdivision
- Mandatory home owners association
Amenities
- Common Area
Recreation
- Community Playground
Map
Home Values in the Area
Average Home Value in this Area
Property History
| Date | Event | Price | Change | Sq Ft Price |
|---|---|---|---|---|
| 10/28/2024 10/28/24 | Sold | $409,000 | -2.6% | $170 / Sq Ft |
| 09/09/2024 09/09/24 | Price Changed | $419,900 | -2.3% | $175 / Sq Ft |
| 08/07/2024 08/07/24 | For Sale | $429,900 | +26.5% | $179 / Sq Ft |
| 05/21/2021 05/21/21 | Sold | $339,900 | 0.0% | $142 / Sq Ft |
| 04/07/2021 04/07/21 | For Sale | $339,900 | -- | $142 / Sq Ft |
Tax History
| Year | Tax Paid | Tax Assessment Tax Assessment Total Assessment is a certain percentage of the fair market value that is determined by local assessors to be the total taxable value of land and additions on the property. | Land | Improvement |
|---|---|---|---|---|
| 2024 | $3,174 | $12,830 | $1,820 | $11,010 |
| 2023 | $3,174 | $12,830 | $1,820 | $11,010 |
| 2022 | $2,935 | $12,830 | $1,820 | $11,010 |
| 2021 | $2,622 | $11,500 | $1,820 | $9,680 |
| 2020 | $2,490 | $10,650 | $1,920 | $8,730 |
| 2019 | $2,485 | $10,650 | $1,920 | $8,730 |
| 2018 | $2,475 | $10,650 | $1,920 | $8,730 |
| 2017 | $2,466 | $10,650 | $1,920 | $8,730 |
| 2016 | $2,402 | $266,360 | $48,000 | $218,360 |
| 2015 | $289 | $48,000 | $48,000 | $0 |
Mortgage History
| Date | Status | Loan Amount | Loan Type |
|---|---|---|---|
| Open | $388,550 | New Conventional | |
| Closed | $388,550 | New Conventional | |
| Previous Owner | $271,920 | New Conventional | |
| Previous Owner | $273,730 | VA | |
| Previous Owner | $284,400 | VA | |
| Previous Owner | $284,252 | VA |
Deed History
| Date | Type | Sale Price | Title Company |
|---|---|---|---|
| Deed | $409,000 | None Listed On Document | |
| Warranty Deed | $339,900 | None Available | |
| Deed | $284,252 | None Available |
Similar Homes in Greer, SC
Source: Greater Greenville Association of REALTORS®
MLS Number: 1441234
APN: T035.06-01-045.00
- 314 Sea Isle Place
- 42 Moorlyn Ln
- 2801 Brushy Creek Rd
- 23 Parkwalk Dr
- 108 Derry Ln
- 323 Millervale Rd
- 117 Sweet Almond Ct
- 47 Swade Way
- 21 Glen Willow Ct
- 110 Oak Dr
- 314 Trail Branch Ct
- 2 Cotter Ln
- 300 Easton Meadow Way
- 301 Easton Meadow Way
- 100 Cotter Ln
- 25 Sunfield Ct
- 8 Cavendish Cir
- 201 Osmond Dr
- 4 Chosen Ct
- 413 Woolridge Way
