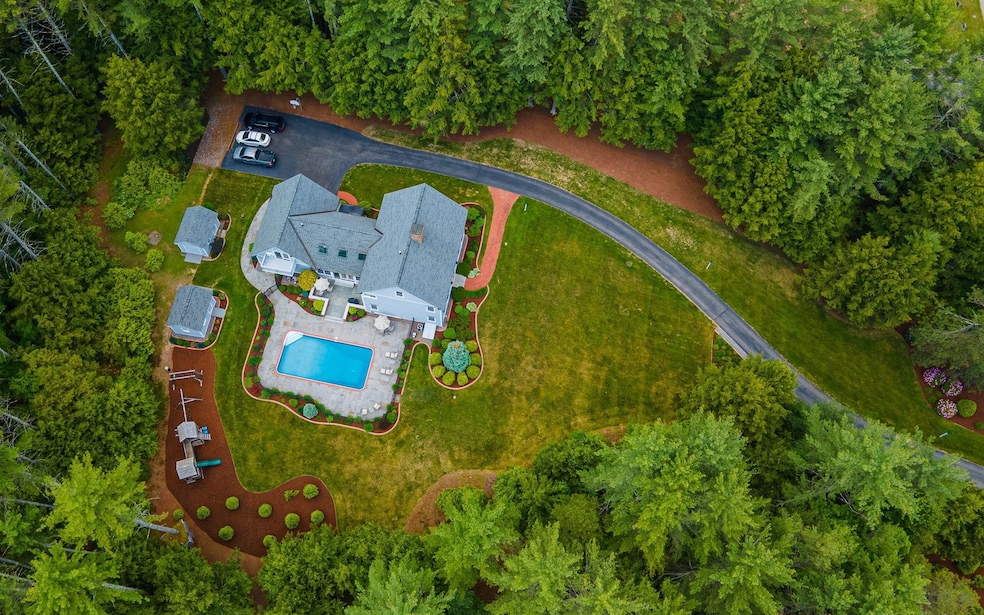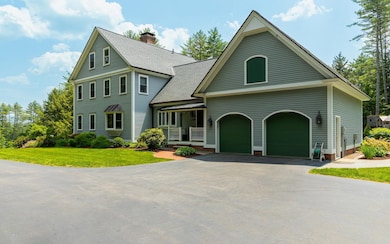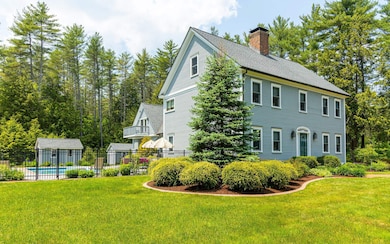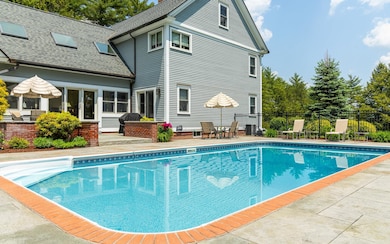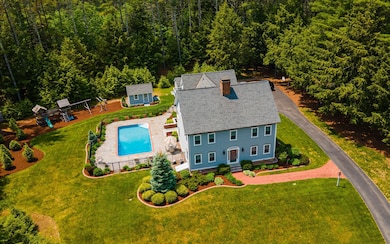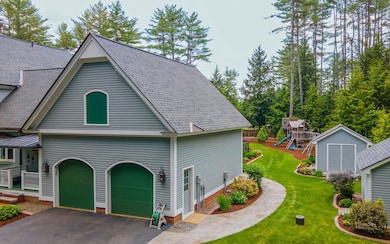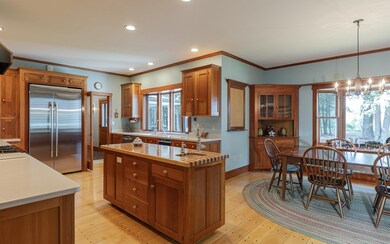19 Day Rd Swanzey, NH 03446
Estimated payment $6,172/month
Highlights
- Barn
- Colonial Architecture
- Wood Flooring
- 2.71 Acre Lot
- Cathedral Ceiling
- Bonus Room
About This Home
Masterfully crafted custom home blends timeless character with modern luxury, showcasing exceptional materials, fine craftsmanship, and sun-drenched spaces throughout. Step inside to discover 9-foot ceilings, rich natural wood accents, and stunning wide maple floors. The gourmet chef’s kitchen is a true centerpiece—featuring custom cherry cabinetry, a gas range with broiler above, artisan center island, and an abundance of counter and storage space. Multiple inviting living areas including a large family/great room, formal living room with an oversized Rumford fireplace, a sunroom with cathedral ceiling, and a versatile first-floor bedroom or office. Upstairs, the spacious primary suite impresses with a recently renovated spa-like bath with vaulted ceiling and walk-in closet. Three additional bedrooms and a full bath provide ample room, while a lofted annex space—overlooking the sunroom—offers flexibility for an office, or potential in-law suite with a half bath, balcony, and space to add a separate entrance. Expand your living space with a full walk-up attic and a framed basement ready for finishing. Outside, enjoy the serenity of a professionally landscaped yard, a stone walkway, and a spectacular in-ground pool with stamped concrete patio—perfect for summer gatherings.
Remarkable 3-story barn. This versatile space features a heated carpentry workshop, two garage bays on the lower level, an additional bay on the main floor, hot/cold water, and lofted storage above.
Listing Agent
EXP Realty Brokerage Phone: 603-313-7541 License #062287 Listed on: 07/28/2025

Home Details
Home Type
- Single Family
Est. Annual Taxes
- $12,271
Year Built
- Built in 1990
Parking
- 5 Car Garage
Home Design
- Colonial Architecture
- Modern Architecture
- Wood Frame Construction
Interior Spaces
- Property has 2 Levels
- Central Vacuum
- Woodwork
- Cathedral Ceiling
- Fireplace
- Natural Light
- Great Room
- Dining Room
- Den
- Bonus Room
- Sun or Florida Room
- Laundry Room
Kitchen
- Gas Range
- Dishwasher
Flooring
- Wood
- Carpet
- Tile
Bedrooms and Bathrooms
- 5 Bedrooms
- En-Suite Primary Bedroom
Basement
- Basement Fills Entire Space Under The House
- Interior Basement Entry
Outdoor Features
- Patio
- Shed
- Outbuilding
Schools
- Cutler Elementary School
- Monadnock Regional Jr. High Middle School
- Monadnock Regional High Sch
Utilities
- Central Air
- Hot Water Heating System
- Radiant Heating System
- Drilled Well
- High Speed Internet
Additional Features
- 2.71 Acre Lot
- Barn
Listing and Financial Details
- Tax Lot 70,
- Assessor Parcel Number 235
Map
Home Values in the Area
Average Home Value in this Area
Tax History
| Year | Tax Paid | Tax Assessment Tax Assessment Total Assessment is a certain percentage of the fair market value that is determined by local assessors to be the total taxable value of land and additions on the property. | Land | Improvement |
|---|---|---|---|---|
| 2024 | $12,271 | $643,800 | $98,600 | $545,200 |
| 2023 | $12,710 | $473,000 | $74,100 | $398,900 |
| 2022 | $11,825 | $473,000 | $74,100 | $398,900 |
| 2021 | $11,593 | $473,000 | $74,100 | $398,900 |
| 2020 | $12,147 | $473,000 | $74,100 | $398,900 |
| 2019 | $12,184 | $473,000 | $74,100 | $398,900 |
| 2018 | $13,251 | $446,300 | $44,300 | $402,000 |
| 2017 | $12,568 | $446,300 | $44,300 | $402,000 |
| 2016 | $12,885 | $446,300 | $44,300 | $402,000 |
| 2015 | $11,863 | $446,300 | $44,300 | $402,000 |
| 2014 | $11,747 | $446,300 | $44,300 | $402,000 |
| 2011 | $11,899 | $470,500 | $71,600 | $398,900 |
Property History
| Date | Event | Price | List to Sale | Price per Sq Ft |
|---|---|---|---|---|
| 10/16/2025 10/16/25 | Price Changed | $975,000 | -11.4% | $225 / Sq Ft |
| 09/03/2025 09/03/25 | Price Changed | $1,100,000 | -6.4% | $254 / Sq Ft |
| 07/28/2025 07/28/25 | For Sale | $1,175,000 | -- | $271 / Sq Ft |
Purchase History
| Date | Type | Sale Price | Title Company |
|---|---|---|---|
| Warranty Deed | $274,000 | -- |
Mortgage History
| Date | Status | Loan Amount | Loan Type |
|---|---|---|---|
| Open | $209,610 | Unknown | |
| Closed | $219,200 | Purchase Money Mortgage |
Source: PrimeMLS
MLS Number: 5053707
APN: SWNZ-000032-000033-000003
- 196 Whitcomb Rd
- 196 South Rd
- 24 Sawyers Crossing Rd
- 16 Webber Hill Rd
- 148 Old Richmond Rd
- 188 Sawyers Crossing Rd
- 0 Winch Hill Rd Unit 5022598
- 2B Valley Creek Ln Unit 2B
- 3 N Winchester St
- 1 Cherry Tree Ln
- 626 W Swanzey Rd
- 19 Aylward Ave
- 20 Anthony Cir Unit 20
- 00 Monadnock Hwy
- 15 Waters Edge Rd
- 126 Monadnock Hwy
- 121 Pondview Rd
- 126 Pondview Rd
- 4 Winch Hill Rd
- 28 Owens Dr Unit 92
- 94 Old Richmond Rd Unit B
- 94 Old Richmond Rd
- 127 Holbrook Ave Unit 1
- 3 N Winchester St Unit B
- 3 N Winchester St Unit C
- 3 N Winchester St Unit A
- 742 W Swanzey Rd
- 244 Old Homestead Hwy
- 907 W Swanzey Rd
- 175 Monadnock Hwy
- 39 R Old Homestead Hwy Unit 39 R Old Homestead Hwy
- 24 Monadnock Hwy
- 28 Owens Dr Unit 52
- 710 Main St
- 130 Martell Ct Unit 1
- 16 Belmont Ave
- 122 Marlboro St Unit 1B
- 7 Aliber Place
- 57 Winchester St
- 6 Woodland Ct
