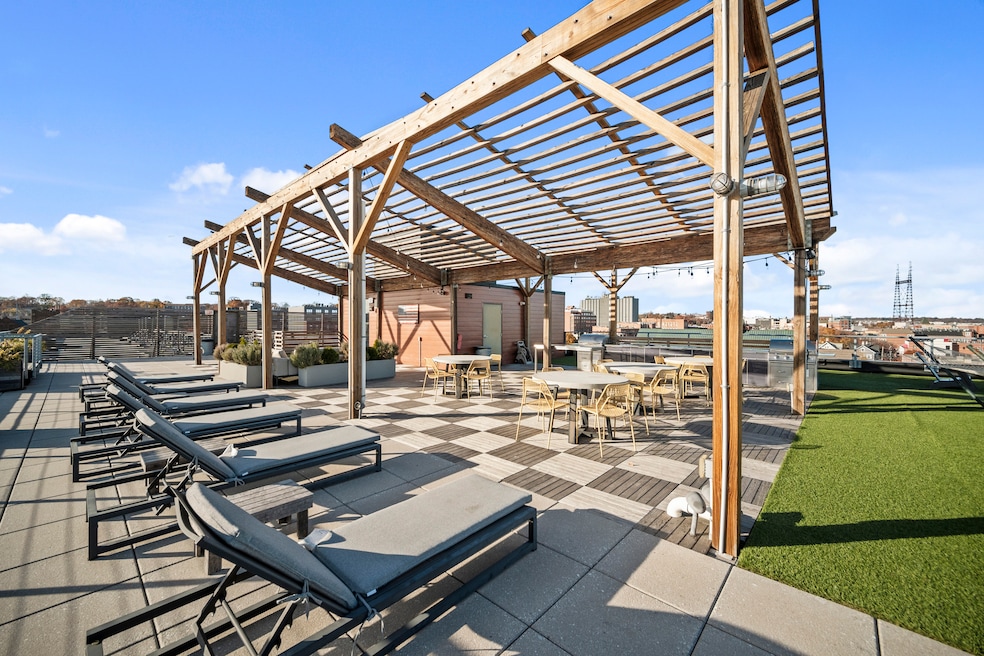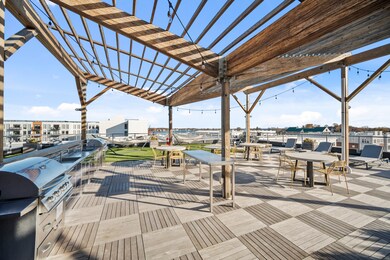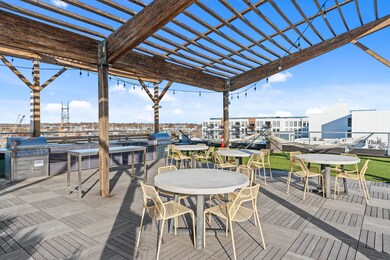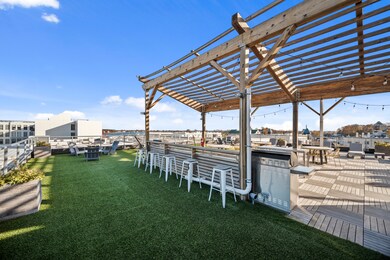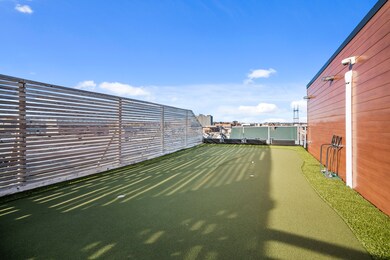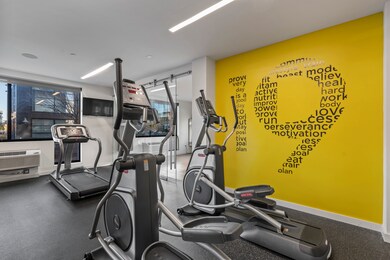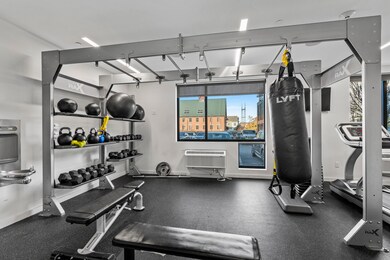19 Day St Unit 409 Norwalk, CT 06854
South Norwalk NeighborhoodHighlights
- 1.15 Acre Lot
- Property is near public transit
- Level Lot
- Open Floorplan
- Public Transportation
About This Home
Experience elevated city meets coastal living at SoNo 19Day in South Norwalk, CT. This boutique luxury community offers a curated lifestyle with premier amenities: a rooftop terrace with panoramic skyline views, putting green, lounge chairs and grilling stations. Enjoy a state of the art fitness center, a stylish business lounge, secure bike storage with a repair station, and a pet washing station for your four legged companions. Located in the vibrant SoNo neighborhood, you're steps from waterfront dining, trendy shops, cultural attractions, and the South Norwalk Metro North station, providing seamless access to the city. Residents also enjoy exclusive perks like free beach access to Calf Pasture and Shady Beach, perfect for leisurely weekends or sunset strolls along the coast. For those who value comfort, convenience, and a touch of sophistication, SoNo 19Day delivers a lifestyle where modern luxury meets coastal charm. Spacious and open apartment with balcony. Modern kitchen with stainless-steel appliances, neutral quartz counters, and breakfast bar. Living room with built-in shelving and direct access to your private balcony. Relax in the primary bedroom with walk-in-closet. The spa-like bathroom features a glass enclosed shower and large vanity for storage. Private in-unit laundry. Some images are virtually staged.
Listing Agent
Howard Hanna Rand Realty Brokerage Phone: (914) 484-6964 License #RES.0805839 Listed on: 11/20/2025

Property Details
Home Type
- Apartment
Year Built
- Built in 2017
Lot Details
- 1.15 Acre Lot
- Level Lot
Interior Spaces
- 735 Sq Ft Home
- Elevator
- Open Floorplan
Kitchen
- Oven or Range
- Electric Range
- Microwave
- Dishwasher
Bedrooms and Bathrooms
- 1 Bedroom
- 1 Full Bathroom
Laundry
- Laundry on main level
- Dryer
- Washer
Location
- Property is near public transit
- Property is near shops
- Property is near a bus stop
Utilities
- Ductless Heating Or Cooling System
- Heating System Uses Natural Gas
- Cable TV Available
Listing and Financial Details
- Assessor Parcel Number 234144
Community Details
Pet Policy
- Pets Allowed
Additional Features
- Sono 19Day Subdivision
- Public Transportation
Map
Source: SmartMLS
MLS Number: 24141465
- 42 S Main St Unit 202
- 28 Chestnut St
- 134 Washington St Unit 206
- 118 Washington St Unit 304
- 94 Washington St Unit 20
- 131 Washington St Unit 204
- 15 Madison St Unit F9
- 15 Madison St Unit G11
- 10 Ann St Unit 206
- 7 Hamilton Ave Unit 32
- 33 N Water St Unit 607
- 33 N Water St Unit 505
- 33 N Water St Unit 804
- 187 Flax Hill Rd Unit A4
- 187 Flax Hill Rd Unit D5
- 32 Pine St Unit 26
- 32 Pine St Unit 9
- 22 Dr Martin Luther King Blvd Unit C6
- 4 van Zant St Unit A2
- 52 Lexington Ave
- 19 Day St Unit 412
- 19 Day St Unit 509
- 19 Day St
- 70 S Main St Unit 3D
- 10 Monroe St
- 123 Water St
- 1 Chestnut St
- 107 S Main St Unit 5
- 14 Haviland St
- 94 Washington St
- 94 Washington St Unit 9
- 94 Washington St Unit 11
- 50 Water St
- 2 S Main St Unit W201
- 94 Washington St Unit 18
- 85 Washington St Unit 2 E
- 83 Washington St Unit 3B
- 8385-85 Washington St Unit 2E
- 61 Washington St Unit 2E
- 1 N Water St
