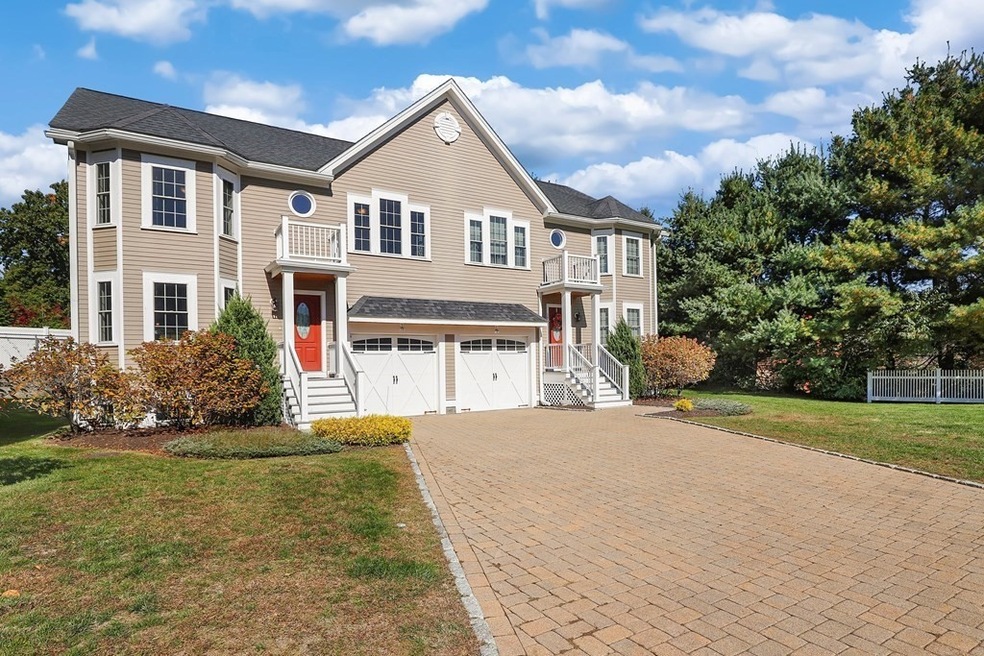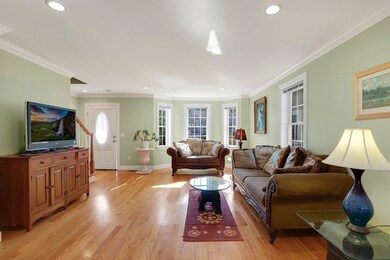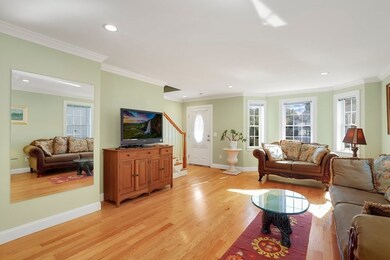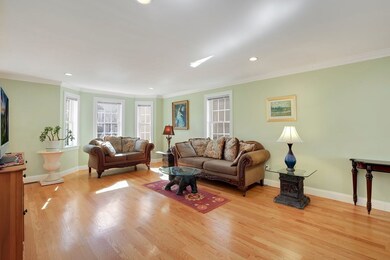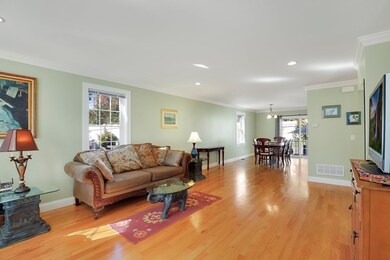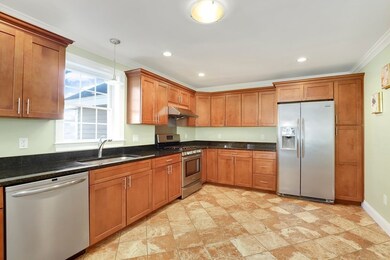
19 Decolores Dr Unit 19 Wayland, MA 01778
Highlights
- Open Floorplan
- Landscaped Professionally
- Wood Flooring
- Wayland High School Rated A+
- Deck
- Bonus Room
About This Home
As of November 2022Welcome home to beautiful Decolores Drive, a small private neighborhood of townhouses. This 3 level unit nestled on the end in a cul de sac and features 2 beds/3.5 baths with a bonus room that could be used as a bedroom/office/playroom. First floor features a sunny open floor plan with a spacious kitchen with SS apliances and granite countertops, front to back dining room, living room and a 1/2 bath. A sliding door takes you outside on a beautiful deck to enjoy your morning coffee. The 2nd floor, has a very large primary bedroom suite, additional large bedroom and third bonus room that can be used as an office or 3rd bedroom. The lower level is fully finished and offers lots of natural sunlight from the many windows, large main room, an office room, along with a full bathroom. Beautiful hardwood floors throughout! Hardy board exterior. Don't miss this opportunity to enjoy all that Wayland has to offer: short distance to shops, bank, restaurants. Easy access to Rt 90 and Airport shuttle
Last Agent to Sell the Property
Michelle Walker
Gibson Sotheby's International Realty Listed on: 10/13/2022

Townhouse Details
Home Type
- Townhome
Est. Annual Taxes
- $12,450
Year Built
- Built in 2012
Lot Details
- Near Conservation Area
- End Unit
- Landscaped Professionally
HOA Fees
- $334 Monthly HOA Fees
Parking
- 1 Car Attached Garage
- Tuck Under Parking
- Garage Door Opener
- Open Parking
Home Design
- Frame Construction
Interior Spaces
- 2,760 Sq Ft Home
- 3-Story Property
- Open Floorplan
- Recessed Lighting
- Decorative Lighting
- Insulated Windows
- Bay Window
- Sitting Room
- Home Office
- Bonus Room
- Basement
Kitchen
- Breakfast Bar
- <<OvenToken>>
- Range<<rangeHoodToken>>
- Dishwasher
- Stainless Steel Appliances
- Kitchen Island
- Solid Surface Countertops
Flooring
- Wood
- Wall to Wall Carpet
- Ceramic Tile
Bedrooms and Bathrooms
- 2 Bedrooms
- Primary bedroom located on second floor
- <<tubWithShowerToken>>
- Separate Shower
Laundry
- Laundry in unit
- Dryer
- Washer
Outdoor Features
- Deck
Utilities
- Forced Air Heating and Cooling System
- 2 Cooling Zones
- 2 Heating Zones
- Heating System Uses Natural Gas
- Natural Gas Connected
- Gas Water Heater
- Private Sewer
Listing and Financial Details
- Assessor Parcel Number M:52 L:208L,4784067
Community Details
Overview
- Association fees include sewer, insurance, maintenance structure, road maintenance, ground maintenance, snow removal
- 12 Units
- Wayland Gardens Community
Amenities
- Shops
Recreation
- Jogging Path
Pet Policy
- Pets Allowed
Ownership History
Purchase Details
Home Financials for this Owner
Home Financials are based on the most recent Mortgage that was taken out on this home.Purchase Details
Home Financials for this Owner
Home Financials are based on the most recent Mortgage that was taken out on this home.Similar Homes in Wayland, MA
Home Values in the Area
Average Home Value in this Area
Purchase History
| Date | Type | Sale Price | Title Company |
|---|---|---|---|
| Condominium Deed | $785,000 | None Available | |
| Warranty Deed | $462,500 | -- |
Mortgage History
| Date | Status | Loan Amount | Loan Type |
|---|---|---|---|
| Previous Owner | $472,000 | Stand Alone Refi Refinance Of Original Loan | |
| Previous Owner | $372,000 | Stand Alone Refi Refinance Of Original Loan |
Property History
| Date | Event | Price | Change | Sq Ft Price |
|---|---|---|---|---|
| 11/30/2022 11/30/22 | Sold | $785,000 | -1.9% | $284 / Sq Ft |
| 10/23/2022 10/23/22 | Pending | -- | -- | -- |
| 10/13/2022 10/13/22 | For Sale | $800,000 | +73.0% | $290 / Sq Ft |
| 06/21/2012 06/21/12 | Sold | $462,500 | -0.5% | $243 / Sq Ft |
| 01/24/2012 01/24/12 | Pending | -- | -- | -- |
| 01/03/2012 01/03/12 | For Sale | $464,900 | -- | $244 / Sq Ft |
Tax History Compared to Growth
Tax History
| Year | Tax Paid | Tax Assessment Tax Assessment Total Assessment is a certain percentage of the fair market value that is determined by local assessors to be the total taxable value of land and additions on the property. | Land | Improvement |
|---|---|---|---|---|
| 2025 | $12,162 | $778,100 | $0 | $778,100 |
| 2024 | $12,076 | $778,100 | $0 | $778,100 |
| 2023 | $12,488 | $750,000 | $0 | $750,000 |
| 2022 | $12,450 | $678,500 | $0 | $678,500 |
| 2021 | $11,660 | $629,600 | $0 | $629,600 |
| 2020 | $10,093 | $568,300 | $0 | $568,300 |
| 2019 | $8,486 | $464,200 | $0 | $464,200 |
| 2018 | $8,287 | $459,600 | $0 | $459,600 |
| 2017 | $8,023 | $442,300 | $0 | $442,300 |
| 2016 | $7,787 | $449,100 | $0 | $449,100 |
| 2015 | $8,138 | $442,500 | $0 | $442,500 |
Agents Affiliated with this Home
-
M
Seller's Agent in 2022
Michelle Walker
Gibson Sotheby's International Realty
(978) 773-0540
1 in this area
148 Total Sales
-
Dream Team
D
Buyer's Agent in 2022
Dream Team
Dreamega International Realty LLC
(617) 655-9357
1 in this area
232 Total Sales
-
Gary Rogers

Seller's Agent in 2012
Gary Rogers
RE/MAX
(781) 899-2822
62 Total Sales
-
B
Buyer's Agent in 2012
Bob Finnegan
Coldwell Banker Realty - Concord
Map
Source: MLS Property Information Network (MLS PIN)
MLS Number: 73047767
APN: WAYL-000052-000000-000208L
- 7 Decolores Dr Unit 7
- 14 Joyce Rd
- 35 Snake Brook Rd
- 44 Dean Rd
- 50 Barney Hill Rd
- 9 French Ave
- 37 Alden Rd
- 7 Waybridge Ln
- 7 Spencer Cir
- 25 Hearthstone Cir
- 7 Langdon Rd
- 106 Willow Brook Dr Unit 106
- 12 Nancy Rd
- 31 Mathews Dr
- 1 Winter St
- 5 Hickory Rd
- 46 High Rock Rd
- 26 Dudley Rd
- 6 Hickory Rd
- 9 Stratford Rd
