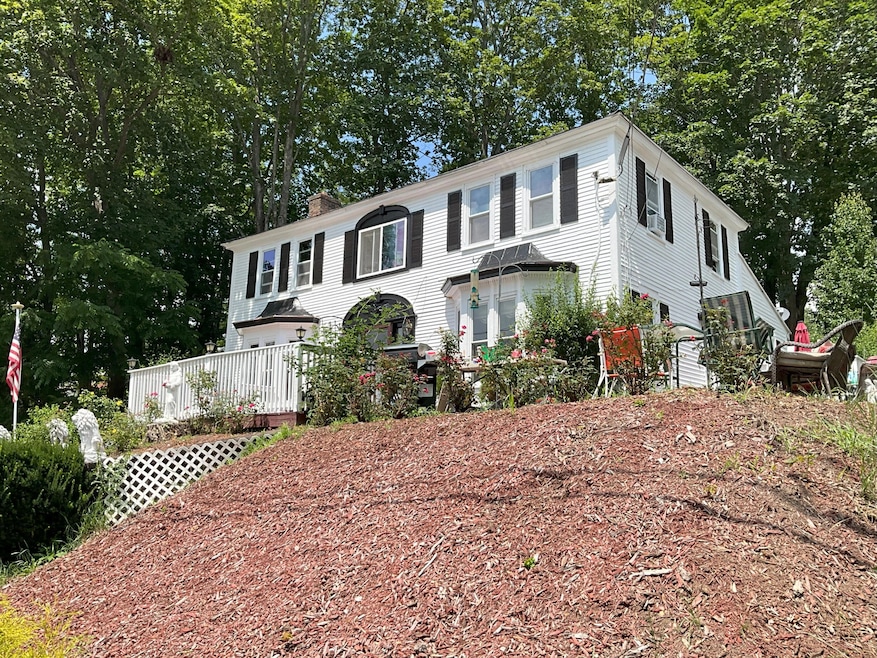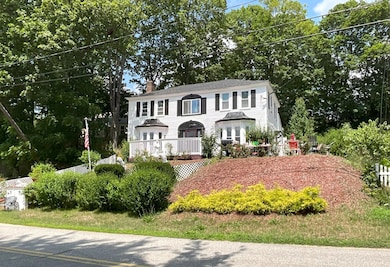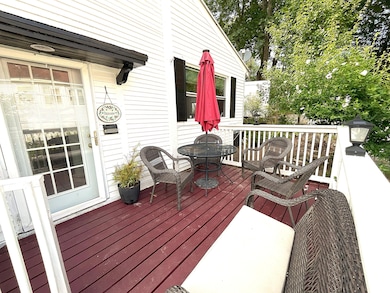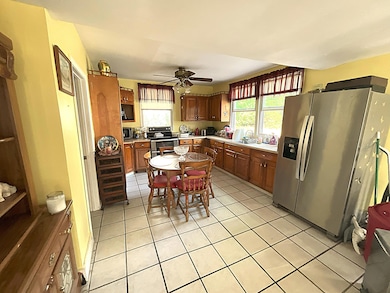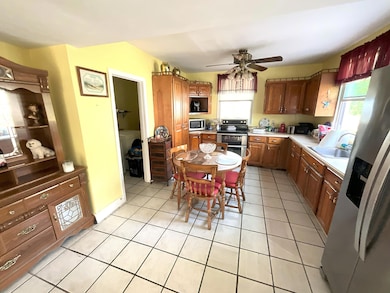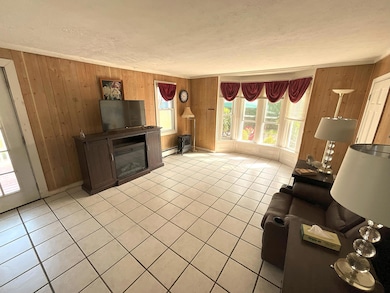19 Depot St Buxton, ME 04093
Estimated payment $2,363/month
Highlights
- Scenic Views
- Deck
- No HOA
- Colonial Architecture
- Main Floor Bedroom
- Porch
About This Home
Ideal Owner-Occupied 2-Unit in Buxton with Blooming Gardens and Seasonal River Views
Perched on a landscaped hillside in the heart of Buxton Village, 19 Depot Street offers a rare opportunity to own a picturesque and versatile two-unit property. This stately white colonial features classic black shutters, twin bay windows, and inviting outdoor living spaces that overlook lush garden beds and seasonal views of the Saco River.
The property includes two well-appointed units: a spacious 2-bedroom on the 2ndt floor and a bright 1-bedroom on the First — ideal for rental income or live-in ownership with flexibility.
Outside, the landscaped hillside lot bursts with color, featuring established roses, flowering shrubs, and inviting garden areas with multiple seating spots. Whether you're entertaining on the front porch or relaxing under the umbrellas, this outdoor setting feels like your own private retreat. Located close to Buxton's village center and other conveniences, this home offers the best of both convenience and serenity. Live in one unit while generating rental income from the other.
Property Details
Home Type
- Multi-Family
Est. Annual Taxes
- $3,194
Year Built
- Built in 1880
Lot Details
- 4,356 Sq Ft Lot
- Rural Setting
- Sloped Lot
Parking
- No Driveway
Home Design
- Colonial Architecture
- Pillar, Post or Pier Foundation
- Stone Foundation
- Wood Frame Construction
- Shingle Roof
- Wood Siding
Interior Spaces
- 1,584 Sq Ft Home
- Scenic Vista Views
- Laundry on main level
Flooring
- Carpet
- Tile
- Vinyl
Bedrooms and Bathrooms
- Main Floor Bedroom
- 2 Full Bathrooms
Unfinished Basement
- Walk-Out Basement
- Interior Basement Entry
- Dirt Floor
Outdoor Features
- Deck
- Patio
- Porch
Utilities
- No Cooling
- Heating System Uses Oil
- Heating System Uses Wood
- Baseboard Heating
- Hot Water Heating System
- Natural Gas Not Available
- Well
- Electric Water Heater
- Septic Design Available
- Private Sewer
Community Details
- No Home Owners Association
- 2 Units
Listing and Financial Details
- Probate Listing
- Tax Lot 10
- Assessor Parcel Number BUXT-000012-000000-000010
Map
Home Values in the Area
Average Home Value in this Area
Tax History
| Year | Tax Paid | Tax Assessment Tax Assessment Total Assessment is a certain percentage of the fair market value that is determined by local assessors to be the total taxable value of land and additions on the property. | Land | Improvement |
|---|---|---|---|---|
| 2024 | $3,194 | $290,600 | $53,700 | $236,900 |
| 2023 | $3,031 | $290,600 | $53,700 | $236,900 |
| 2022 | $2,979 | $290,900 | $53,700 | $237,200 |
| 2021 | $2,121 | $170,909 | $43,800 | $127,109 |
| 2020 | $2,127 | $170,909 | $43,800 | $127,109 |
| 2019 | $2,245 | $151,500 | $43,800 | $107,700 |
| 2018 | $2,142 | $151,500 | $43,800 | $107,700 |
| 2017 | $2,060 | $151,500 | $43,800 | $107,700 |
| 2016 | $1,977 | $151,500 | $43,800 | $107,700 |
| 2015 | $1,962 | $151,500 | $43,800 | $107,700 |
| 2014 | $1,924 | $151,500 | $43,800 | $107,700 |
| 2013 | $1,894 | $151,500 | $43,800 | $107,700 |
Property History
| Date | Event | Price | List to Sale | Price per Sq Ft |
|---|---|---|---|---|
| 09/29/2025 09/29/25 | Price Changed | $399,900 | -2.4% | $252 / Sq Ft |
| 08/19/2025 08/19/25 | For Sale | $409,900 | 0.0% | $259 / Sq Ft |
| 08/15/2025 08/15/25 | Pending | -- | -- | -- |
| 08/08/2025 08/08/25 | For Sale | $409,900 | 0.0% | $259 / Sq Ft |
| 08/07/2025 08/07/25 | Off Market | $409,900 | -- | -- |
| 08/07/2025 08/07/25 | For Sale | $409,900 | -- | $259 / Sq Ft |
Source: Maine Listings
MLS Number: 1633536
APN: BUXT-000012-000000-000010
- 222 Main St
- 1135 River Rd
- 281 Narragansett Trail
- 95 River Rd
- 12 Salmon Falls Rd
- 37 Boynton Rd
- 430 Narragansett Trail
- 48 Tickle Way
- 742 River Rd
- 37 Joshua Ln
- 0 Beech Plains Rd
- 177 Old Orchard Rd
- 62 Nichols Ln
- 305 River Rd
- 13 Bar Mills Rd
- 84 Tall Pine Dr
- 38 Johnson Farm Rd
- 17 Johnson Farm Rd
- 44 Gilman Rd
- 9 Johnson Farm Rd
- 364 Buxton Rd
- 10 Elizabeth Ln
- 652 Goodwins Mills Rd
- 180 South St Unit 7
- 73 State St
- 84 Johnson Rd Unit Main
- 139 Buck St
- 64 County Rd
- 5 Sherman Cir Unit 1
- 5-7 Merrill Dr
- 14 Community Dr Unit 316
- 5A Caryn Dr
- 18 Park St Unit 205
- 484 Main St Unit 101 PrivateEntrance
- 60 Milliken Mills Rd
- 65 Pine Point Rd Unit 11
- 100 Gateway Blvd
- 1 Upper Falls Rd
- 170 Elm St Unit 3
- 8 Eddy Ave
