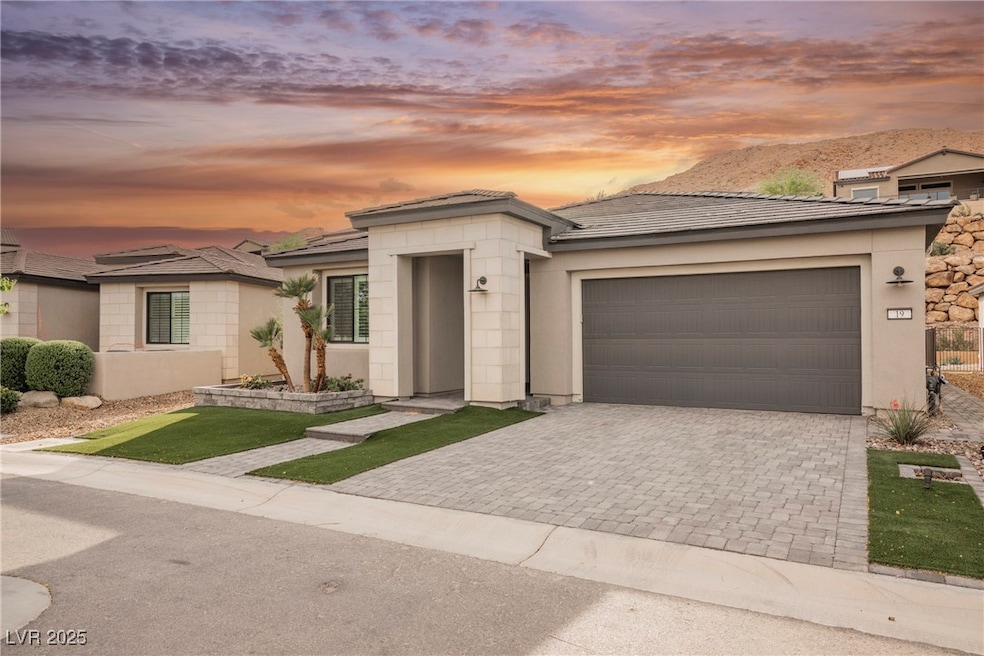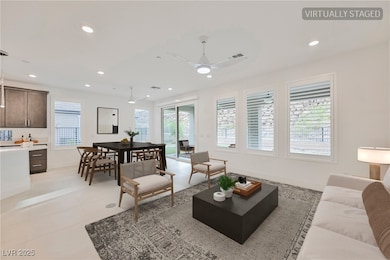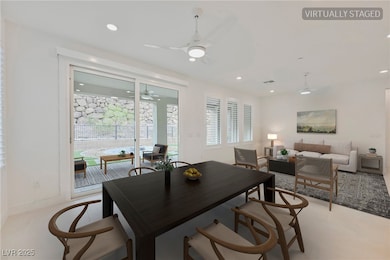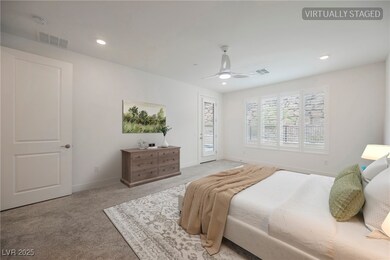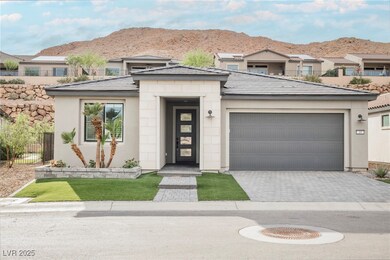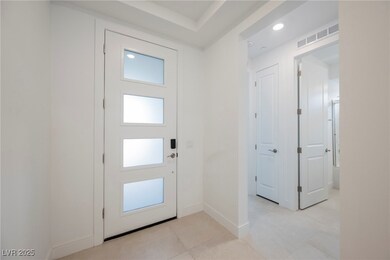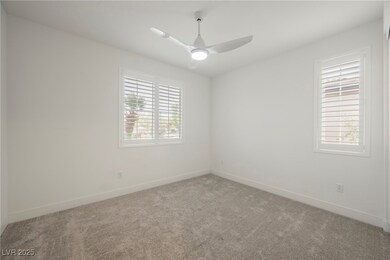19 Desert Ivy Ln Henderson, NV 89011
Lake Las Vegas NeighborhoodEstimated payment $3,765/month
Highlights
- Very Popular Property
- Active Adult
- Gated Community
- Fitness Center
- Solar Power System
- Clubhouse
About This Home
Nestled in a desirable gated, age-restricted community, this newer-built single-story home combines comfort, efficiency, and modern style. Featuring 2 bedrooms, 2 bathrooms, and an additional office space, the floor plan is designed for both relaxation and functionality. The heart of the home is the high-end kitchen, complete with premium KitchenAid appliances, perfect for cooking and entertaining. Tile flooring flows throughout the main living areas while plush carpet creates warmth in the bedrooms. Energy efficiency is maximized with fully paid-off solar panels, offering long-term savings. The low-maintenance landscaping enhances curb appeal without the upkeep. With a 2-car garage and a peaceful setting, this home offers a perfect balance of convenience and luxury living.
Listing Agent
Wedgewood Homes Realty, LLC Brokerage Phone: 702-803-3435 License #S.0199836 Listed on: 11/14/2025
Home Details
Home Type
- Single Family
Est. Annual Taxes
- $5,991
Year Built
- Built in 2022
Lot Details
- 5,663 Sq Ft Lot
- East Facing Home
- Back Yard Fenced
- Block Wall Fence
- Brick Fence
- Desert Landscape
- Backyard Sprinklers
- Mountainous Lot
HOA Fees
Parking
- 2 Car Attached Garage
Home Design
- Tile Roof
- Stucco
Interior Spaces
- 1,824 Sq Ft Home
- 1-Story Property
- Plantation Shutters
Kitchen
- Built-In Gas Oven
- Gas Cooktop
- Microwave
- Disposal
Flooring
- Carpet
- Tile
Bedrooms and Bathrooms
- 2 Bedrooms
- 2 Full Bathrooms
Laundry
- Laundry Room
- Laundry on main level
- Dryer
- Washer
- Sink Near Laundry
- Laundry Cabinets
Eco-Friendly Details
- Solar Power System
- Solar owned by seller
Outdoor Features
- Covered Patio or Porch
Schools
- Josh Elementary School
- Brown B. Mahlon Middle School
- Basic Academy High School
Utilities
- Central Heating and Cooling System
- Heating System Uses Gas
- Underground Utilities
- Tankless Water Heater
Community Details
Overview
- Active Adult
- Association fees include ground maintenance, recreation facilities
- Lake Las Vegas Association, Phone Number (702) 736-9459
- Rainbow Canyon Parcel C 4 Phase 2 Subdivision
- The community has rules related to covenants, conditions, and restrictions
Amenities
- Clubhouse
- Recreation Room
Recreation
- Pickleball Courts
- Fitness Center
- Community Pool
- Community Spa
Security
- Gated Community
Map
Home Values in the Area
Average Home Value in this Area
Tax History
| Year | Tax Paid | Tax Assessment Tax Assessment Total Assessment is a certain percentage of the fair market value that is determined by local assessors to be the total taxable value of land and additions on the property. | Land | Improvement |
|---|---|---|---|---|
| 2025 | $5,991 | $184,689 | $53,900 | $130,789 |
| 2024 | $5,660 | $184,689 | $53,900 | $130,789 |
| 2023 | $5,660 | $192,134 | $49,000 | $143,134 |
| 2022 | $5,496 | $68,319 | $68,250 | $69 |
| 2021 | $1,592 | $63,000 | $63,000 | $0 |
| 2020 | $1,526 | $0 | $0 | $0 |
Property History
| Date | Event | Price | List to Sale | Price per Sq Ft |
|---|---|---|---|---|
| 11/14/2025 11/14/25 | For Sale | $549,990 | -- | $302 / Sq Ft |
Purchase History
| Date | Type | Sale Price | Title Company |
|---|---|---|---|
| Trustee Deed | $466,478 | None Listed On Document | |
| Bargain Sale Deed | $600,578 | Pgp Title | |
| Bargain Sale Deed | $600,578 | Pgp Title |
Mortgage History
| Date | Status | Loan Amount | Loan Type |
|---|---|---|---|
| Previous Owner | $622,198 | VA | |
| Previous Owner | $622,198 | VA |
Source: Las Vegas REALTORS®
MLS Number: 2735377
APN: 160-15-215-020
- 25 Red Creek Bluff St
- 14 Summer Agave Ave
- 189 Mirage View Dr
- 15 Arid Crest Ave
- 11 Arid Crest Ave
- 124 Lake Oasis St
- 116 Lake Oasis St
- 243 Sun Glaze Ave
- 14 Autumn Palm Ave
- Portico Plus Plan at The Courtyards at Jacobs Farm - The Courtyards at Jacob's Farm
- Casina Plan at The Courtyards at Jacobs Farm - The Courtyards at Jacob's Farm
- Torino Plan at The Courtyards at Jacobs Farm - The Courtyards at Jacob's Farm
- Salerno Plan at The Courtyards at Jacobs Farm - The Courtyards at Jacob's Farm
- Portico Tandem Plan at The Courtyards at Jacobs Farm - The Courtyards at Jacob's Farm
- Bedford Plan at The Courtyards at Jacobs Farm - The Courtyards at Jacob's Farm
- Palazzo Plan at The Courtyards at Jacobs Farm - The Courtyards at Jacob's Farm
- Acadia Plan at The Courtyards at Jacobs Farm - The Courtyards at Jacob's Farm
- Verona Plan at The Courtyards at Jacobs Farm - The Courtyards at Jacob's Farm
- Provenance Plan at The Courtyards at Jacobs Farm - The Courtyards at Jacob's Farm
- Acadia Plus Plan at The Courtyards at Jacobs Farm - The Courtyards at Jacob's Farm
- 223 Sun Glaze Ave
- 52 Reverie Hts Ave
- 350 Tigullio Ave
- 9 Bobado Ln
- 164 Kimberlite Dr
- 148 Kimberlite Dr
- 31 Castleton Tower Ct
- 128 Kimberlite Dr
- 88 Kimberlite Dr
- 60 Kimberlite Dr
- 65 Luce Del Sole Unit 1
- 24 Via Vasari Unit 204
- 68 Reflection Cove Dr
- 45 Via di Vita
- 11 Cerchio Basso
- 1 Corte Belleza
- 20 Via Verso Lago Unit 20
- 72 Bella Lago Ave
- 23 Avenida Sorrento
- 31 Via Mantova Unit 2
