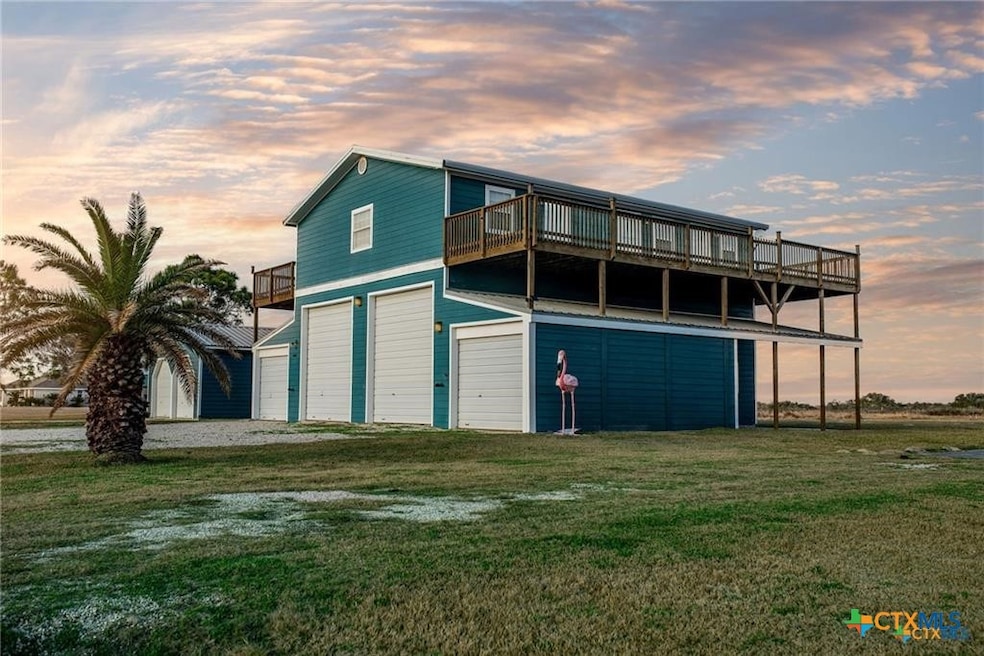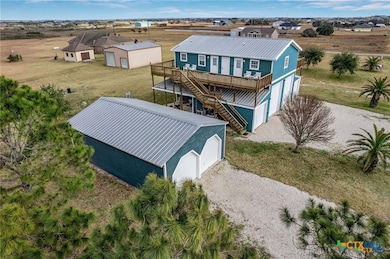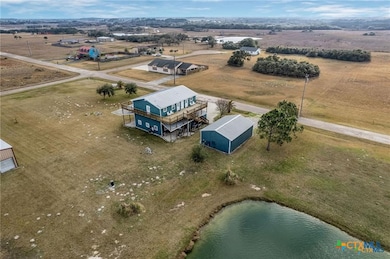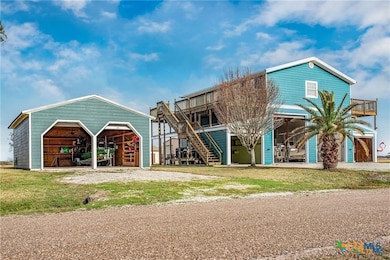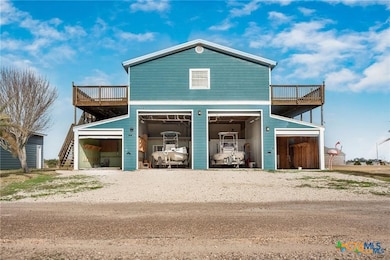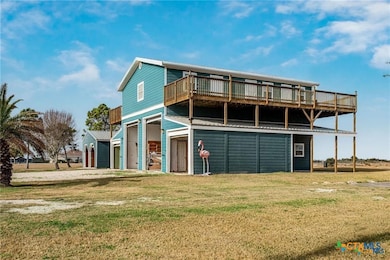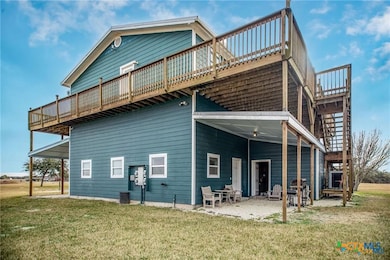
19 Dewberry Ln Seadrift, TX 77983
Estimated payment $2,369/month
Highlights
- Garage Apartment
- Deck
- Corner Lot
- Open Floorplan
- Pond
- Furnished
About This Home
This income-producing duplex in Seadrift, TX, offers a fantastic rental history and endless possibilities, whether you're looking for an investment property or a personal coastal retreat. Situated on a spacious 1.0-acre lot, the property features two fully furnished units—one with two bedrooms and one bathroom, and the other with one bedroom and one bathroom. Move-in or rental-ready, both units come thoughtfully equipped with everything needed for a seamless transition.6 garage bays provides ample storage for boats, vehicles, and golf carts, making it perfect for those who love fishing, boating, or exploring the coast. Also included is a slab with hookups for an RV, offering even more flexibility for guests or additional rental income. Outdoor living is a highlight, with two covered lower patios and a large upper deck designed for entertaining, relaxing, and enjoying the coastal breeze. Located just minutes from San Antonio Bay, this property is ideal for anglers and outdoor enthusiasts alike. Whether you choose to live in one unit and rent the other or take full advantage of its strong rental potential, this duplex is a rare opportunity in a prime location. Don’t miss your chance to own this investment-ready coastal gem—schedule a showing today!
Listing Agent
Compass RE Texas, LLC Brokerage Phone: 512-241-1300 License #0658042 Listed on: 06/23/2025

Home Details
Home Type
- Single Family
Est. Annual Taxes
- $3,305
Year Built
- Built in 2007
Lot Details
- 1 Acre Lot
- Corner Lot
- Paved or Partially Paved Lot
HOA Fees
- $17 Monthly HOA Fees
Home Design
- Slab Foundation
Interior Spaces
- 1,440 Sq Ft Home
- Property has 1 Level
- Open Floorplan
- Furnished
- Ceiling Fan
- Track Lighting
- Formal Dining Room
- Inside Utility
- Laundry Room
- Fire and Smoke Detector
Kitchen
- Open to Family Room
- Breakfast Bar
- <<OvenToken>>
- Electric Range
- Dishwasher
- Laminate Countertops
Flooring
- Laminate
- Tile
Bedrooms and Bathrooms
- 3 Bedrooms
- 3 Full Bathrooms
- Single Vanity
- Walk-in Shower
Parking
- Garage
- Attached Carport
- Garage Apartment
- Multiple Garage Doors
Outdoor Features
- Pond
- Deck
- Covered patio or porch
- Separate Outdoor Workshop
- Outdoor Storage
- Outbuilding
Utilities
- Central Heating and Cooling System
- High Speed Internet
Community Details
- Seaport Lakes HOA
- Seaport Lakes Sub Sead Subdivision
Listing and Financial Details
- Assessor Parcel Number 92954
Map
Home Values in the Area
Average Home Value in this Area
Tax History
| Year | Tax Paid | Tax Assessment Tax Assessment Total Assessment is a certain percentage of the fair market value that is determined by local assessors to be the total taxable value of land and additions on the property. | Land | Improvement |
|---|---|---|---|---|
| 2024 | $3,305 | $238,860 | $33,980 | $204,880 |
| 2023 | $2,871 | $207,680 | $27,440 | $180,240 |
| 2022 | $2,871 | $183,960 | $18,730 | $165,230 |
Property History
| Date | Event | Price | Change | Sq Ft Price |
|---|---|---|---|---|
| 06/23/2025 06/23/25 | Price Changed | $375,000 | 0.0% | $260 / Sq Ft |
| 06/23/2025 06/23/25 | For Sale | $375,000 | -5.0% | $260 / Sq Ft |
| 05/15/2025 05/15/25 | Price Changed | $394,900 | 0.0% | $274 / Sq Ft |
| 02/11/2025 02/11/25 | For Sale | $395,000 | -- | $274 / Sq Ft |
Similar Homes in Seadrift, TX
Source: Central Texas MLS (CTXMLS)
MLS Number: 584366
APN: 92954
- 446 Gibb Blvd
- 67 Dewberry Ln
- 249 Gibb Blvd
- TBD Gibb Blvd
- 441 Gibb Blvd
- 00 Lee
- 161 Morales Rd
- Tract 4,5,6 MacK Hale Rd
- 6 MacK Hale Rd
- 5 MacK Hale Rd
- 4 MacK Hale Rd
- 00 Freebird Ln
- TBD Wittnebert Rd
- "C" Carabajal Rd
- "B" Carabajal Rd
- 501 Carabajal Rd
- 171 Deer Meadows Ln
- 00 Bayside Dr
- 865 Heyland Rd
- 302-306 W Paris Ave
