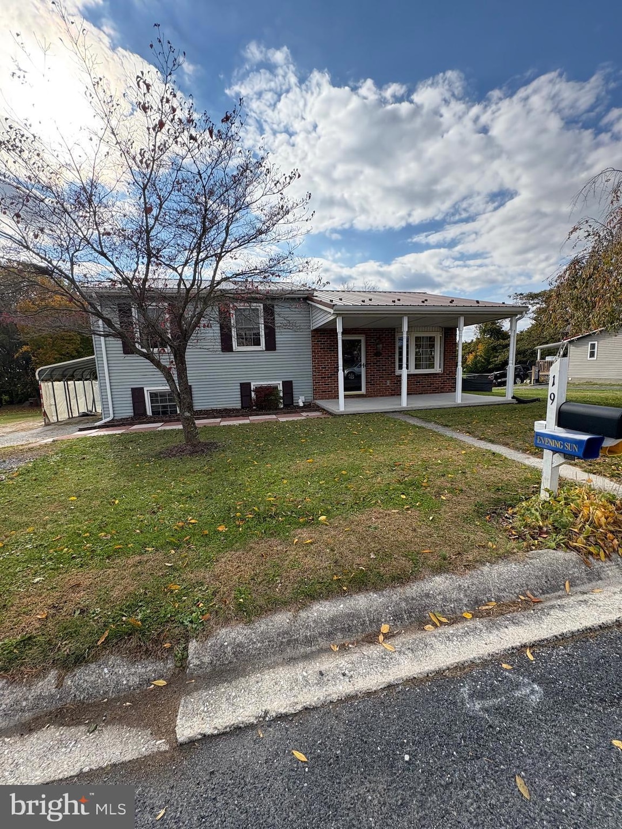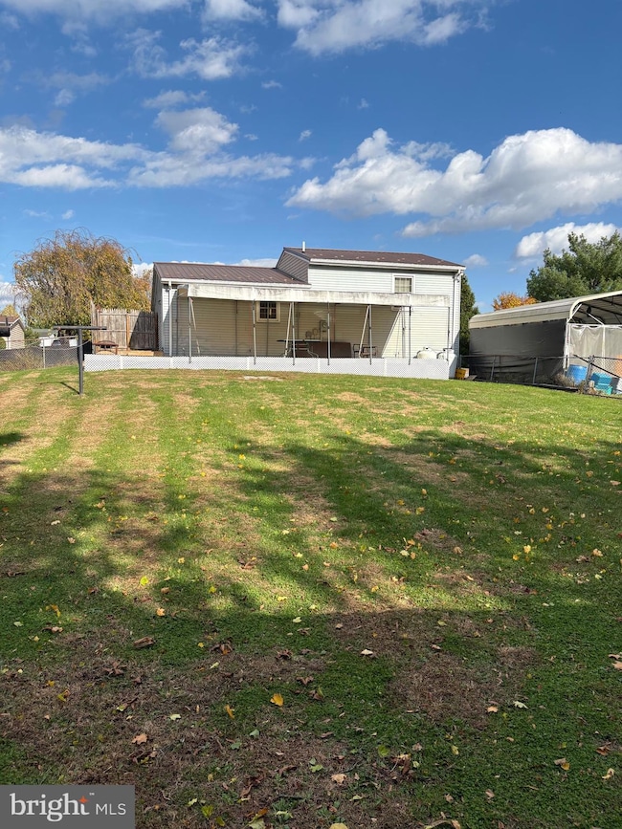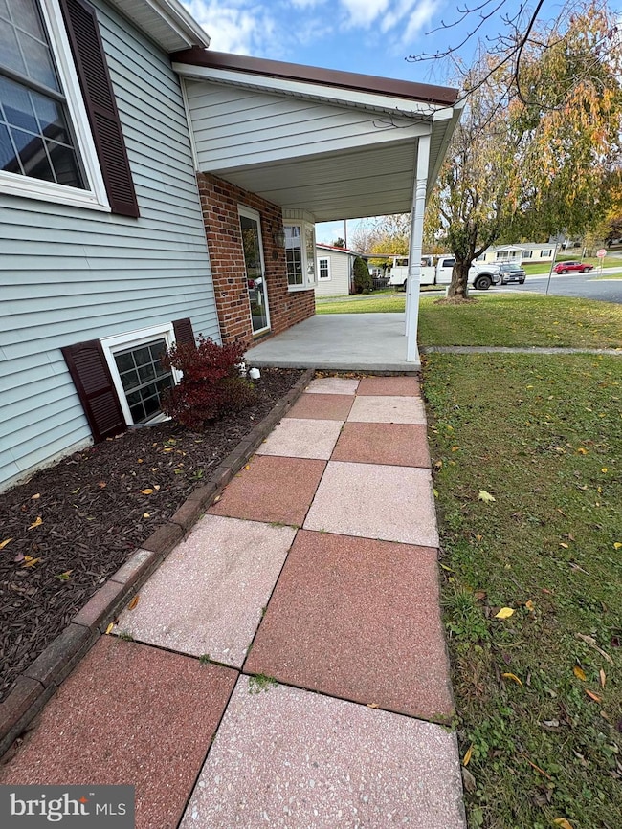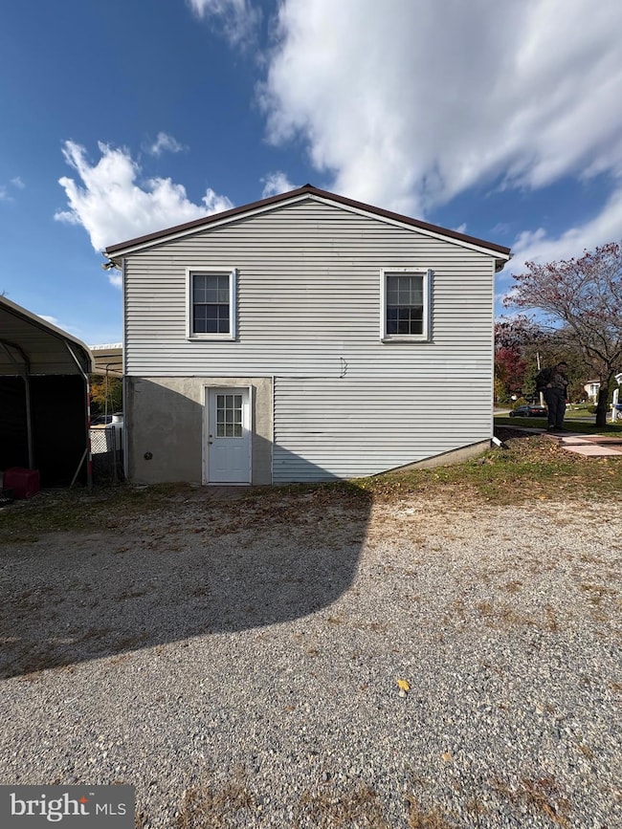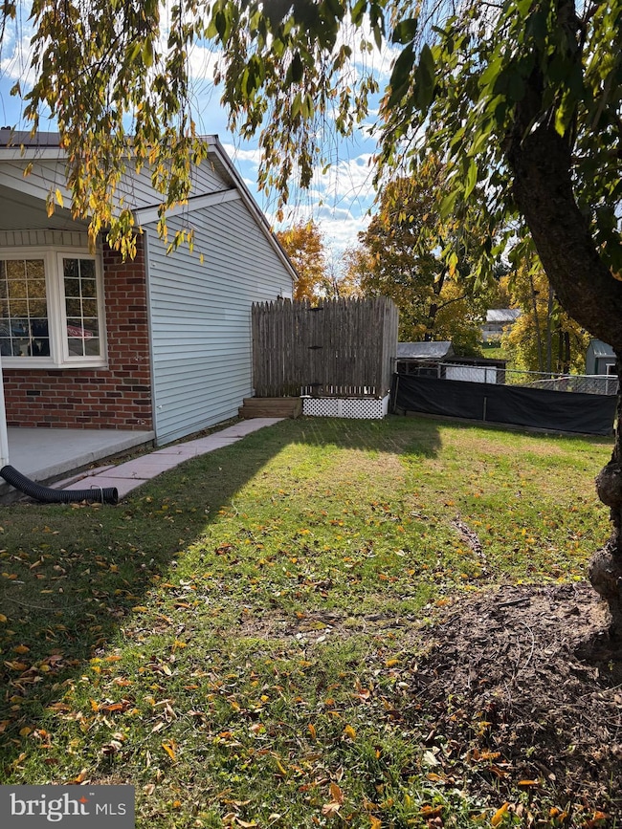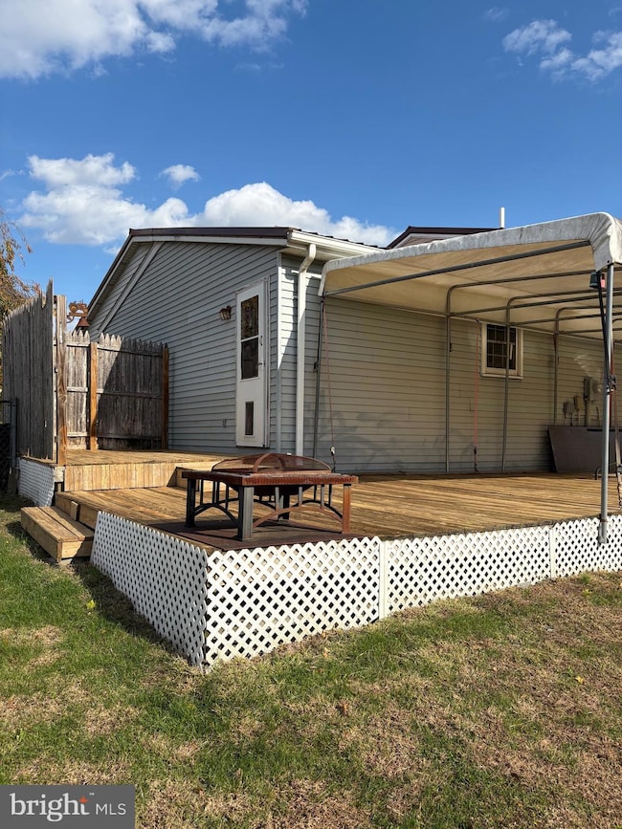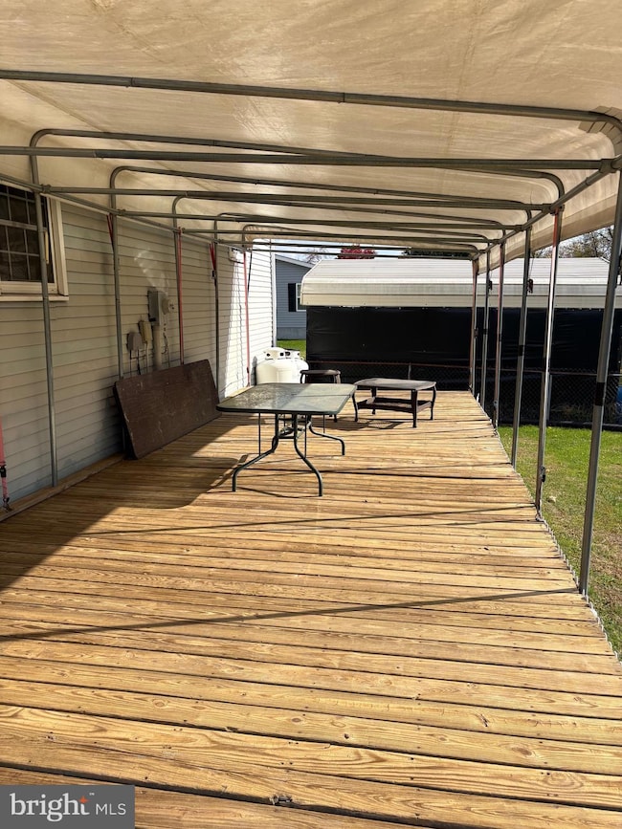19 Diana Dr Unit 2 New Oxford, PA 17350
Estimated payment $1,680/month
Highlights
- Popular Property
- Deck
- Vaulted Ceiling
- View of Trees or Woods
- Stream or River on Lot
- Wood Flooring
About This Home
Single family home ready for your finishing touches. Enjoy summer days on the covered front porch. Enter into the living room with vaulted ceilings. The upper level has 3 BRs and full bath while the lower level has a large family room with a cozy fireplace that will heat your whole house all winter long. Lower level has a walk out to parking. The kitchen has an exit to the 40 ft long covered deck. This deck is big enough for all your outdoor activities. There is a fire pit and room for your grill. The back yard is fenced in with an overabundance of storage sheds and a cute wood shop, man cave or whatever you want to dream up. Come take a look for yourself.
Listing Agent
(717) 524-9144 connie.staub@yahoo.com Iron Valley Real Estate Hanover License #RS195333L Listed on: 11/13/2025

Home Details
Home Type
- Single Family
Est. Annual Taxes
- $2,773
Year Built
- Built in 1980
Lot Details
- 0.37 Acre Lot
- Rural Setting
- Chain Link Fence
- Sloped Lot
- Back and Front Yard
- Property is in good condition
Home Design
- Split Level Home
- Entry on the 1st floor
- Block Foundation
- Metal Roof
- Aluminum Siding
Interior Spaces
- Property has 3 Levels
- Beamed Ceilings
- Vaulted Ceiling
- Ceiling Fan
- Corner Fireplace
- Fireplace With Glass Doors
- Screen For Fireplace
- Fireplace Mantel
- Brick Fireplace
- Gas Fireplace
- Replacement Windows
- Bay Window
- Insulated Doors
- Combination Kitchen and Dining Room
- Views of Woods
Kitchen
- Eat-In Country Kitchen
- Stove
Flooring
- Wood
- Laminate
Bedrooms and Bathrooms
- 3 Bedrooms
- Walk-In Closet
- 1 Full Bathroom
- Bathtub with Shower
Laundry
- Laundry on lower level
- Washer and Dryer Hookup
Finished Basement
- Heated Basement
- Walk-Out Basement
- Connecting Stairway
- Interior and Side Basement Entry
- Crawl Space
Home Security
- Carbon Monoxide Detectors
- Fire and Smoke Detector
Parking
- 6 Parking Spaces
- 2 Detached Carport Spaces
- Stone Driveway
- On-Street Parking
Accessible Home Design
- Doors swing in
- More Than Two Accessible Exits
- Level Entry For Accessibility
Outdoor Features
- Stream or River on Lot
- Deck
- Wood or Metal Shed
- Outbuilding
- Porch
Schools
- Bermudian Springs Elementary And Middle School
- Bermudian Springs High School
Utilities
- Heating System Powered By Leased Propane
- Electric Baseboard Heater
- 100 Amp Service
- Propane
- Well
- Electric Water Heater
- Phone Available
- Cable TV Available
Additional Features
- Suburban Location
- Machine Shed
Community Details
- No Home Owners Association
- Hampton Area Subdivision
Listing and Financial Details
- Tax Lot 0052
- Assessor Parcel Number 36J08-0052---000
Map
Home Values in the Area
Average Home Value in this Area
Tax History
| Year | Tax Paid | Tax Assessment Tax Assessment Total Assessment is a certain percentage of the fair market value that is determined by local assessors to be the total taxable value of land and additions on the property. | Land | Improvement |
|---|---|---|---|---|
| 2025 | $2,704 | $144,600 | $38,600 | $106,000 |
| 2024 | $2,536 | $144,600 | $38,600 | $106,000 |
| 2023 | $2,482 | $144,600 | $38,600 | $106,000 |
| 2022 | $2,482 | $144,600 | $38,600 | $106,000 |
| 2021 | $2,446 | $144,600 | $38,600 | $106,000 |
| 2020 | $2,383 | $144,600 | $38,600 | $106,000 |
| 2019 | $2,331 | $144,600 | $38,600 | $106,000 |
| 2018 | $2,277 | $144,600 | $38,600 | $106,000 |
| 2017 | $2,184 | $144,600 | $38,600 | $106,000 |
| 2016 | -- | $144,600 | $38,600 | $106,000 |
| 2015 | -- | $144,600 | $38,600 | $106,000 |
| 2014 | -- | $144,600 | $38,600 | $106,000 |
Property History
| Date | Event | Price | List to Sale | Price per Sq Ft |
|---|---|---|---|---|
| 11/13/2025 11/13/25 | For Sale | $275,000 | -- | $186 / Sq Ft |
Purchase History
| Date | Type | Sale Price | Title Company |
|---|---|---|---|
| Special Warranty Deed | -- | None Available |
Mortgage History
| Date | Status | Loan Amount | Loan Type |
|---|---|---|---|
| Open | $125,200 | New Conventional |
Source: Bright MLS
MLS Number: PAAD2020632
APN: 36-J08-0052-000
- 36 Natures Way Cir
- 0 Revere Plan at Hampton Heights Unit PAAD2016620
- 0 Burberry Plan at Hampton Heights Unit PAAD2016618
- 0 Abbey Plan at Hampton Heights Unit PAAD2016488
- 198 Amber View
- 0 Beacon Pointe Plan at Hampton Heights Unit PAAD2016486
- Abbey Plan at Hampton Heights
- Blue Ridge Plan at Hampton Heights
- Beacon Pointe Plan at Hampton Heights
- Emily Plan at Hampton Heights
- Revere Plan at Hampton Heights
- Georgia Mae Plan at Hampton Heights
- Burberry Plan at Hampton Heights
- 75 Fawn Ave Unit 34
- 0 N Browns Dam Dr
- 183 Jessica Dr
- 144 Jessica Dr
- 0 Emily Plan at Hampton Heights Unit PAAD2016482
- 0 Blue Ridge Plan at Hampton Heights Unit PAAD2016480
- 1240 Green Ridge Rd Unit 2
- 60 Katelyn Dr
- 78 Katelyn Dr
- 0 Baldwin Ct
- 2410 Granite Station Rd
- 5056 E Berlin Rd Unit GARAGE B
- 5056 E Berlin Rd Unit GARAGE A
- 203 W Clearview Rd
- 211 N Oxford Ave
- 2 Clearview Ct
- 6476 Pine Rd
- 506 Penn St
- 349 North St
- 700 Linden Ave Unit 700 Lower
- 353 Main St Unit 2
- 65 North St Unit 28
- 65 North St Unit 64
- 607 3rd St
- 324 3rd St Unit 324-1
- 262 3rd St Unit 1st Floor and Basement
- 693 E Walnut St
