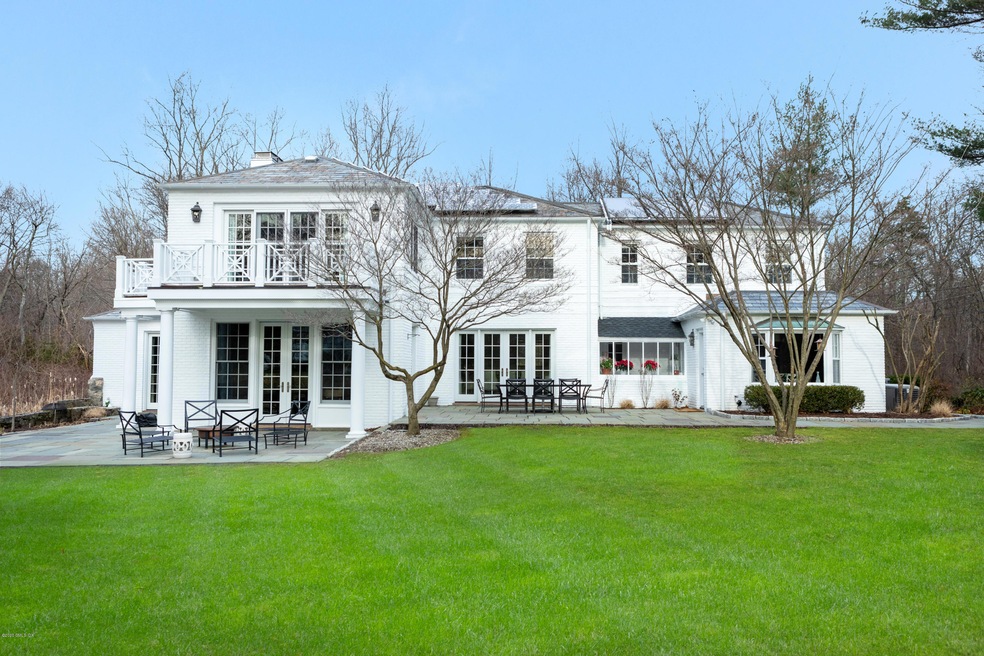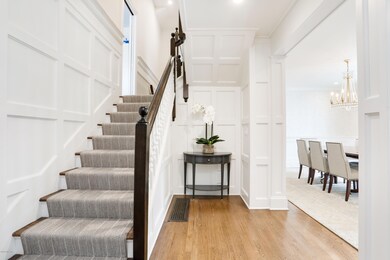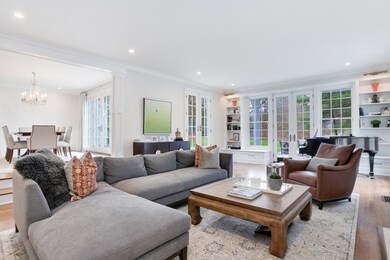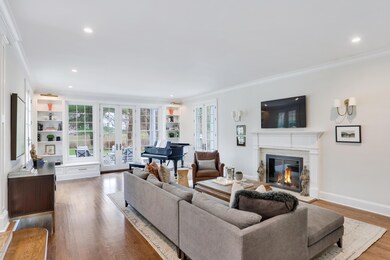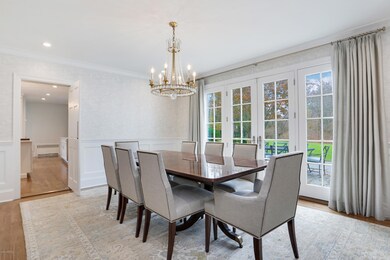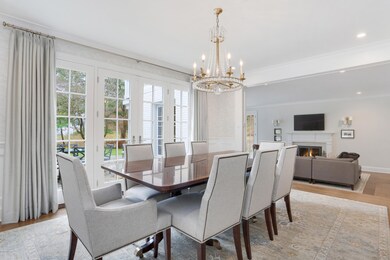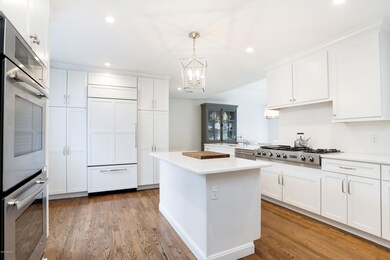
19 Dingletown Rd Greenwich, CT 06830
Mid-Country East NeighborhoodHighlights
- Colonial Architecture
- Cathedral Ceiling
- 1 Fireplace
- North Street School Rated A+
- Wood Flooring
- Terrace
About This Home
As of March 2020Welcome home to this just completed and impeccably renovated brick Colonial filled with character and charm set on one acre close to town and schools. The sundrenched, beautifully appointed interior showcases custom millwork, lustrous oak wood floors, luxurious wall coverings and statement French doors that lead to inviting stone patios overlooking the serene setting. Main floor highlights include fabulous kitchen, adjacent breakfast room, gracious dining room, expansive living room with marble fireplace, outdoor access from three sets of French doors and private den with wet bar, full bath; mudroom and attached two car garage. A lavish master suite with wonderful deck, spa bath and custom walk-in closet, three bedrooms, two full baths, playroom and laundry.
Last Agent to Sell the Property
Houlihan Lawrence License #RES.0762572 Listed on: 01/06/2020

Home Details
Home Type
- Single Family
Est. Annual Taxes
- $15,407
Year Built
- Built in 1937 | Remodeled in 2019
Lot Details
- 1 Acre Lot
- Home fronts a stream
- Property has an invisible fence for dogs
- Sprinkler System
- Property is zoned RA-2
Parking
- 2 Car Attached Garage
- Automatic Garage Door Opener
- Garage Door Opener
Home Design
- Colonial Architecture
- Brick Exterior Construction
- Slate Roof
- Clapboard
Interior Spaces
- 3,575 Sq Ft Home
- Wet Bar
- Rear Stairs
- Built-In Features
- Tray Ceiling
- Barreled Ceilings
- Cathedral Ceiling
- Skylights
- 1 Fireplace
- French Doors
- Entrance Foyer
- Sunken Living Room
- Formal Dining Room
- Play Room
- Wood Flooring
- Unfinished Basement
- Partial Basement
- Pull Down Stairs to Attic
- Home Security System
- Kitchen Island
- Washer and Dryer
Bedrooms and Bathrooms
- 4 Bedrooms
- En-Suite Primary Bedroom
- Walk-In Closet
- 4 Full Bathrooms
Outdoor Features
- Balcony
- Terrace
Utilities
- Forced Air Heating and Cooling System
- Heating System Uses Gas
- Heating System Uses Natural Gas
- Gas Available
- Well
- Gas Water Heater
- Septic Tank
- Cable TV Available
Listing and Financial Details
- Assessor Parcel Number 11-1017
Similar Homes in the area
Home Values in the Area
Average Home Value in this Area
Property History
| Date | Event | Price | Change | Sq Ft Price |
|---|---|---|---|---|
| 03/12/2020 03/12/20 | Sold | $2,320,000 | +5.7% | $649 / Sq Ft |
| 01/17/2020 01/17/20 | Pending | -- | -- | -- |
| 01/06/2020 01/06/20 | For Sale | $2,195,000 | +6.0% | $614 / Sq Ft |
| 03/11/2016 03/11/16 | Sold | $2,070,000 | -8.0% | $579 / Sq Ft |
| 03/07/2016 03/07/16 | Pending | -- | -- | -- |
| 12/18/2015 12/18/15 | For Sale | $2,249,000 | -- | $629 / Sq Ft |
Tax History Compared to Growth
Tax History
| Year | Tax Paid | Tax Assessment Tax Assessment Total Assessment is a certain percentage of the fair market value that is determined by local assessors to be the total taxable value of land and additions on the property. | Land | Improvement |
|---|---|---|---|---|
| 2021 | $15,152 | $1,319,080 | $476,000 | $843,080 |
Agents Affiliated with this Home
-

Seller's Agent in 2020
Joanne Mancuso
Houlihan Lawrence
(203) 667-3887
16 in this area
95 Total Sales
-

Buyer's Agent in 2020
Krissy Blake
Sotheby's International Realty
(203) 536-2743
16 in this area
89 Total Sales
-
J
Buyer's Agent in 2016
Joanne Gorka
Sotheby's International Realty
(203) 869-4343
2 in this area
21 Total Sales
Map
Source: Greenwich Association of REALTORS®
MLS Number: 108512
APN: GREE M:11 B:1017
- 490 North St
- 537 North St
- 31 Sawmill Ln
- 26 Taconic Rd
- 22 Stepping Stone Ln
- 10 Old Forge Rd
- 29 Taconic Rd
- 254 Stanwich Rd
- 20 Stepping Stone Ln
- 15 Red Coat Ln
- 226 Stanwich Rd
- 14 Dewart Rd
- 11 Winterset Rd
- 386 North St
- 69 Taconic Rd
- 382 North St
- 37 Andrews Farm Rd
- 35 Andrews Farm Rd
- 160 Stanwich Rd
- 26 Andrews Farm Rd
