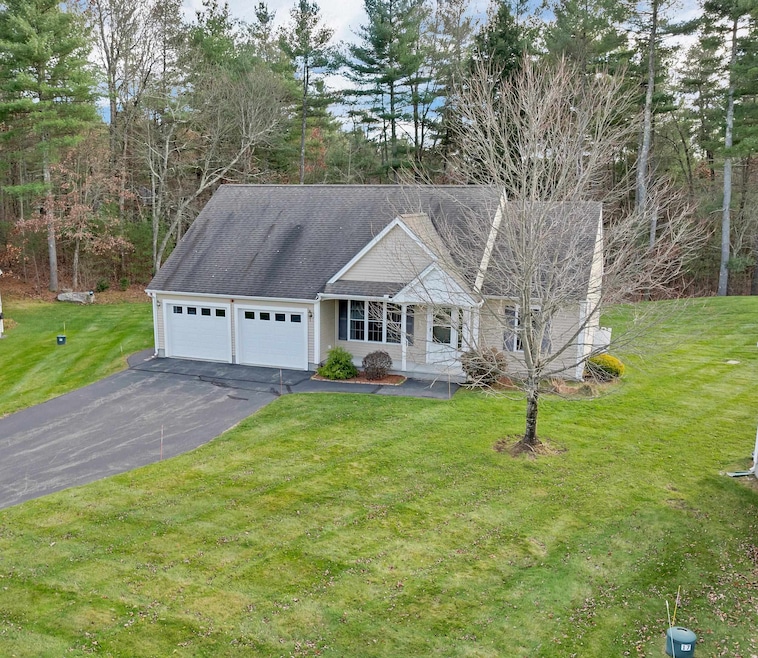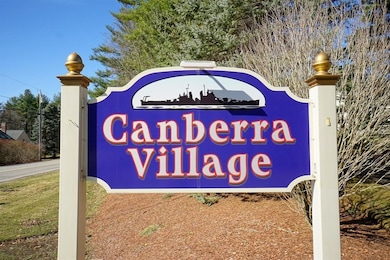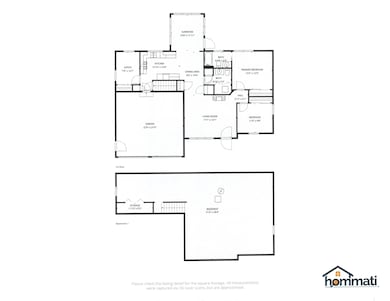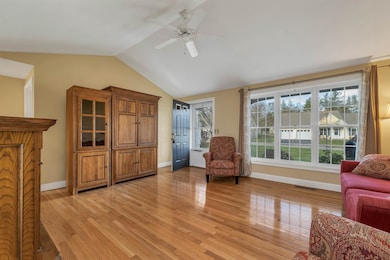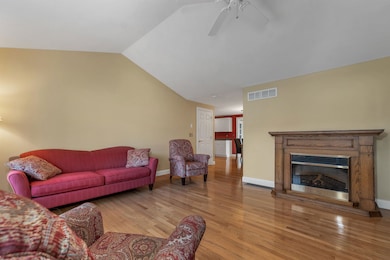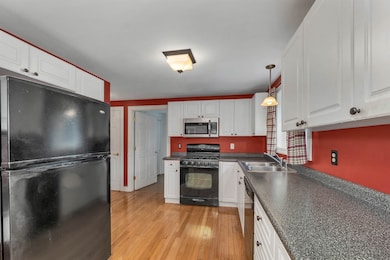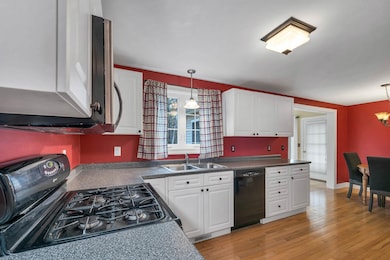19 Dixon Dr Litchfield, NH 03052
Estimated payment $3,185/month
Highlights
- Deck
- Wood Flooring
- Den
- Cathedral Ceiling
- Sun or Florida Room
- 2 Car Direct Access Garage
About This Home
Welcome to 19 Dixon Drive, a beautifully designed detached home set within the pet-friendly Canberra Village 55+ community in Litchfield. Offering more than 1,700 square feet of well-planned, single-level living, this residence blends comfort, openness, and convenience. Hardwood floors and cathedral ceilings enhance the bright, airy feel of the main living areas, while the sunroom and composite deck extend the experience outdoors. The floor plan features a spacious primary suite, a second bedroom and guest bath, a versatile den, and an eat-in kitchen. Additional highlights include first-floor laundry, central air, ceiling fans, a farmers’ porch, and an attached two-car garage. A full unfinished basement offers exceptional storage or future expansion options. With a low $275 monthly fee and access to the community clubhouse, this home provides a wonderful combination of ease and flexibility in a well-maintained setting. Showings begin at the Open House on Saturday Nov. 22nd, 11am-1pm
Listing Agent
BHHS Verani Nashua Brokerage Phone: 603-315-8463 License #000672 Listed on: 11/19/2025

Open House Schedule
-
Saturday, November 22, 202511:00 am to 1:00 pm11/22/2025 11:00:00 AM +00:0011/22/2025 1:00:00 PM +00:00Be among the first to view this desirable 55+ standalone condominium in Canberra Village Condominiums in Litchfield, NHAdd to Calendar
Home Details
Home Type
- Single Family
Est. Annual Taxes
- $6,604
Year Built
- Built in 2005
Lot Details
- Landscaped
- Level Lot
- Property is zoned Condominium
Parking
- 2 Car Direct Access Garage
- Automatic Garage Door Opener
- Driveway
Home Design
- Concrete Foundation
- Vinyl Siding
Interior Spaces
- Property has 1 Level
- Cathedral Ceiling
- Ceiling Fan
- Natural Light
- Blinds
- Drapes & Rods
- Combination Kitchen and Dining Room
- Den
- Sun or Florida Room
- Wood Flooring
- Fire and Smoke Detector
Kitchen
- Microwave
- Dishwasher
Bedrooms and Bathrooms
- 2 Bedrooms
- En-Suite Primary Bedroom
- En-Suite Bathroom
- Cedar Closet
- Bathroom on Main Level
- 2 Full Bathrooms
Laundry
- Laundry on main level
- Washer
Basement
- Basement Fills Entire Space Under The House
- Interior Basement Entry
Accessible Home Design
- Accessible Full Bathroom
- Grab Bar In Bathroom
- Hard or Low Nap Flooring
Outdoor Features
- Deck
Schools
- Campbell High School
Utilities
- Forced Air Heating and Cooling System
- Underground Utilities
- Community Sewer or Septic
- High Speed Internet
Listing and Financial Details
- Tax Lot 239
- Assessor Parcel Number 14
Community Details
Amenities
- Common Area
Recreation
- Snow Removal
Map
Home Values in the Area
Average Home Value in this Area
Tax History
| Year | Tax Paid | Tax Assessment Tax Assessment Total Assessment is a certain percentage of the fair market value that is determined by local assessors to be the total taxable value of land and additions on the property. | Land | Improvement |
|---|---|---|---|---|
| 2024 | $6,583 | $316,800 | $0 | $316,800 |
| 2023 | $6,634 | $316,800 | $0 | $316,800 |
| 2022 | $6,029 | $316,800 | $0 | $316,800 |
| 2021 | $5,842 | $316,800 | $0 | $316,800 |
| 2020 | $5,886 | $316,800 | $0 | $316,800 |
| 2019 | $5,600 | $236,800 | $0 | $236,800 |
| 2017 | $5,326 | $236,800 | $0 | $236,800 |
| 2016 | $5,115 | $236,800 | $0 | $236,800 |
| 2015 | $4,826 | $236,800 | $0 | $236,800 |
| 2014 | $4,465 | $215,700 | $0 | $215,700 |
| 2013 | $4,437 | $215,700 | $0 | $215,700 |
Property History
| Date | Event | Price | List to Sale | Price per Sq Ft |
|---|---|---|---|---|
| 11/19/2025 11/19/25 | For Sale | $499,900 | -- | $289 / Sq Ft |
Purchase History
| Date | Type | Sale Price | Title Company |
|---|---|---|---|
| Warranty Deed | -- | -- | |
| Deed | $258,300 | -- |
Mortgage History
| Date | Status | Loan Amount | Loan Type |
|---|---|---|---|
| Previous Owner | $145,000 | Unknown | |
| Previous Owner | $60,000 | Unknown |
Source: PrimeMLS
MLS Number: 5070046
APN: 000014000239003112
- 13 Moose Hollow Rd
- 20 Locke Mill Dr
- 15 Alan Cir
- 11 Windsor Dr Unit B
- 30 Windsor Dr Unit 9
- 35 Windsor Dr Unit 5
- 7 Chamberlin Dr
- 4 Quincy Rd Unit A
- 10 Jason Dr
- 9 Foxwood Ln
- 315 Charles Bancroft Hwy
- 4 Bayberry Ln
- 343 Charles Bancroft Hwy
- 22 Cardinal Ln
- 0 Tallarico St Unit 3 5032471
- 0 Tallarico St Unit 5 5032751
- 0 Tallarico St Unit 25 5043170
- 0 Tallarico St Unit 10 5044310
- 0 Tallarico St Unit 12 5033131
- 0 Tallarico St Unit 5041169
- 6 Dutch Dr
- 360 Daniel Webster Hwy
- 246 Daniel Webster Hwy
- 2 Executive Park Dr
- 1 Vanderbilt Dr
- 19A Loop Rd
- 255 Derry Rd
- 4 Twin Bridge Rd
- 10 Center St
- 540 Charles Bancroft Hwy Unit 4Belg
- 3 Gilbert Dr
- 5 Pioneer Way
- 1 Innovation Way
- 1 Innovation Way Unit 103
- 1 Innovation Way Unit 116
- 185 Indian Rock Rd
- 3 Lexington Ct
- 3 Maple Ridge Dr Unit 221
- 160 Concord St
- 17 Powderhouse Rd
