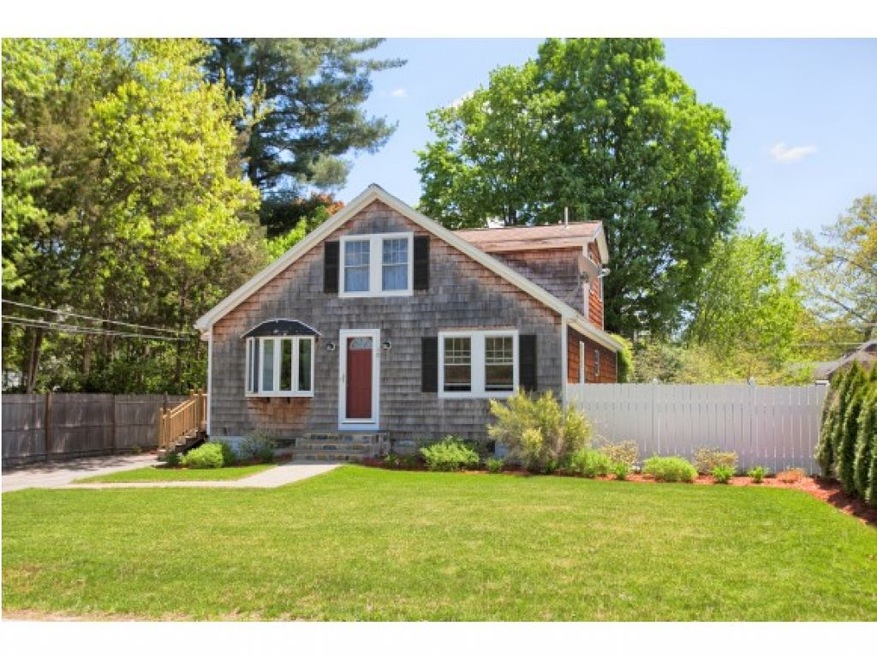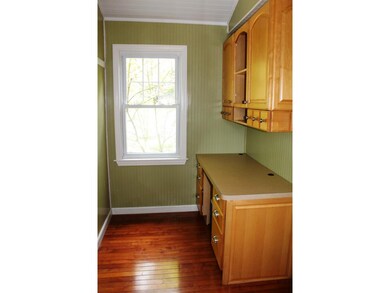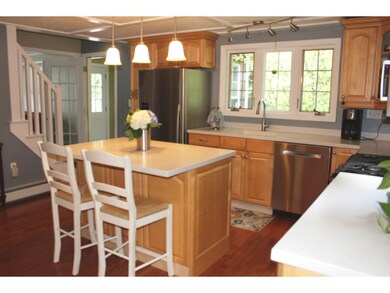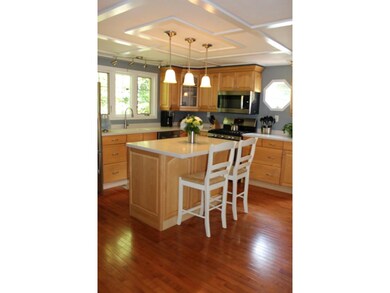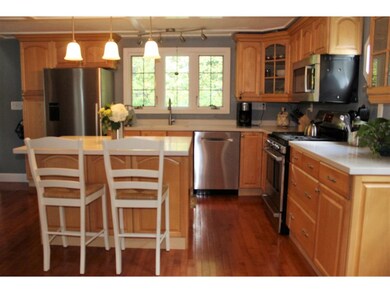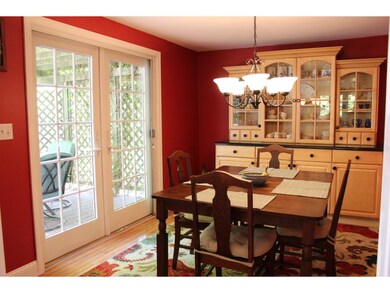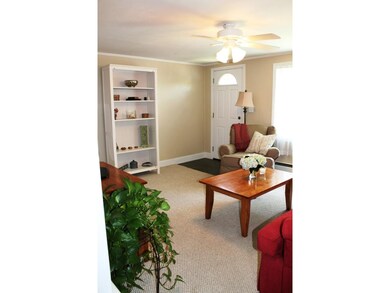
19 Dodge St Unit 126 Nashua, NH 03064
Northeast Nashua NeighborhoodHighlights
- Deck
- Wood Flooring
- Shed
- Cathedral Ceiling
- Tankless Water Heater
- Kitchen Island
About This Home
As of September 2023Pristine North End cape located less then 1 mile from Greeley park. Pottery Barn style home, beautifully done updated baths with granite, picture perfect kitchen with new stainless steel appliances, hardwood floors throughout the first floor, formal dinning room with french doors leading to large deck with pergola and private fenced in yard.Upstairs bedrooms have cathedral wood beamed ceilings with fans, basement is partially finished and would make a great family room or playroom. Natural gas with FHW tank-less furnace. Nothing to do but move in and enjoy! Conveniently located off of Exit 7E just a short walk to Pennichuck Middle School.
Last Agent to Sell the Property
Realty One Group Reliant License #065334 Listed on: 06/15/2016
Last Buyer's Agent
Frances Berman
Keller Williams Realty/Merrimack Valley License #059637
Home Details
Home Type
- Single Family
Est. Annual Taxes
- $6,324
Year Built
- 1940
Lot Details
- 6,098 Sq Ft Lot
- Property is Fully Fenced
- Landscaped
- Level Lot
- Property is zoned RA
Home Design
- Concrete Foundation
- Block Foundation
- Shingle Roof
- Wood Siding
- Clap Board Siding
- Shingle Siding
- Cedar
Interior Spaces
- 2-Story Property
- Cathedral Ceiling
- Ceiling Fan
Kitchen
- Electric Range
- Microwave
- Dishwasher
- Kitchen Island
Flooring
- Wood
- Laminate
- Tile
- Vinyl
Bedrooms and Bathrooms
- 3 Bedrooms
- 2 Full Bathrooms
Laundry
- Dryer
- Washer
Partially Finished Basement
- Interior Basement Entry
- Basement Storage
Parking
- Driveway
- Paved Parking
Outdoor Features
- Deck
- Shed
Utilities
- Baseboard Heating
- Hot Water Heating System
- Heating System Uses Natural Gas
- 100 Amp Service
- Tankless Water Heater
Listing and Financial Details
- 24% Total Tax Rate
Ownership History
Purchase Details
Home Financials for this Owner
Home Financials are based on the most recent Mortgage that was taken out on this home.Purchase Details
Home Financials for this Owner
Home Financials are based on the most recent Mortgage that was taken out on this home.Purchase Details
Home Financials for this Owner
Home Financials are based on the most recent Mortgage that was taken out on this home.Purchase Details
Home Financials for this Owner
Home Financials are based on the most recent Mortgage that was taken out on this home.Purchase Details
Similar Homes in Nashua, NH
Home Values in the Area
Average Home Value in this Area
Purchase History
| Date | Type | Sale Price | Title Company |
|---|---|---|---|
| Warranty Deed | $490,000 | None Available | |
| Warranty Deed | $490,000 | None Available | |
| Warranty Deed | $289,000 | -- | |
| Warranty Deed | $289,000 | -- | |
| Warranty Deed | $254,900 | -- | |
| Warranty Deed | $254,900 | -- | |
| Deed | $246,500 | -- | |
| Deed | $246,500 | -- | |
| Warranty Deed | $91,000 | -- | |
| Warranty Deed | $91,000 | -- |
Mortgage History
| Date | Status | Loan Amount | Loan Type |
|---|---|---|---|
| Open | $422,500 | Stand Alone Refi Refinance Of Original Loan | |
| Closed | $414,000 | Purchase Money Mortgage | |
| Previous Owner | $251,310 | FHA | |
| Previous Owner | $242,034 | Purchase Money Mortgage |
Property History
| Date | Event | Price | Change | Sq Ft Price |
|---|---|---|---|---|
| 09/05/2023 09/05/23 | Sold | $490,000 | +19.5% | $357 / Sq Ft |
| 08/14/2023 08/14/23 | Pending | -- | -- | -- |
| 08/10/2023 08/10/23 | For Sale | $410,000 | +41.9% | $299 / Sq Ft |
| 08/23/2016 08/23/16 | Sold | $289,000 | -7.4% | $168 / Sq Ft |
| 07/10/2016 07/10/16 | Pending | -- | -- | -- |
| 06/15/2016 06/15/16 | For Sale | $312,000 | +22.4% | $181 / Sq Ft |
| 07/18/2014 07/18/14 | Sold | $254,900 | -1.9% | $166 / Sq Ft |
| 06/06/2014 06/06/14 | Pending | -- | -- | -- |
| 05/04/2014 05/04/14 | For Sale | $259,900 | -- | $170 / Sq Ft |
Tax History Compared to Growth
Tax History
| Year | Tax Paid | Tax Assessment Tax Assessment Total Assessment is a certain percentage of the fair market value that is determined by local assessors to be the total taxable value of land and additions on the property. | Land | Improvement |
|---|---|---|---|---|
| 2023 | $6,324 | $346,900 | $113,500 | $233,400 |
| 2022 | $6,268 | $346,900 | $113,500 | $233,400 |
| 2021 | $6,334 | $272,800 | $75,700 | $197,100 |
| 2020 | $6,222 | $275,200 | $75,700 | $199,500 |
| 2019 | $5,988 | $275,200 | $75,700 | $199,500 |
| 2018 | $5,824 | $274,600 | $75,700 | $198,900 |
| 2017 | $4,536 | $175,900 | $59,700 | $116,200 |
| 2016 | $4,367 | $174,200 | $59,700 | $114,500 |
| 2015 | $4,273 | $174,200 | $59,700 | $114,500 |
| 2014 | $4,190 | $174,200 | $59,700 | $114,500 |
Agents Affiliated with this Home
-
Alyssa O'Mara
A
Seller's Agent in 2023
Alyssa O'Mara
Purple Finch Properties
(603) 801-2113
1 in this area
18 Total Sales
-
Dawn Desruisseaux

Buyer's Agent in 2023
Dawn Desruisseaux
Coldwell Banker Classic Realty
(603) 289-7584
1 in this area
86 Total Sales
-
Molly Cottle

Seller's Agent in 2016
Molly Cottle
Realty One Group Reliant
(603) 345-1642
66 Total Sales
-
F
Buyer's Agent in 2016
Frances Berman
Keller Williams Realty/Merrimack Valley
-
Jim Serino

Seller's Agent in 2014
Jim Serino
Coldwell Banker Realty Portsmouth NH
(978) 314-6938
74 Total Sales
-
J
Buyer's Agent in 2014
Jim Barsalou
Homefront Realty, LLC
Map
Source: PrimeMLS
MLS Number: 4497890
APN: NASH-000135-000000-000125
- 30 Damon Ave
- 24 Cornell Rd
- 25 Juliana Ave
- 113 Concord St
- 12 Autumn Cir
- 139 Manchester St
- 1 Shoreline Dr Unit 16
- 9 Catalina Ln
- 7 Shoreline Dr Unit 13
- 5 Shoreline Dr Unit 14
- 15 Bartlett Ave
- 13 Juliana Ave Unit 11
- 1 Opal Way Unit 1
- 2 Opal Way Unit 2
- 3 Opal Way Unit 3
- 31 Juliana Ave Unit 4
- 60 Dorchester Way Unit U125
- 10 Todd Rd
- 6 Nova Rd
- 2 Gallo Way
