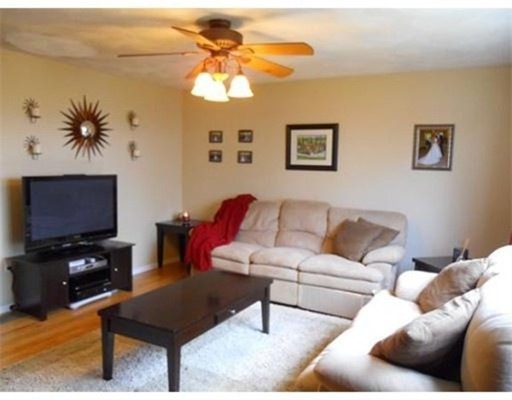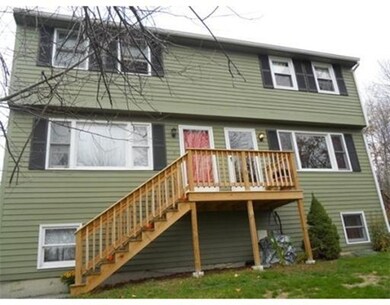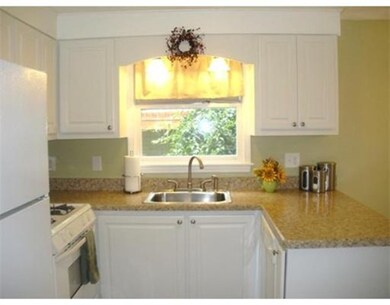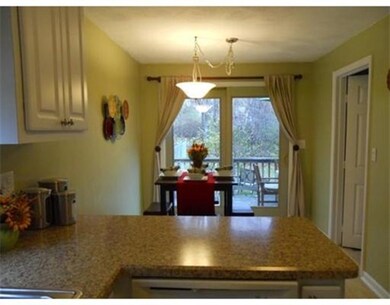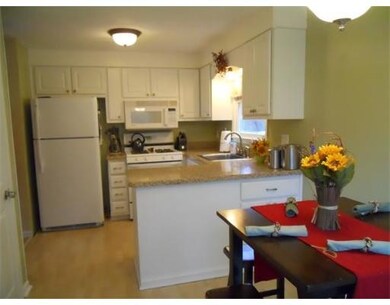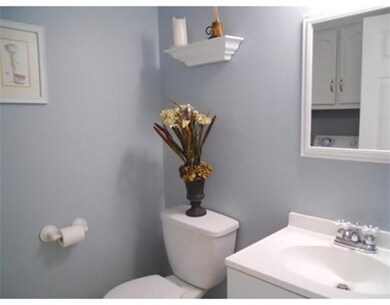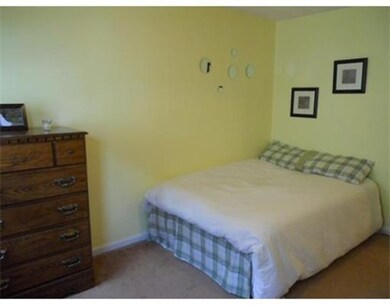
19 Druid Hill Ave Methuen, MA 01844
The North End NeighborhoodEstimated Value: $380,000 - $449,000
About This Home
As of June 2015This 2 story contemporary townhouse is updated and ready for you to move in. Gorgeous hardwood in livingroom and master bed. Large master w/cathedral ceiling & loft area. Newer carpets in 2nd bedroom and loft, 1 1/2 bathrooms have been renovated with new tile flrs, tub/shower, toilets & vanities. Kitchen was updated w/new refrigerator, microwave, and a new stove in 2014. A new furnace was just installed 3/15 and the A/C unit serviced and updated. Private backyard and dog fence as well. No Assoc Fees! Convenient location right by the loop, Close to 93, 495, Boston and NH.
Property Details
Home Type
Condominium
Est. Annual Taxes
$4,417
Year Built
1987
Lot Details
0
Listing Details
- Unit Level: 1
- Other Agent: 2.00
- Special Features: None
- Property Sub Type: Condos
- Year Built: 1987
Interior Features
- Appliances: Range, Dishwasher, Disposal, Microwave
- Has Basement: Yes
- Number of Rooms: 4
- Amenities: Public Transportation, Shopping, Park, Walk/Jog Trails, Golf Course, Medical Facility
- Electric: 220 Volts, Circuit Breakers
- Energy: Insulated Windows, Insulated Doors, Storm Doors, Prog. Thermostat
- Flooring: Tile, Wall to Wall Carpet, Concrete, Hardwood
- Interior Amenities: Cable Available
- Bedroom 2: Second Floor, 12X9
- Bathroom #1: First Floor
- Bathroom #2: Second Floor
- Kitchen: First Floor, 8X17
- Living Room: First Floor, 14X13
- Master Bedroom: Second Floor, 17X14
- Master Bedroom Description: Skylight, Ceiling - Cathedral, Flooring - Hardwood
Exterior Features
- Roof: Asphalt/Fiberglass Shingles
- Construction: Frame
- Exterior: Clapboard
- Exterior Unit Features: Porch, Deck, Storage Shed
Garage/Parking
- Parking: Off-Street, Paved Driveway
- Parking Spaces: 2
Utilities
- Cooling: Central Air
- Heating: Forced Air, Gas
- Cooling Zones: 1
- Heat Zones: 1
- Hot Water: Natural Gas
- Utility Connections: for Gas Range, for Gas Oven, for Gas Dryer, for Electric Dryer, Washer Hookup, Icemaker Connection
Condo/Co-op/Association
- Association Pool: No
- Pets Allowed: Yes
- No Units: 2
- Optional Fee: 0.00
- Unit Building: 19
Ownership History
Purchase Details
Home Financials for this Owner
Home Financials are based on the most recent Mortgage that was taken out on this home.Purchase Details
Home Financials for this Owner
Home Financials are based on the most recent Mortgage that was taken out on this home.Purchase Details
Home Financials for this Owner
Home Financials are based on the most recent Mortgage that was taken out on this home.Purchase Details
Purchase Details
Purchase Details
Similar Homes in Methuen, MA
Home Values in the Area
Average Home Value in this Area
Purchase History
| Date | Buyer | Sale Price | Title Company |
|---|---|---|---|
| Boucher Matthew P | $219,900 | -- | |
| Perkins Michael | $221,000 | -- | |
| Theberge Stacy Lynn | $193,000 | -- | |
| Harris Jeffrey P | $104,500 | -- | |
| Lewis Mark | $77,500 | -- | |
| Matsoukas Elias D | $110,900 | -- |
Mortgage History
| Date | Status | Borrower | Loan Amount |
|---|---|---|---|
| Closed | Boucher Matthew P | $213,303 | |
| Previous Owner | Perkins Michael | $221,000 | |
| Previous Owner | Theberge Stacy Lynn | $11,000 | |
| Previous Owner | Theberge Stacy Lynn | $169,100 | |
| Previous Owner | Theberge Stacy Lynn | $154,400 | |
| Previous Owner | Harris Jeffrey P | $150,000 | |
| Previous Owner | Matsoukas Elias D | $150,000 | |
| Previous Owner | Matsoukas Elias D | $27,000 | |
| Previous Owner | Matsoukas Elias D | $110,000 |
Property History
| Date | Event | Price | Change | Sq Ft Price |
|---|---|---|---|---|
| 06/25/2015 06/25/15 | Sold | $219,900 | 0.0% | $118 / Sq Ft |
| 06/19/2015 06/19/15 | Pending | -- | -- | -- |
| 05/25/2015 05/25/15 | Off Market | $219,900 | -- | -- |
| 05/04/2015 05/04/15 | For Sale | $219,900 | 0.0% | $118 / Sq Ft |
| 06/14/2012 06/14/12 | Rented | $1,600 | 0.0% | -- |
| 05/15/2012 05/15/12 | Under Contract | -- | -- | -- |
| 01/23/2012 01/23/12 | For Rent | $1,600 | -- | -- |
Tax History Compared to Growth
Tax History
| Year | Tax Paid | Tax Assessment Tax Assessment Total Assessment is a certain percentage of the fair market value that is determined by local assessors to be the total taxable value of land and additions on the property. | Land | Improvement |
|---|---|---|---|---|
| 2025 | $4,417 | $417,500 | $0 | $417,500 |
| 2024 | $4,171 | $384,100 | $0 | $384,100 |
| 2023 | $4,253 | $363,500 | $0 | $363,500 |
| 2022 | $4,307 | $330,000 | $0 | $330,000 |
| 2021 | $3,915 | $296,800 | $0 | $296,800 |
| 2020 | $3,734 | $277,800 | $0 | $277,800 |
| 2019 | $3,766 | $265,400 | $0 | $265,400 |
| 2018 | $3,820 | $267,700 | $0 | $267,700 |
| 2017 | $3,191 | $217,800 | $0 | $217,800 |
| 2016 | $3,095 | $209,000 | $0 | $209,000 |
| 2015 | $2,206 | $151,100 | $0 | $151,100 |
Agents Affiliated with this Home
-
Lisa Major

Seller's Agent in 2015
Lisa Major
Keller Williams Realty - Londonderry
(603) 327-7839
1 in this area
117 Total Sales
-

Buyer's Agent in 2015
Danielle Johnson
Coco, Early & Associates The Olivares and Molina Division
-
Alan Rice
A
Seller's Agent in 2012
Alan Rice
Keller Williams Realty-Metropolitan
(603) 232-8280
22 Total Sales
Map
Source: MLS Property Information Network (MLS PIN)
MLS Number: 71829465
APN: METH-000810-000077-000049A
- 45 Washington St Unit 90
- 66 Washington St
- 3 Bramble Hill Rd
- 33 Kensington Ave
- 687 Jackson St
- 67 Magna Rd
- 10 Bedford St
- 16 Argilla Rd
- 63 Currier St
- 12 Jefferson Rd
- 128 Pleasant Valley St
- 396 Oak St
- 35 Stillwater Rd
- 83 Chippy Ln
- 48 Budron Ave
- 80 Pond St Unit 4
- 57 Cox Ln
- 25 Carol Ave
- 70 Pond St
- 137 Jackson St
- 19 Druid Hill Ave
- 17 Druid Hill Ave
- 19 Druid Hill Ave Unit 2
- 19 Druid Hill Ave Unit 19
- 21 Druid Hill Ave Unit 1
- 21 Druid Hill Ave Unit 21A
- 21 Druid Hill Ave
- 7 Druid Hill Ave
- 27 Druid Hill Ave
- 25 Druid Hill Ave Unit 27
- 25 Druid Hill Ave Unit 25
- 26 Druid Hill Ave
- 24 Druid Hill Ave
- 22 Druid Hill Ave
- 20 Druid Hill Ave
- 18 Druid Hill Ave
- 16 Druid Hill Ave
- 14 Druid Hill Ave
- 12 Druid Hill Ave
- 10 Druid Hill Ave
