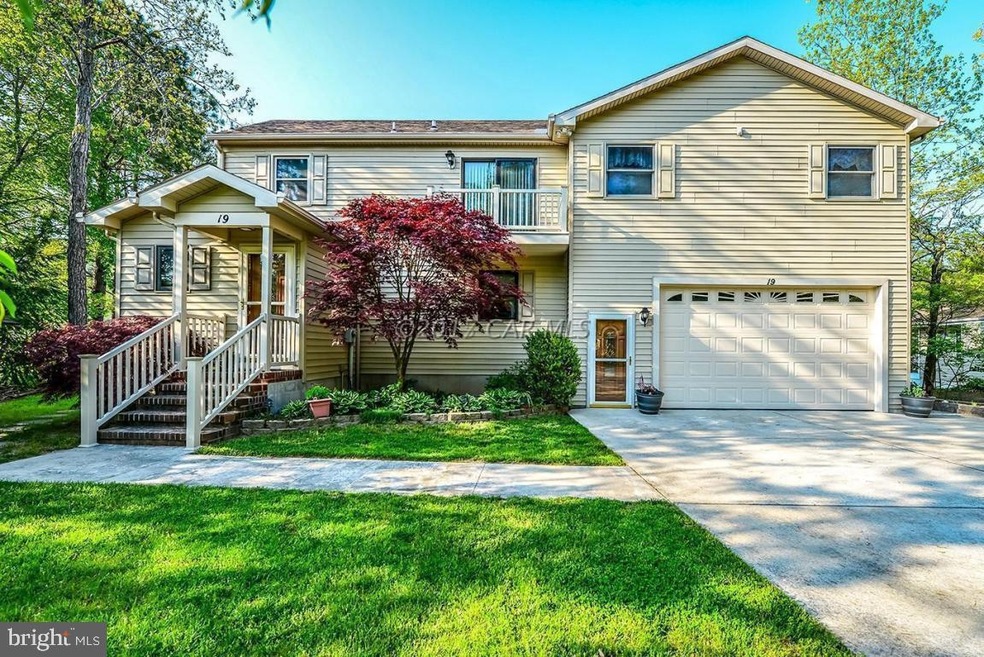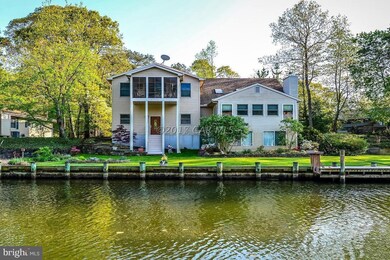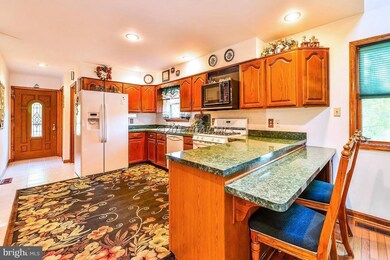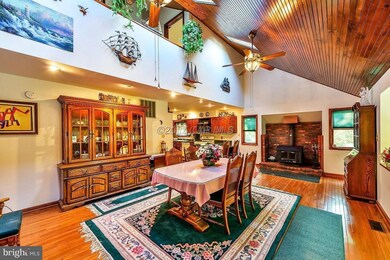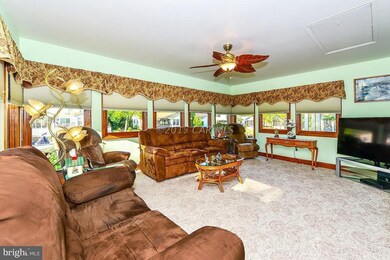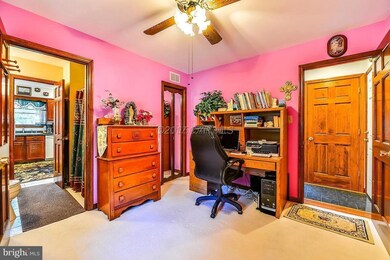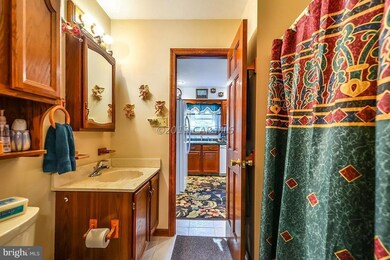
19 Duck Cove Cir Berlin, MD 21811
Highlights
- Marina
- Boat Ramp
- Golf Course Community
- Showell Elementary School Rated A-
- 1 Boat Dock
- Home fronts navigable water
About This Home
As of April 2022Appreciate Owner/Builder pride in quality and construction.1st floor bedroom/bath presently used as an Office. Major Addition in 2005 includes 23x31 master bedroom suite with 3 Season porch overlooking the water. New Roof in 2005. Special features include: concrete crawl space with dehumidifier, partial basement used for storage leads to another large 3 Season room,a long, wide concrete drive leads to oversize 2 car garage with 9ft door to fit a boat plus several vehicles.Hardscape stone and pavers compliment the professional landscaping.
Last Agent to Sell the Property
Coldwell Banker Realty License #30759 Listed on: 05/26/2017

Home Details
Home Type
- Single Family
Est. Annual Taxes
- $4,015
Year Built
- Built in 1985
Lot Details
- 0.35 Acre Lot
- Home fronts navigable water
- Extensive Hardscape
- Cleared Lot
- Zoning described as R3
HOA Fees
- $116 Monthly HOA Fees
Parking
- 2 Car Attached Garage
- Garage Door Opener
- Off-Street Parking
Home Design
- Cape Cod Architecture
- Contemporary Architecture
- Block Foundation
- Frame Construction
- Architectural Shingle Roof
- Vinyl Siding
- Stick Built Home
Interior Spaces
- 2,640 Sq Ft Home
- Property has 2 Levels
- Cathedral Ceiling
- Ceiling Fan
- Skylights
- Wood Burning Stove
- Screen For Fireplace
- Gas Fireplace
- Window Treatments
- Window Screens
- Canal Views
- Storage In Attic
- Storm Doors
- Stacked Washer and Dryer
Kitchen
- Gas Oven or Range
- Microwave
- Dishwasher
- Disposal
Bedrooms and Bathrooms
- 4 Bedrooms
- Main Floor Bedroom
- Walk-In Closet
- 3 Full Bathrooms
- Whirlpool Bathtub
Basement
- Walk-Out Basement
- Partial Basement
- Crawl Space
Outdoor Features
- Water Access
- Property is near a canal
- Bulkhead
- 1 Boat Dock
- Dock Against Bulkhead
- Balcony
- Porch
Location
- Flood Risk
Schools
- Showell Elementary School
- Stephen Decatur Middle School
- Stephen Decatur High School
Utilities
- Forced Air Zoned Heating and Cooling System
- Electric Water Heater
- Satellite Dish
- Cable TV Available
Listing and Financial Details
- Tax Lot 116
- Assessor Parcel Number 057216
Community Details
Overview
- Ocean Pines Association
- Ocean Pines Bay Colony Subdivision
Amenities
- Clubhouse
Recreation
- Boat Ramp
- Marina
- Golf Course Community
- Private Beach Club
- Tennis Courts
- Community Playground
- Community Indoor Pool
Ownership History
Purchase Details
Home Financials for this Owner
Home Financials are based on the most recent Mortgage that was taken out on this home.Purchase Details
Home Financials for this Owner
Home Financials are based on the most recent Mortgage that was taken out on this home.Purchase Details
Home Financials for this Owner
Home Financials are based on the most recent Mortgage that was taken out on this home.Similar Homes in Berlin, MD
Home Values in the Area
Average Home Value in this Area
Purchase History
| Date | Type | Sale Price | Title Company |
|---|---|---|---|
| Special Warranty Deed | $450,000 | Capitol Title Group | |
| Deed | $415,000 | None Available | |
| Deed | $31,500 | -- |
Mortgage History
| Date | Status | Loan Amount | Loan Type |
|---|---|---|---|
| Open | $405,000 | New Conventional | |
| Previous Owner | $242,000 | New Conventional | |
| Previous Owner | $21,500 | No Value Available |
Property History
| Date | Event | Price | Change | Sq Ft Price |
|---|---|---|---|---|
| 04/15/2022 04/15/22 | Sold | $640,000 | -3.0% | $242 / Sq Ft |
| 03/10/2022 03/10/22 | For Sale | $659,900 | +46.6% | $250 / Sq Ft |
| 07/14/2020 07/14/20 | Sold | $450,000 | -2.2% | $170 / Sq Ft |
| 06/07/2020 06/07/20 | Pending | -- | -- | -- |
| 06/02/2020 06/02/20 | For Sale | $459,900 | 0.0% | $174 / Sq Ft |
| 03/17/2020 03/17/20 | Pending | -- | -- | -- |
| 01/09/2020 01/09/20 | For Sale | $459,900 | +10.8% | $174 / Sq Ft |
| 10/20/2017 10/20/17 | Sold | $415,000 | -7.8% | $157 / Sq Ft |
| 08/04/2017 08/04/17 | Pending | -- | -- | -- |
| 05/26/2017 05/26/17 | For Sale | $450,000 | -- | $170 / Sq Ft |
Tax History Compared to Growth
Tax History
| Year | Tax Paid | Tax Assessment Tax Assessment Total Assessment is a certain percentage of the fair market value that is determined by local assessors to be the total taxable value of land and additions on the property. | Land | Improvement |
|---|---|---|---|---|
| 2024 | $4,015 | $421,400 | $177,900 | $243,500 |
| 2023 | $3,880 | $407,200 | $0 | $0 |
| 2022 | $3,744 | $393,000 | $0 | $0 |
| 2021 | $3,625 | $378,800 | $175,700 | $203,100 |
| 2020 | $3,315 | $363,367 | $0 | $0 |
| 2019 | $3,330 | $347,933 | $0 | $0 |
| 2018 | $3,149 | $332,500 | $172,700 | $159,800 |
| 2017 | $3,149 | $332,500 | $0 | $0 |
| 2016 | -- | $332,500 | $0 | $0 |
| 2015 | -- | $338,600 | $0 | $0 |
| 2014 | $2,883 | $338,600 | $0 | $0 |
Agents Affiliated with this Home
-
Kimberly Heaney

Seller's Agent in 2022
Kimberly Heaney
Berkshire Hathaway HomeServices PenFed Realty-WOC
(443) 386-3177
86 in this area
213 Total Sales
-
Leanne Bloom

Seller's Agent in 2020
Leanne Bloom
RE/MAX Solutions
(443) 745-1841
1 in this area
31 Total Sales
-
Marianne Leizure

Seller's Agent in 2017
Marianne Leizure
Coldwell Banker Realty
(410) 430-7053
24 in this area
40 Total Sales
-
Bill Rothstein
B
Buyer's Agent in 2017
Bill Rothstein
Montego Bay Realty
(443) 280-2530
2 in this area
108 Total Sales
Map
Source: Bright MLS
MLS Number: 1000517194
APN: 03-057216
- 1 Tiller Ln
- 11020 Augusta Ln Unit 3
- 27 Newport Dr
- 9 Sailors Way
- 26 Newport Dr
- 123 Windjammer Rd
- 199 Windjammer Rd
- 1 Darby Ct
- 70 Capetown Rd
- 73 Birdnest Dr
- 26 Driftwood Ln
- 26 Watergreen Ln
- 37 Harpoon Rd
- 352 Ocean Pkwy
- 354 Ocean Pkwy
- 50 Cresthaven Dr
- 30 Cresthaven Dr
- 5 Cresthaven Dr
- 8 Grand Port Rd
- 7 Widows Watch Ct
