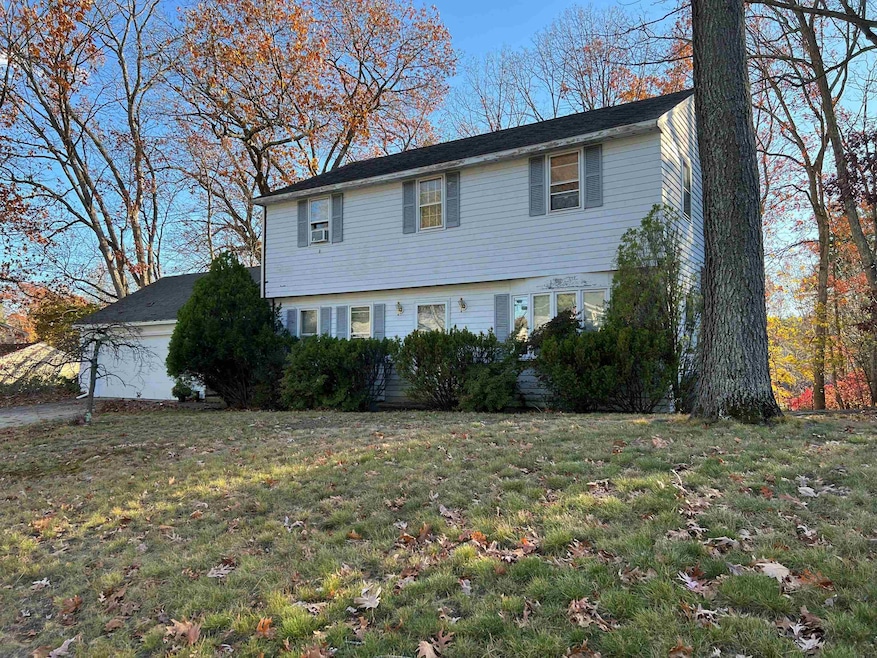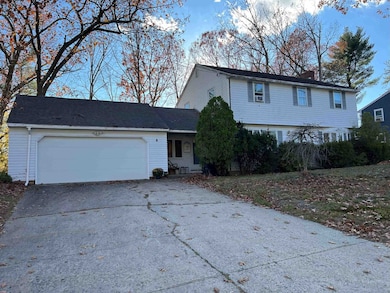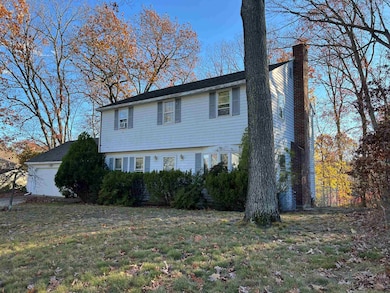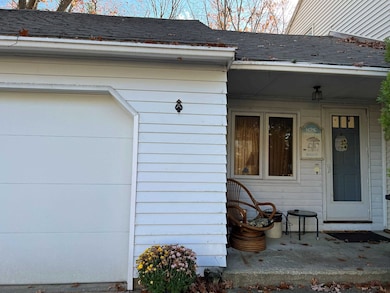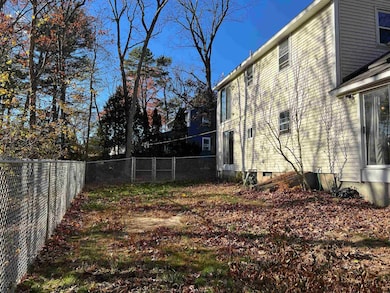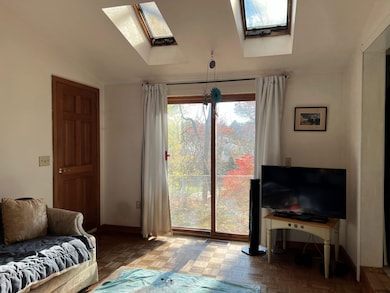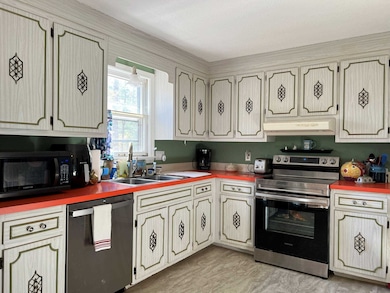19 Dunloggin Rd Nashua, NH 03063
Northwest Nashua NeighborhoodEstimated payment $3,119/month
Highlights
- Colonial Architecture
- Vinyl Plank Flooring
- Family Room
- Fireplace
- 2 Car Garage
- Dining Area
About This Home
Price Improvement! Location, location, location! This classic Garrison-style home is nestled in a well-established neighborhood set comfortably off Route 101-A. Its prime position offers a perfect blend of tranquility and accessibility. Being set back from the main road provides a sense of retreat, while still allowing for effortless access to major roadways, including the Everett Turnpike. The home boasts three bedrooms and one and a half baths, providing ample living space for family and guests. The large front to back family room is a standout feature, complete with a working fireplace that creates a warm and inviting atmosphere. A bright and sunny breezeway connects the two-car garage to the home's vintage 1970s kitchen, which features newer appliances for modern convenience. The backyard has been outfitted with a new dog fence, making it an ideal space for pets and outdoor enjoyment.
Listing Agent
RE/MAX Realty One Brokerage Phone: 603-660-6988 License #072233 Listed on: 11/10/2025

Home Details
Home Type
- Single Family
Est. Annual Taxes
- $7,522
Year Built
- Built in 1977
Lot Details
- 0.25 Acre Lot
- Property is zoned R9
Parking
- 2 Car Garage
- Driveway
Home Design
- Colonial Architecture
- Garrison Architecture
- Concrete Foundation
- Vinyl Siding
Interior Spaces
- Property has 2 Levels
- Fireplace
- Family Room
- Dining Area
- Basement
- Interior Basement Entry
- Dishwasher
Flooring
- Carpet
- Vinyl Plank
Bedrooms and Bathrooms
- 3 Bedrooms
Laundry
- Laundry on main level
- Washer and Dryer Hookup
Schools
- Birch Hill Elementary School
- Pennichuck Junior High School
- Nashua High School South
Additional Features
- Breezeway
- Phone Available
Listing and Financial Details
- Tax Lot 01240
- Assessor Parcel Number E
Map
Home Values in the Area
Average Home Value in this Area
Tax History
| Year | Tax Paid | Tax Assessment Tax Assessment Total Assessment is a certain percentage of the fair market value that is determined by local assessors to be the total taxable value of land and additions on the property. | Land | Improvement |
|---|---|---|---|---|
| 2024 | $7,522 | $473,100 | $163,200 | $309,900 |
| 2023 | $7,135 | $391,400 | $130,600 | $260,800 |
| 2022 | $7,073 | $391,400 | $130,600 | $260,800 |
| 2021 | $6,511 | $280,400 | $91,400 | $189,000 |
| 2020 | $6,340 | $280,400 | $91,400 | $189,000 |
| 2019 | $6,102 | $280,400 | $91,400 | $189,000 |
| 2018 | $5,947 | $280,400 | $91,400 | $189,000 |
| 2017 | $6,257 | $242,600 | $74,600 | $168,000 |
| 2016 | $6,082 | $242,600 | $74,600 | $168,000 |
| 2015 | $6,184 | $252,100 | $74,600 | $177,500 |
| 2014 | $6,063 | $252,100 | $74,600 | $177,500 |
Property History
| Date | Event | Price | List to Sale | Price per Sq Ft |
|---|---|---|---|---|
| 12/22/2025 12/22/25 | Pending | -- | -- | -- |
| 12/16/2025 12/16/25 | Price Changed | $479,900 | 0.0% | $261 / Sq Ft |
| 12/16/2025 12/16/25 | For Sale | $479,900 | -3.1% | $261 / Sq Ft |
| 12/06/2025 12/06/25 | Pending | -- | -- | -- |
| 11/10/2025 11/10/25 | For Sale | $495,000 | -- | $269 / Sq Ft |
Purchase History
| Date | Type | Sale Price | Title Company |
|---|---|---|---|
| Warranty Deed | -- | None Available | |
| Warranty Deed | -- | -- | |
| Warranty Deed | -- | -- |
Mortgage History
| Date | Status | Loan Amount | Loan Type |
|---|---|---|---|
| Previous Owner | $140,000 | Unknown |
Source: PrimeMLS
MLS Number: 5069054
APN: NASH-000000-000000-001240E
- 54 Dunbarton Dr
- 36 Profile Cir
- 44 Broad St
- 33 Cannongate Rd Unit 33
- 26 Mindy Place
- 7 Buker St
- 3 Kirk St Unit 57
- 21 Sims St
- 11 Amherst Terrace
- 3 Paddington Place
- 0 Baldwin St
- 7 Bitirnas St Unit U7
- 43 Hawkstead Hollow Unit U34
- 16 Juliana Ave
- 4 Reservoir St
- 26 Sunapee St
- 31 Juliana Ave
- 172 Ledge St
- 3 Opal Way Unit 3
- 1 Opal Way Unit 1
