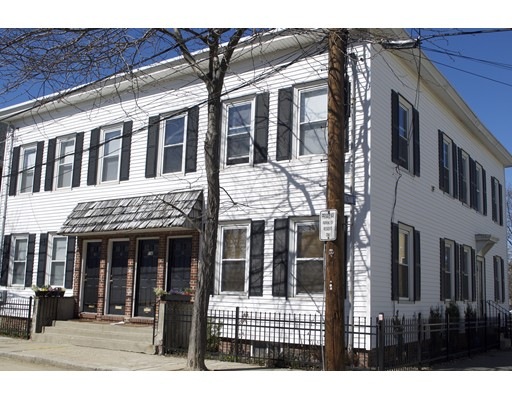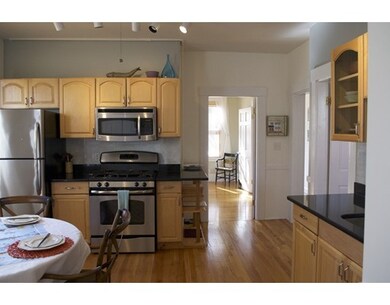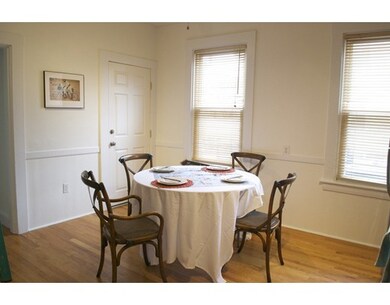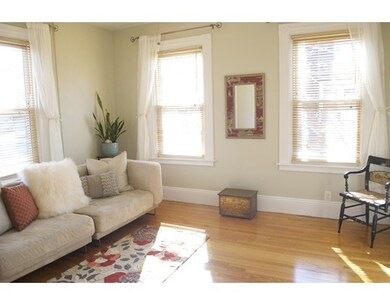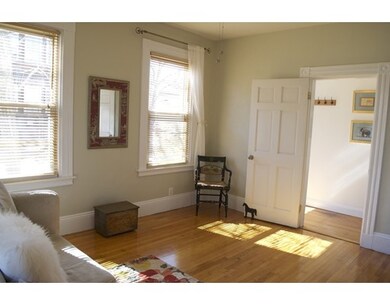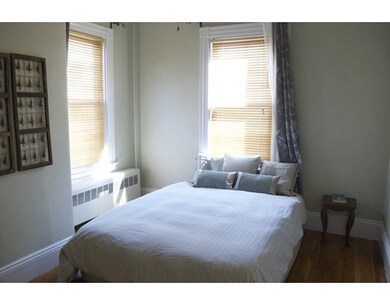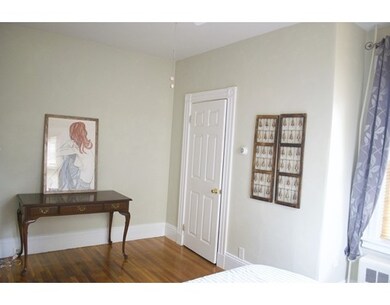
19 Durham St Unit 1 Somerville, MA 02143
Ward Two NeighborhoodAbout This Home
As of October 2020Renovated condo in sought-after Kirkland Village neighborhood, w/in 10 min walk to Harvard Yard. This quintessential New England colonial sits on lovely corner lot on quiet tree-lined street, and is picturesque in all seasons. High ceilings, hardwood floors on first level, plenty of light and lots of direct sun. Roomy eat-in kitchen has granite counters & stainless appliances w/ maple cabinetry. Two full baths and in-unit laundry.1 dedicated parking space, grassy common yard, fruit trees and flagstone grilling area. Big garage is shared for bikes & storage. Duplex living with finished basement designed by artist owner allows for flexible floor plan. A charmer of a home, steps to Cambridge line, Savenor's, The Biscuit, and 7 min walk to Whole Foods, located between Harvard, Porter & Union Squares. See city plans for dedicated cycle track on Beacon St. at somervillema.org.
Ownership History
Purchase Details
Home Financials for this Owner
Home Financials are based on the most recent Mortgage that was taken out on this home.Purchase Details
Home Financials for this Owner
Home Financials are based on the most recent Mortgage that was taken out on this home.Purchase Details
Purchase Details
Purchase Details
Map
Property Details
Home Type
Condominium
Est. Annual Taxes
$7,034
Year Built
1883
Lot Details
0
Listing Details
- Unit Level: 1
- Unit Placement: Street, Corner, Front
- Property Type: Condominium/Co-Op
- Other Agent: 2.50
- Lead Paint: Yes
- Year Round: Yes
- Special Features: None
- Property Sub Type: Condos
- Year Built: 1883
Interior Features
- Appliances: Range, Disposal, Refrigerator, Washer, Dryer, Refrigerator - ENERGY STAR
- Has Basement: Yes
- Number of Rooms: 5
- Amenities: Public Transportation, Shopping, Park, Medical Facility, Highway Access, Public School, University
- Electric: 100 Amps
- Flooring: Wood, Wood Laminate
- Bedroom 2: First Floor
- Bathroom #1: First Floor
- Bathroom #2: Basement
- Kitchen: First Floor
- Laundry Room: Basement
- Living Room: First Floor
- Master Bedroom: First Floor
- Family Room: Basement
- No Living Levels: 2
Exterior Features
- Roof: Wood Shingles, Rubber
- Construction: Frame
- Exterior: Vinyl
- Exterior Unit Features: Fenced Yard, Fruit Trees, Garden Area
Garage/Parking
- Parking: Off-Street, On Street Permit, Paved Driveway
- Parking Spaces: 1
Utilities
- Heating: Hot Water Radiators, Oil, Individual, Unit Control
- Hot Water: Oil, Tankless
- Utility Connections: for Gas Range, for Gas Oven, for Electric Dryer
- Sewer: City/Town Sewer
- Water: City/Town Water
Condo/Co-op/Association
- Condominium Name: 19-21 1/2 Durham Street Condominium
- Association Fee Includes: Master Insurance, Exterior Maintenance, Landscaping, Snow Removal, Reserve Funds
- Association Security: Fenced
- Management: Owner Association
- Pets Allowed: Yes w/ Restrictions
- No Units: 4
- Unit Building: 1
Fee Information
- Fee Interval: Monthly
Lot Info
- Assessor Parcel Number: M:54 B:G L:12 U:1
- Zoning: RB
Multi Family
- Sq Ft Incl Bsmt: Yes
Similar Homes in the area
Home Values in the Area
Average Home Value in this Area
Purchase History
| Date | Type | Sale Price | Title Company |
|---|---|---|---|
| Condominium Deed | $642,000 | None Available | |
| Not Resolvable | $580,000 | -- | |
| Deed | $198,510 | -- | |
| Foreclosure Deed | $245,066 | -- | |
| Deed | -- | -- |
Mortgage History
| Date | Status | Loan Amount | Loan Type |
|---|---|---|---|
| Previous Owner | $464,000 | New Conventional | |
| Previous Owner | $219,000 | No Value Available | |
| Previous Owner | $205,000 | No Value Available | |
| Previous Owner | $165,000 | No Value Available |
Property History
| Date | Event | Price | Change | Sq Ft Price |
|---|---|---|---|---|
| 10/30/2020 10/30/20 | Sold | $642,000 | -1.1% | $628 / Sq Ft |
| 10/19/2020 10/19/20 | Pending | -- | -- | -- |
| 09/24/2020 09/24/20 | Price Changed | $649,000 | -7.2% | $634 / Sq Ft |
| 09/16/2020 09/16/20 | For Sale | $699,000 | +20.5% | $683 / Sq Ft |
| 06/24/2016 06/24/16 | Sold | $580,000 | +13.9% | $567 / Sq Ft |
| 03/22/2016 03/22/16 | Pending | -- | -- | -- |
| 03/15/2016 03/15/16 | For Sale | $509,000 | -- | $498 / Sq Ft |
Tax History
| Year | Tax Paid | Tax Assessment Tax Assessment Total Assessment is a certain percentage of the fair market value that is determined by local assessors to be the total taxable value of land and additions on the property. | Land | Improvement |
|---|---|---|---|---|
| 2025 | $7,034 | $644,700 | $0 | $644,700 |
| 2024 | $6,558 | $623,400 | $0 | $623,400 |
| 2023 | $6,400 | $619,000 | $0 | $619,000 |
| 2022 | $6,203 | $609,300 | $0 | $609,300 |
| 2021 | $5,418 | $531,700 | $0 | $531,700 |
| 2020 | $5,084 | $503,900 | $0 | $503,900 |
| 2019 | $5,370 | $499,100 | $0 | $499,100 |
| 2018 | $5,462 | $482,900 | $0 | $482,900 |
| 2017 | $4,761 | $408,000 | $0 | $408,000 |
| 2016 | $3,842 | $306,600 | $0 | $306,600 |
| 2015 | $3,715 | $294,600 | $0 | $294,600 |
Source: MLS Property Information Network (MLS PIN)
MLS Number: 71972695
APN: SOME-54 G 12
- 11-13 Line St
- 386 Washington St Unit 2B
- 54 Park St
- 54 Park St Unit 2
- 54 Park St Unit 1
- 104 Beacon St Unit 2
- 118 Trowbridge St Unit 6
- 1 Lamont Ave
- 11 Village St Unit F
- 14 Calvin St
- 18 Calvin St
- 5 Magnus Ave
- 60 Line St
- 10 Allen Ct Unit 3
- 22 Francis Ave
- 45 Kent St Unit 2
- 45 Kent St Unit 1
- 45 Kent St Unit 3
- 25 Bowdoin St
- 100 Hammond St
