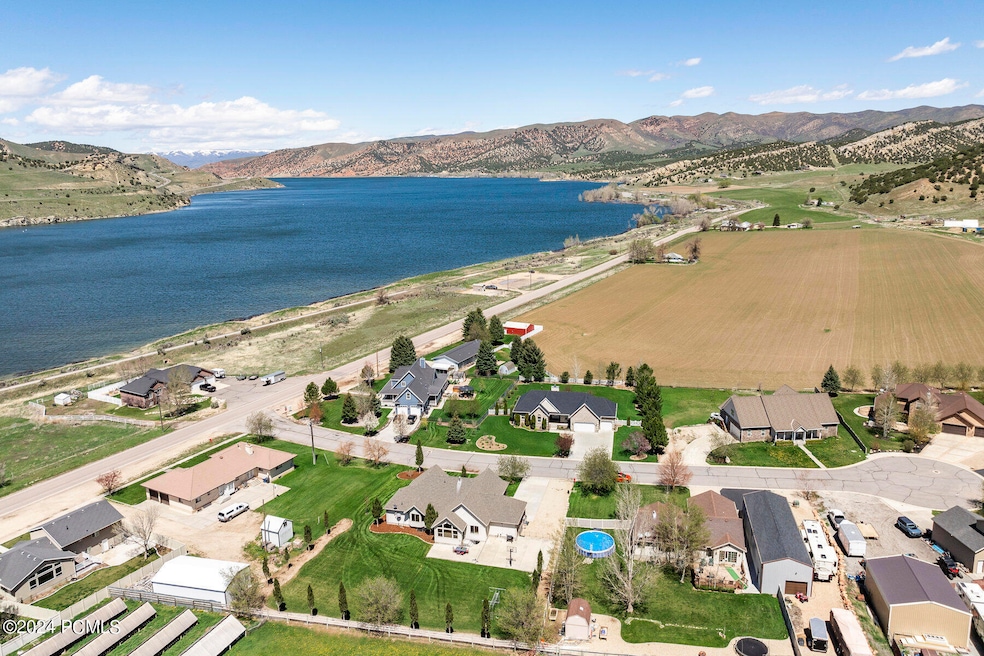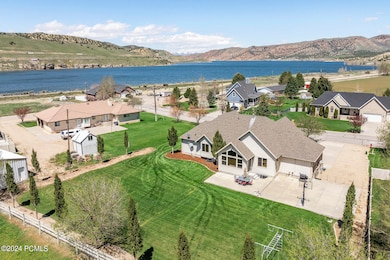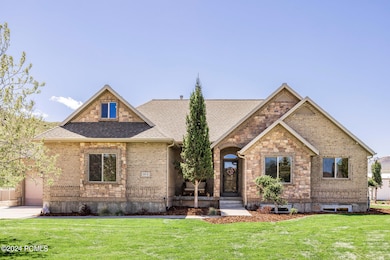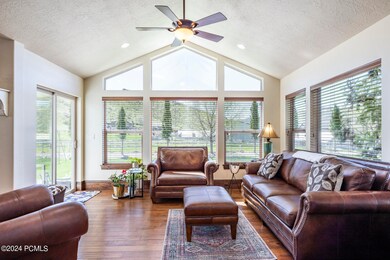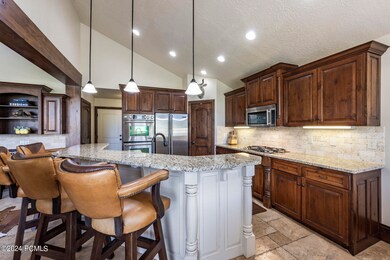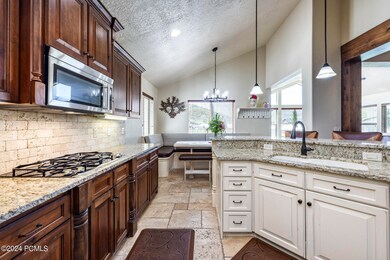
19 E 480 N Coalville, UT 84017
Highlights
- RV Access or Parking
- River View
- Ranch Style House
- North Summit Middle School Rated A-
- Vaulted Ceiling
- Wood Flooring
About This Home
As of November 2024Nestled beside the recently expanded State Park, the Echo Reservoir offers 4 seasons of recreational lake activities. Enjoy the reservoir and long walks on the popular Rail Trail both of which are only mere steps away. This traditional brick home represents a unique blend of tranquility and accessibility. Having been lightly lived in, the property exudes a sense of newness and care. It's perfectly positioned only 45 minutes away from Salt Lake City International Airport and a mere 15-minute drive from the vibrant Park City, Utah. The home is sited on a generous half-acre lot, adorned with mature landscaping that contributes to its aesthetic and privacy. The interior and exterior beauty of this home, combined with its prime location, make it a turn-key solution for those looking to just move in and enjoy the best of both worlds—proximity to urban amenities and the peace of a rural lifestyle.
Last Agent to Sell the Property
Engel & Volkers Park City License #6723657-AB00 Listed on: 10/08/2024

Last Buyer's Agent
Non Agent
Non Member
Home Details
Home Type
- Single Family
Est. Annual Taxes
- $3,565
Year Built
- Built in 2006
Lot Details
- 0.45 Acre Lot
- Cul-De-Sac
- Landscaped
- Level Lot
- Sprinkler System
Parking
- 3 Car Garage
- Garage Door Opener
- Off-Street Parking
- RV Access or Parking
Property Views
- River
- Lake
- Pond
- Mountain
Home Design
- Ranch Style House
- Mountain Contemporary Architecture
- Brick Exterior Construction
- Wood Frame Construction
- Shingle Roof
- Asphalt Roof
- Stone Siding
- Concrete Perimeter Foundation
- Stone
Interior Spaces
- 2,465 Sq Ft Home
- Central Vacuum
- Vaulted Ceiling
- Ceiling Fan
- 2 Fireplaces
- Gas Fireplace
- Great Room
- Family Room
- Dining Room
- Home Office
Kitchen
- Double Oven
- Gas Range
- Microwave
- ENERGY STAR Qualified Dishwasher
Flooring
- Wood
- Brick
- Carpet
- Stone
- Tile
Bedrooms and Bathrooms
- 5 Bedrooms | 2 Main Level Bedrooms
- Hydromassage or Jetted Bathtub
Laundry
- Laundry Room
- Washer and Electric Dryer Hookup
Outdoor Features
- Patio
Utilities
- Forced Air Heating and Cooling System
- Heating System Uses Natural Gas
- Programmable Thermostat
- Natural Gas Connected
- Gas Water Heater
- Water Softener is Owned
- High Speed Internet
- Phone Available
- Cable TV Available
Community Details
- No Home Owners Association
- Lake View Estates Subdivision
Listing and Financial Details
- Assessor Parcel Number Lve-8
Ownership History
Purchase Details
Home Financials for this Owner
Home Financials are based on the most recent Mortgage that was taken out on this home.Purchase Details
Purchase Details
Home Financials for this Owner
Home Financials are based on the most recent Mortgage that was taken out on this home.Purchase Details
Purchase Details
Home Financials for this Owner
Home Financials are based on the most recent Mortgage that was taken out on this home.Purchase Details
Purchase Details
Similar Homes in Coalville, UT
Home Values in the Area
Average Home Value in this Area
Purchase History
| Date | Type | Sale Price | Title Company |
|---|---|---|---|
| Warranty Deed | -- | Gt Title Services | |
| Warranty Deed | -- | Gt Title Services | |
| Deed | -- | -- | |
| Warranty Deed | -- | Gt Title Services | |
| Warranty Deed | -- | -- | |
| Interfamily Deed Transfer | -- | -- | |
| Interfamily Deed Transfer | -- | -- | |
| Warranty Deed | -- | Coalition Title |
Mortgage History
| Date | Status | Loan Amount | Loan Type |
|---|---|---|---|
| Open | $828,750 | New Conventional | |
| Closed | $828,750 | New Conventional | |
| Previous Owner | $250,000 | New Conventional | |
| Previous Owner | $160,100 | New Conventional |
Property History
| Date | Event | Price | Change | Sq Ft Price |
|---|---|---|---|---|
| 11/13/2024 11/13/24 | Sold | -- | -- | -- |
| 10/09/2024 10/09/24 | Pending | -- | -- | -- |
| 10/08/2024 10/08/24 | For Sale | $999,000 | 0.0% | $405 / Sq Ft |
| 09/23/2024 09/23/24 | Pending | -- | -- | -- |
| 08/17/2024 08/17/24 | Price Changed | $999,000 | -20.1% | $405 / Sq Ft |
| 07/22/2024 07/22/24 | Price Changed | $1,250,000 | -13.8% | $507 / Sq Ft |
| 05/02/2024 05/02/24 | For Sale | $1,450,000 | -- | $588 / Sq Ft |
Tax History Compared to Growth
Tax History
| Year | Tax Paid | Tax Assessment Tax Assessment Total Assessment is a certain percentage of the fair market value that is determined by local assessors to be the total taxable value of land and additions on the property. | Land | Improvement |
|---|---|---|---|---|
| 2024 | $764 | $554,326 | $55,000 | $499,326 |
| 2023 | $764 | $554,326 | $55,000 | $499,326 |
| 2022 | $2,775 | $424,019 | $46,750 | $377,269 |
| 2021 | $2,780 | $318,606 | $46,750 | $271,856 |
| 2020 | $4,177 | $458,493 | $85,000 | $373,493 |
| 2019 | $4,696 | $447,383 | $70,000 | $377,383 |
| 2018 | $4,777 | $455,165 | $70,000 | $385,165 |
| 2017 | $3,642 | $345,118 | $70,000 | $275,118 |
| 2016 | $3,822 | $345,118 | $70,000 | $275,118 |
| 2015 | $3,943 | $345,118 | $0 | $0 |
| 2013 | $3,796 | $321,868 | $0 | $0 |
Agents Affiliated with this Home
-
Brian Williams
B
Seller's Agent in 2024
Brian Williams
Engel & Volkers Park City
(435) 850-7000
157 Total Sales
-
N
Buyer's Agent in 2024
Non Agent
Non Member
Map
Source: Park City Board of REALTORS®
MLS Number: 12401580
APN: LVE-8
- 16 W 200 N
- 350 500 E
- 246 E 100 N
- 71 N 425 E
- 82 S Main St
- 345 E 100 S
- 489 Border Station Rd
- 485 Border Station Rd
- 296 Mackenzie Ln Unit 20
- 320 Old Farm Ln
- 283 Mackenzie Ln Unit 15
- 267 Mackenzie Ln Unit 17
- 0 No Situs Address Unit 12402836
- 574 Village View Dr Unit 7
- 574 Village View Dr
- 1069 Sego Ct Unit 21
- 749 Village View Dr
- 749 Village View Dr Unit 65
- 364 N Cedar Point Ln Unit CHOL-1
- 874 S West Hoytsville Rd
