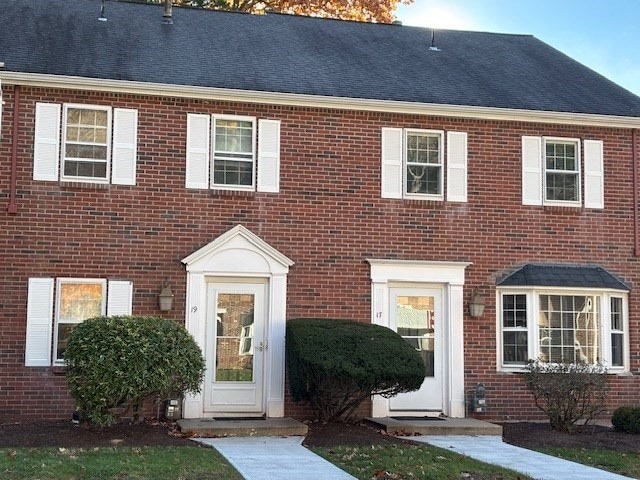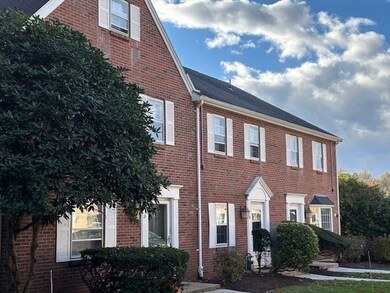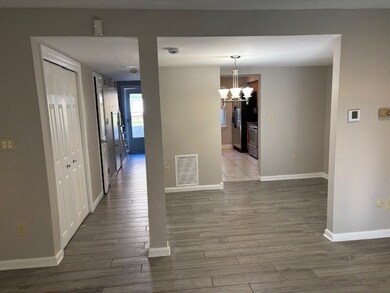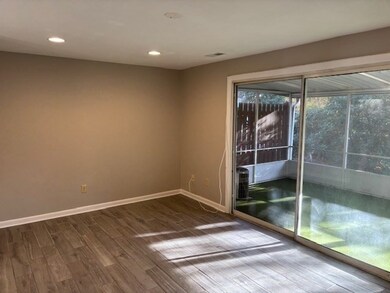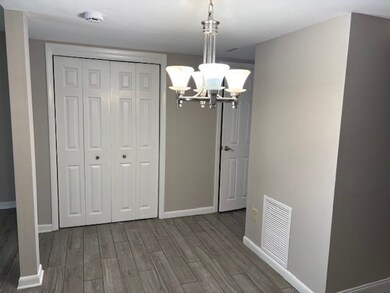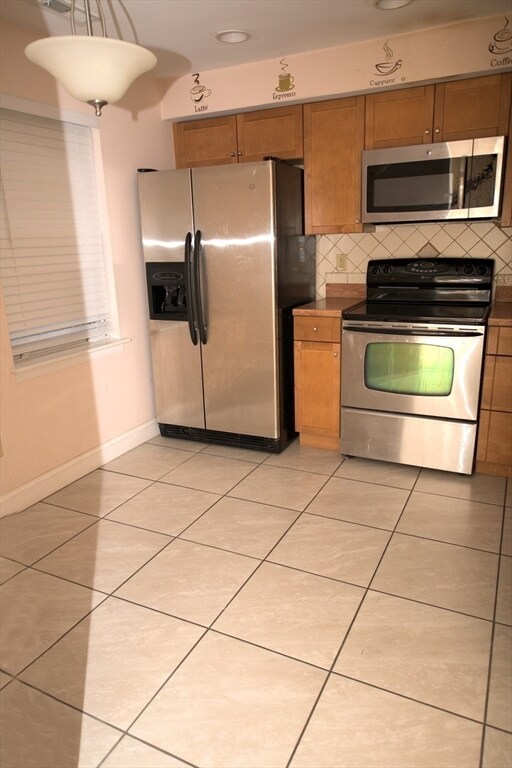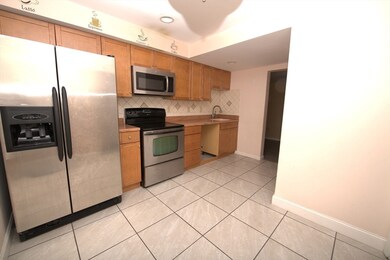19 Edward Dr Unit 19 Stoughton, MA 02072
Highlights
- Golf Course Community
- Indoor Pool
- Medical Services
- Community Stables
- Tennis Courts
- Landscaped Professionally
About This Home
Located within the Ever-Popular Knollsbrook Condominium Complex is this desirable, freshly painted Townhouse offering 2 spacious bedrooms, 1.5 baths, entertainment size living room Eat-in Kitchen and Dining Room. Come see all the amenities Knollsbrook has to offer such as the four (4) pools, (one (1) is indoor/heated, plus a Playground, Shuffleboard, Basketball, and Tennis Courts, a Fitness Center.and an impressive Clubhouse. There is also an in-unit washer/dryer hook-up and sliders leading to relaxing rear, screen enclosed porch. Walk-up attic is for storage purposes only. Handy location near highways, Cobbs Corner Shopping and the "T". A must see.Viewings begin at Open House, Saturday Nov. 8th., from Noon to 1:30 p m.
Listing Agent
Walter Parshley
The Parshley Team - Real Estate Listed on: 11/06/2025
Co-Listing Agent
Donna Parshley
The Parshley Team - Real Estate
Property Details
Home Type
- Multi-Family
Est. Annual Taxes
- $4,453
Year Built
- Built in 1974
Lot Details
- Landscaped Professionally
- Sprinkler System
Parking
- 2 Car Parking Spaces
Home Design
- Property Attached
- Entry on the 1st floor
Interior Spaces
- 1,150 Sq Ft Home
- Screened Porch
- Laundry in unit
Kitchen
- Microwave
- Dishwasher
- Disposal
Bedrooms and Bathrooms
- 2 Bedrooms
Pool
- Indoor Pool
- In Ground Pool
Outdoor Features
- Tennis Courts
Location
- Property is near public transit
- Property is near schools
Schools
- Hanson Elementary School
- Dr O'donnell Middle School
- SHS High School
Utilities
- Cooling Available
- Forced Air Heating System
- Heating System Uses Natural Gas
Listing and Financial Details
- Security Deposit $2,700
- Property Available on 11/15/25
- Rent includes water, sewer, trash collection, snow removal, recreational facilities, gardener, tennis court, swimming pool, playground, occupancy only, clubroom, laundry facilities, parking
- 12 Month Lease Term
- Assessor Parcel Number 4313284
Community Details
Overview
- Property has a Home Owners Association
- Near Conservation Area
Amenities
- Medical Services
- Shops
- Coin Laundry
Recreation
- Golf Course Community
- Tennis Courts
- Park
- Community Stables
- Jogging Path
- Bike Trail
Pet Policy
- Call for details about the types of pets allowed
Map
Source: MLS Property Information Network (MLS PIN)
MLS Number: 73452424
APN: 014 081 B19
- 16 Jessica Dr Unit E
- 50 Claire Dr Unit C-2-50
- 109 Greenbrook Dr Unit 109
- 40 Elderwood Dr
- 43 Elderwood Dr Unit 43
- 8 Patricia Dr
- 35 Patricia Dr
- 17 Patricia Dr
- 82 Bailey St
- 64 Laurelwood Dr
- 175 Greenbrook Dr
- 59 Rosewood Dr
- 230 Greenbrook Dr Unit 6-06
- 74 Ethyl Way
- 23 Millfarm Rd
- 103 Kim Terrace Unit A
- 2040 Central St
- 11 Springwood Ave
- 17 Donald Rd
- 90 Charles Cir
