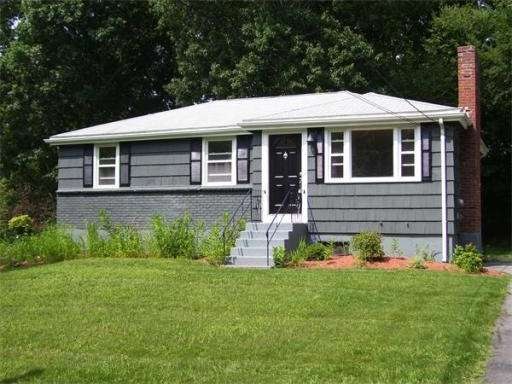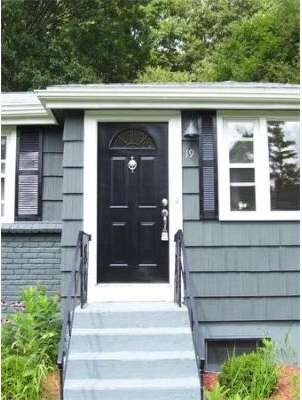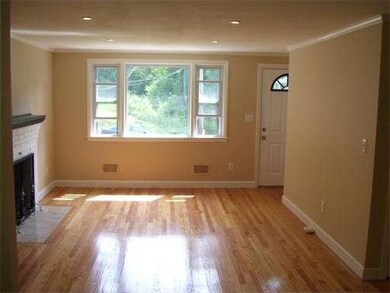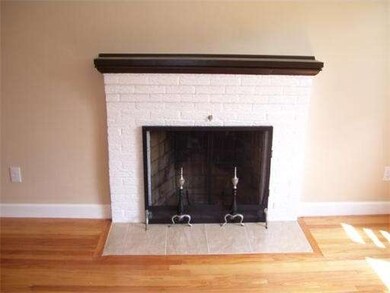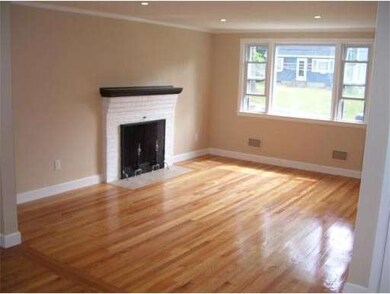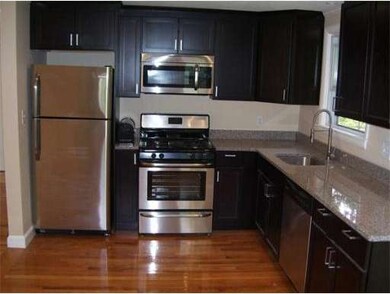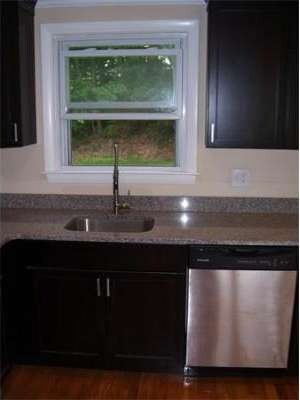
19 Eldon Dr Franklin, MA 02038
About This Home
As of July 2019Come and see this updated ranch on quiet st in the Kennedy school district. great new kitchen appliances. hardwoods. lighting, new bathroom, newly painted inside and out. wood burning fireplace in open concept living room into kitchen. new doors, newer windows. finished basement with new carpet and bar. updated landscape and new lawn. crown moldings in all rooms. new deck off of kitchen. gas utilities .public sewer and water.great backyard for the kids. vacant. Open House. Saturday & Sunday Aug 2nd & 3rd. 12-2.
Last Agent to Sell the Property
Michael Herrity
Coldwell Banker Realty - Westwood License #449514254 Listed on: 07/29/2014
Home Details
Home Type
Single Family
Est. Annual Taxes
$5,741
Year Built
1960
Lot Details
0
Listing Details
- Lot Description: Wooded, Paved Drive, Level
- Special Features: None
- Property Sub Type: Detached
- Year Built: 1960
Interior Features
- Has Basement: Yes
- Fireplaces: 1
- Number of Rooms: 5
- Amenities: Public Transportation, Shopping, Swimming Pool, Park, Walk/Jog Trails, Golf Course, Medical Facility, Conservation Area, Highway Access, House of Worship, Public School
- Electric: 110 Volts
- Energy: Insulated Windows
- Flooring: Wood, Wall to Wall Carpet
- Insulation: Full
- Basement: Full, Partially Finished
Exterior Features
- Construction: Frame
- Exterior: Shingles
- Exterior Features: Deck
- Foundation: Poured Concrete
Garage/Parking
- Parking: Off-Street
- Parking Spaces: 3
Utilities
- Heat Zones: 1
- Hot Water: Natural Gas
- Utility Connections: for Gas Range
Condo/Co-op/Association
- HOA: No
Ownership History
Purchase Details
Home Financials for this Owner
Home Financials are based on the most recent Mortgage that was taken out on this home.Purchase Details
Home Financials for this Owner
Home Financials are based on the most recent Mortgage that was taken out on this home.Purchase Details
Home Financials for this Owner
Home Financials are based on the most recent Mortgage that was taken out on this home.Purchase Details
Home Financials for this Owner
Home Financials are based on the most recent Mortgage that was taken out on this home.Purchase Details
Home Financials for this Owner
Home Financials are based on the most recent Mortgage that was taken out on this home.Similar Homes in the area
Home Values in the Area
Average Home Value in this Area
Purchase History
| Date | Type | Sale Price | Title Company |
|---|---|---|---|
| Not Resolvable | $405,000 | -- | |
| Not Resolvable | $318,700 | -- | |
| Not Resolvable | $239,900 | -- | |
| Deed | $144,168 | -- | |
| Deed | $127,000 | -- |
Mortgage History
| Date | Status | Loan Amount | Loan Type |
|---|---|---|---|
| Open | $372,000 | Stand Alone Refi Refinance Of Original Loan | |
| Closed | $378,000 | Stand Alone Refi Refinance Of Original Loan | |
| Closed | $384,750 | New Conventional | |
| Previous Owner | $286,830 | New Conventional | |
| Previous Owner | $122,500 | No Value Available | |
| Previous Owner | $136,950 | No Value Available | |
| Previous Owner | $136,950 | Purchase Money Mortgage | |
| Previous Owner | $101,600 | Purchase Money Mortgage |
Property History
| Date | Event | Price | Change | Sq Ft Price |
|---|---|---|---|---|
| 07/09/2019 07/09/19 | Sold | $405,000 | +1.5% | $239 / Sq Ft |
| 05/20/2019 05/20/19 | Pending | -- | -- | -- |
| 05/15/2019 05/15/19 | For Sale | $399,000 | +25.2% | $236 / Sq Ft |
| 10/01/2014 10/01/14 | Sold | $318,700 | -0.4% | $188 / Sq Ft |
| 09/05/2014 09/05/14 | Pending | -- | -- | -- |
| 07/29/2014 07/29/14 | For Sale | $319,900 | +33.3% | $189 / Sq Ft |
| 11/21/2013 11/21/13 | Sold | $239,900 | 0.0% | $254 / Sq Ft |
| 11/18/2013 11/18/13 | Pending | -- | -- | -- |
| 11/07/2013 11/07/13 | Off Market | $239,900 | -- | -- |
| 11/04/2013 11/04/13 | For Sale | $239,900 | -- | $254 / Sq Ft |
Tax History Compared to Growth
Tax History
| Year | Tax Paid | Tax Assessment Tax Assessment Total Assessment is a certain percentage of the fair market value that is determined by local assessors to be the total taxable value of land and additions on the property. | Land | Improvement |
|---|---|---|---|---|
| 2025 | $5,741 | $494,100 | $242,600 | $251,500 |
| 2024 | $5,527 | $468,800 | $242,600 | $226,200 |
| 2023 | $5,461 | $434,100 | $253,100 | $181,000 |
| 2022 | $5,182 | $368,800 | $209,100 | $159,700 |
| 2021 | $4,963 | $338,800 | $205,100 | $133,700 |
| 2020 | $4,790 | $330,100 | $220,400 | $109,700 |
| 2019 | $4,508 | $307,500 | $199,300 | $108,200 |
| 2018 | $4,473 | $305,300 | $208,900 | $96,400 |
| 2017 | $4,200 | $288,100 | $191,700 | $96,400 |
| 2016 | $4,183 | $288,500 | $204,600 | $83,900 |
| 2015 | $3,903 | $263,000 | $180,700 | $82,300 |
| 2014 | $3,653 | $252,800 | $170,500 | $82,300 |
Agents Affiliated with this Home
-
Henney + Beecher Team

Seller's Agent in 2019
Henney + Beecher Team
Berkshire Hathaway HomeServices Page Realty
(617) 694-5548
86 Total Sales
-
Elaine Patterson

Buyer's Agent in 2019
Elaine Patterson
Coldwell Banker Realty - Westwood
(781) 752-9181
152 Total Sales
-
M
Seller's Agent in 2014
Michael Herrity
Coldwell Banker Realty - Westwood
-
Mark Johnson

Buyer's Agent in 2014
Mark Johnson
Coldwell Banker Realty - Westwood
(508) 272-1370
47 Total Sales
-
Christine Walker

Seller's Agent in 2013
Christine Walker
Conway - Bridgewater
(781) 504-8651
9 Total Sales
Map
Source: MLS Property Information Network (MLS PIN)
MLS Number: 71721108
APN: FRAN-000240-000000-000082
- 114 Woodside Rd
- 141 Conlyn Ave
- 488 Maple St
- 17 Pine St
- 11 Riverstone Way
- 50 Brookview Rd Unit 50
- 60 Pine St
- 38 Stonehedge Rd
- 129 Plymouth Rd
- 81 Pond St
- 85 Maple St
- 58 Stonehedge Rd
- 21 Hawthorne Village Unit B
- 38 Anthony Rd
- 1081 Pond St
- 2012 Franklin Crossing Rd Unit 2012
- 2209 Franklin Crossing Rd Unit 2209
- 336 Maple St
- 1 Lily Way
- 599 Old West Central St Unit C4
