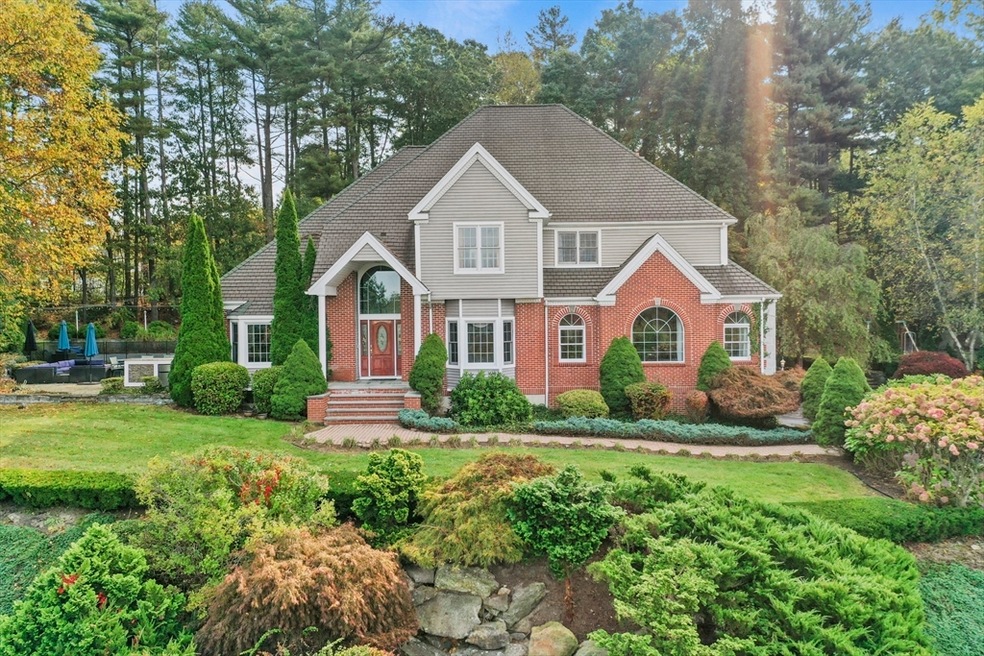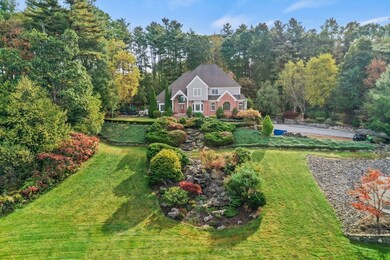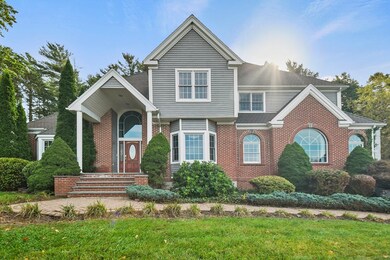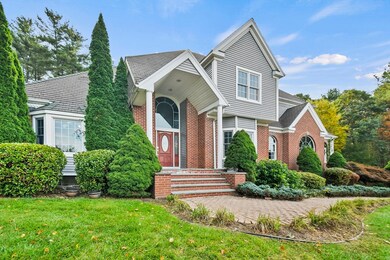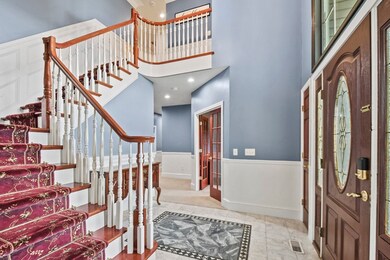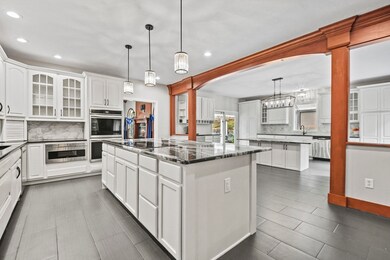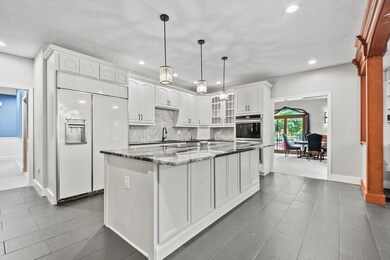
19 Elizabeth Rd Auburn, MA 01501
Pondville NeighborhoodHighlights
- Golf Course Community
- Cabana
- 2.13 Acre Lot
- Medical Services
- City View
- Open Floorplan
About This Home
As of December 2024Experience luxury in this stunning executive colonial. With 4 bedrooms and potential for a 5th, this home offers flexible spaces, including a front office with beautiful woodwork and built-ins. The chef's kitchen showcases two islands, high-end stone finishes, double ovens, Subzero fridge, two sinks, and two dishwashers. The formal dining room impresses with elegant woodwork and a fireplace, perfect for gatherings. The massive great room, with its fireplace and wood beams, creates a welcoming space. Enjoy the living room's cathedral ceilings, exposed beams, fireplace, and full bar, with easy access to the outdoor paradise. Retreat to the luxurious primary suite, featuring a fireplace and spa-like bathroom with double sinks, a stand-up shower, jacuzzi tub, and spacious walk-in closets. Three additional bedrooms offer convenient bathroom access. The outdoor area boasts a pool, pool house with kitchen and bathroom, firepit, hot tub, and basketball court. Don’t miss this rare opportunity!
Home Details
Home Type
- Single Family
Est. Annual Taxes
- $10,153
Year Built
- Built in 1999 | Remodeled
Lot Details
- 2.13 Acre Lot
- Near Conservation Area
- Cul-De-Sac
- Street terminates at a dead end
- Fenced Yard
- Stone Wall
- Landscaped Professionally
- Level Lot
- Sprinkler System
- Cleared Lot
- Wooded Lot
Parking
- 3 Car Attached Garage
- Side Facing Garage
- Garage Door Opener
- Driveway
- Open Parking
- Off-Street Parking
Home Design
- Colonial Architecture
- Frame Construction
- Shingle Roof
- Concrete Perimeter Foundation
Interior Spaces
- 4,239 Sq Ft Home
- Open Floorplan
- Wet Bar
- Central Vacuum
- Chair Railings
- Crown Molding
- Wainscoting
- Beamed Ceilings
- Coffered Ceiling
- Tray Ceiling
- Cathedral Ceiling
- Ceiling Fan
- Skylights
- Recessed Lighting
- Decorative Lighting
- Light Fixtures
- Insulated Windows
- Bay Window
- Picture Window
- Window Screens
- Arched Doorways
- French Doors
- Sliding Doors
- Insulated Doors
- Family Room with Fireplace
- 4 Fireplaces
- Living Room with Fireplace
- Sitting Room
- Dining Area
- Home Office
- City Views
- Home Security System
- Attic
Kitchen
- Breakfast Bar
- Oven
- Range
- Microwave
- Plumbed For Ice Maker
- Second Dishwasher
- Wine Refrigerator
- Wine Cooler
- Stainless Steel Appliances
- Kitchen Island
- Solid Surface Countertops
Flooring
- Wood
- Wall to Wall Carpet
- Ceramic Tile
Bedrooms and Bathrooms
- 4 Bedrooms
- Fireplace in Primary Bedroom
- Primary bedroom located on second floor
- Custom Closet System
- Dual Closets
- Linen Closet
- Walk-In Closet
- Dressing Area
- Dual Vanity Sinks in Primary Bathroom
- Soaking Tub
- Bathtub with Shower
- Separate Shower
- Linen Closet In Bathroom
Laundry
- Laundry on main level
- Dryer
- Washer
- Laundry Chute
Unfinished Basement
- Basement Fills Entire Space Under The House
- Interior and Exterior Basement Entry
- Garage Access
- Block Basement Construction
Eco-Friendly Details
- Energy-Efficient Thermostat
Pool
- Cabana
- Heated In Ground Pool
- Spa
Outdoor Features
- Balcony
- Covered Deck
- Covered patio or porch
- Rain Gutters
Location
- Property is near public transit
- Property is near schools
Schools
- Auburn/Millbury Elementary School
- Auburn/Millburt Middle School
- Auburn/Millbury High School
Utilities
- Forced Air Heating and Cooling System
- 3 Cooling Zones
- 3 Heating Zones
- Heating System Uses Oil
- Pellet Stove burns compressed wood to generate heat
- 200+ Amp Service
- Private Water Source
- Water Heater
- Private Sewer
- Cable TV Available
Listing and Financial Details
- Assessor Parcel Number 1459468
Community Details
Overview
- No Home Owners Association
Amenities
- Medical Services
- Shops
Recreation
- Golf Course Community
- Tennis Courts
- Park
- Jogging Path
- Bike Trail
Similar Homes in Auburn, MA
Home Values in the Area
Average Home Value in this Area
Property History
| Date | Event | Price | Change | Sq Ft Price |
|---|---|---|---|---|
| 07/16/2025 07/16/25 | Price Changed | $1,150,000 | -4.2% | $219 / Sq Ft |
| 07/12/2025 07/12/25 | Price Changed | $1,200,000 | -10.4% | $229 / Sq Ft |
| 07/08/2025 07/08/25 | Price Changed | $1,340,000 | -4.3% | $256 / Sq Ft |
| 06/30/2025 06/30/25 | For Sale | $1,400,000 | +37.9% | $267 / Sq Ft |
| 12/20/2024 12/20/24 | Sold | $1,015,000 | -15.4% | $239 / Sq Ft |
| 11/27/2024 11/27/24 | Pending | -- | -- | -- |
| 11/10/2024 11/10/24 | Price Changed | $1,199,900 | -4.0% | $283 / Sq Ft |
| 10/07/2024 10/07/24 | For Sale | $1,250,000 | -- | $295 / Sq Ft |
Tax History Compared to Growth
Agents Affiliated with this Home
-
John Miller

Seller's Agent in 2025
John Miller
Keller Williams Pinnacle Central
(508) 523-8033
211 Total Sales
-
John Mulryan

Seller's Agent in 2024
John Mulryan
Lamacchia Realty, Inc.
(508) 713-2212
8 in this area
126 Total Sales
-
James Black

Buyer's Agent in 2024
James Black
Real Broker MA, LLC
(508) 365-3532
8 in this area
836 Total Sales
Map
Source: MLS Property Information Network (MLS PIN)
MLS Number: 73299492
- 361 South St
- 16 Gilbert Way
- 17 Gilbert Way
- 421 South St
- 9 Santom St
- 427 South St
- 387 W Main St
- 634 Oxford St S
- 853 Oxford St S
- 41 Elm St
- 751 Washington St Unit 33
- 751 Washington St Unit 22
- 303 W Main St
- 150 Federal Hill Rd
- 6 Whitetail Run
- 4 Whitetail Run
- 3 Winchester Ave
- 3 South Terrace
- 126 Federal Hill Rd
- 468 Oxford St N
