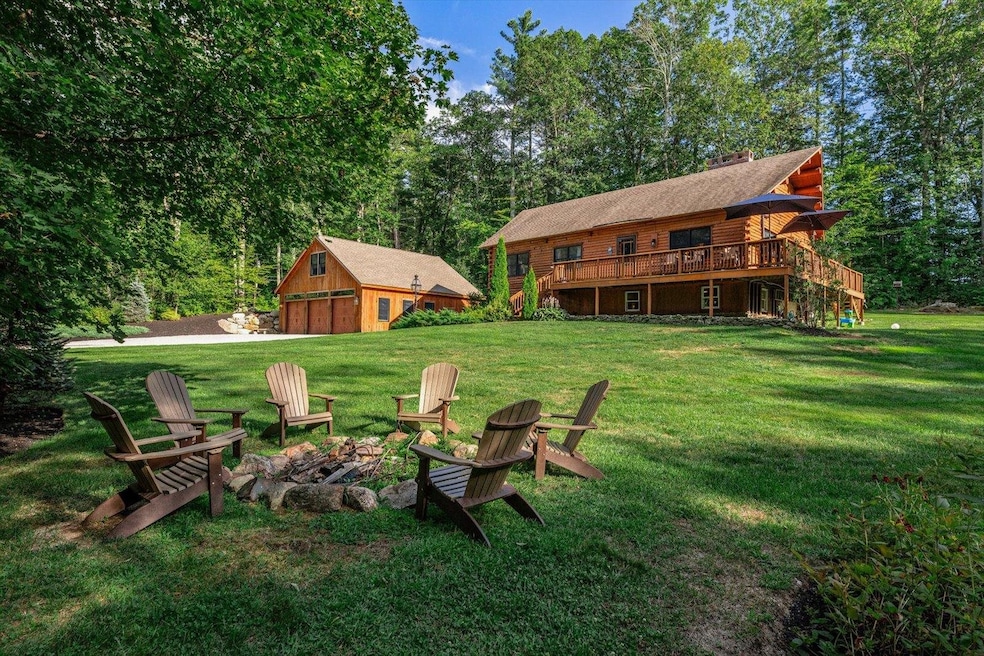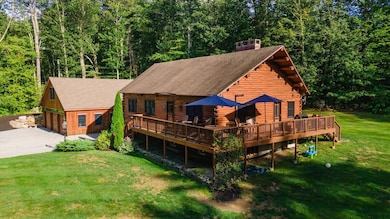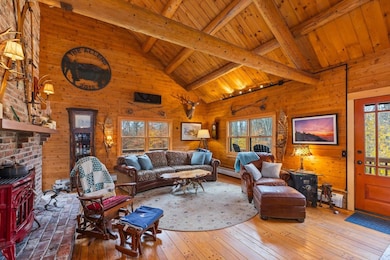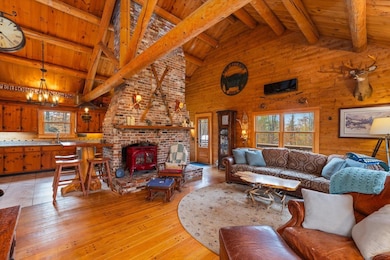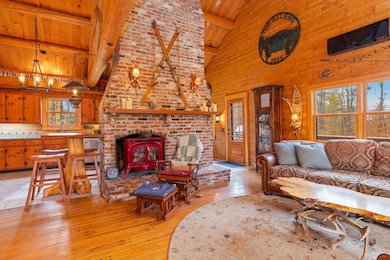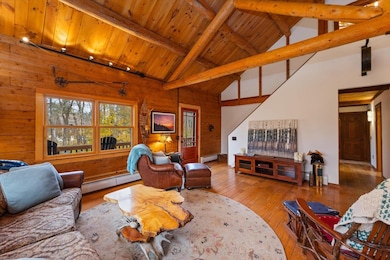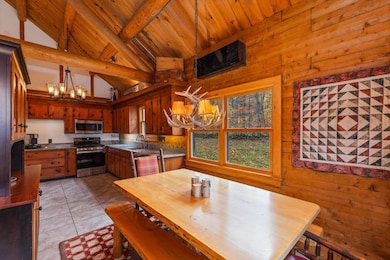19 Elm Hill Rd Peterborough, NH 03458
Estimated payment $4,498/month
Highlights
- Very Popular Property
- Vaulted Ceiling
- Fireplace
- 2 Acre Lot
- Log Cabin
- Hot Water Heating System
About This Home
Welcome to 19 Elm Hill Road—an inviting log-style home on two private acres in the heart of Peterborough. Offering over 2,000 sq ft of living space, this warm, character-filled property features four bedrooms and two baths. The open-concept main level includes exposed beams, a vaulted ceiling, and a striking brick chimney and fireplace with a propane stove anchors the living area. The spacious kitchen provides ample workspace and flows easily into the dining area for entertaining. Three bedrooms and a full bath complete the first floor. Upstairs, the loft bedroom serves as a private hideaway with a 3⁄4 bath and dressing area. The lower level adds more living space with a large recreation room featuring a stone hearth and woodstove, plus laundry, utilities, and an attached one-car garage with workshop area. Enjoy coffee or evening sunsets on the deck overlooking a landscaped yard and gardens framed by trees for privacy. A detached three-car garage provides excellent storage or hobby space, with potential for a home office above. Built in 1965 and lovingly cared for by only two owners, this home blends timeless craftsmanship with comfort and versatility. Just minutes from downtown Peterborough, yet peaceful and private, it perfectly balances country charm and convenience.
Home Details
Home Type
- Single Family
Est. Annual Taxes
- $10,641
Year Built
- Built in 1965
Lot Details
- 2 Acre Lot
- Property fronts a private road
- Property is zoned FAMILY
Parking
- 4 Car Garage
- Gravel Driveway
Home Design
- Log Cabin
- Concrete Foundation
- Wood Frame Construction
Interior Spaces
- Property has 2 Levels
- Vaulted Ceiling
- Fireplace
- Walk-Out Basement
Kitchen
- Gas Range
- Microwave
- Dishwasher
Bedrooms and Bathrooms
- 4 Bedrooms
Laundry
- Dryer
- Washer
Schools
- Peterborough Elementary School
- South Meadow Middle School
- Contoocook Valley Regional Hig High School
Utilities
- Mini Split Air Conditioners
- Hot Water Heating System
- Private Water Source
Listing and Financial Details
- Legal Lot and Block 014 / 100
- Assessor Parcel Number U0001
Map
Home Values in the Area
Average Home Value in this Area
Tax History
| Year | Tax Paid | Tax Assessment Tax Assessment Total Assessment is a certain percentage of the fair market value that is determined by local assessors to be the total taxable value of land and additions on the property. | Land | Improvement |
|---|---|---|---|---|
| 2024 | $10,641 | $327,400 | $91,800 | $235,600 |
| 2023 | $9,229 | $327,400 | $91,800 | $235,600 |
| 2022 | $7,161 | $276,900 | $91,800 | $185,100 |
| 2021 | $7,133 | $276,900 | $91,800 | $185,100 |
| 2020 | $6,224 | $201,800 | $55,000 | $146,800 |
| 2019 | $6,004 | $201,800 | $55,000 | $146,800 |
| 2018 | $6,072 | $201,800 | $55,000 | $146,800 |
| 2017 | $5,814 | $184,800 | $56,800 | $128,000 |
| 2016 | $5,699 | $184,800 | $56,800 | $128,000 |
| 2015 | $5,490 | $184,800 | $56,800 | $128,000 |
| 2014 | $4,914 | $160,800 | $45,200 | $115,600 |
Property History
| Date | Event | Price | List to Sale | Price per Sq Ft | Prior Sale |
|---|---|---|---|---|---|
| 11/07/2025 11/07/25 | For Sale | $685,000 | +448.0% | $338 / Sq Ft | |
| 07/11/2013 07/11/13 | Sold | $125,000 | -22.8% | $61 / Sq Ft | View Prior Sale |
| 04/24/2013 04/24/13 | Pending | -- | -- | -- | |
| 10/05/2012 10/05/12 | For Sale | $162,000 | -- | $79 / Sq Ft |
Purchase History
| Date | Type | Sale Price | Title Company |
|---|---|---|---|
| Warranty Deed | $125,000 | -- | |
| Warranty Deed | $125,000 | -- | |
| Foreclosure Deed | $155,000 | -- | |
| Foreclosure Deed | $155,000 | -- |
Mortgage History
| Date | Status | Loan Amount | Loan Type |
|---|---|---|---|
| Previous Owner | $418,500 | Reverse Mortgage Home Equity Conversion Mortgage | |
| Closed | $0 | No Value Available |
Source: PrimeMLS
MLS Number: 5068846
APN: PTBR-000001U-000014-000100
- 106 Grove St Unit 2B
- 199 Upland Farm Rd
- 340 New Hampshire 45 Unit 3
- 265 Boulder Dr
- 31 Alder Ct
- 47 Main St Unit 1
- 47 Main St Unit 4
- 1281 Main St
- 7 Bennington Rd Unit main 1
- 7 Bennington Rd Unit 2
- 231 Putnam Hill Rd
- 78 North Rd
- 77 Main St Unit 4
- 10 Main St Unit 8
- 111 Gregg Lake Rd
- 21 Nelson St Unit D
- 5 Central Square Unit 1
- 28 Russell Ave
- 53 Spruce St Unit 2
- 2337 2nd Nh Turnpike
