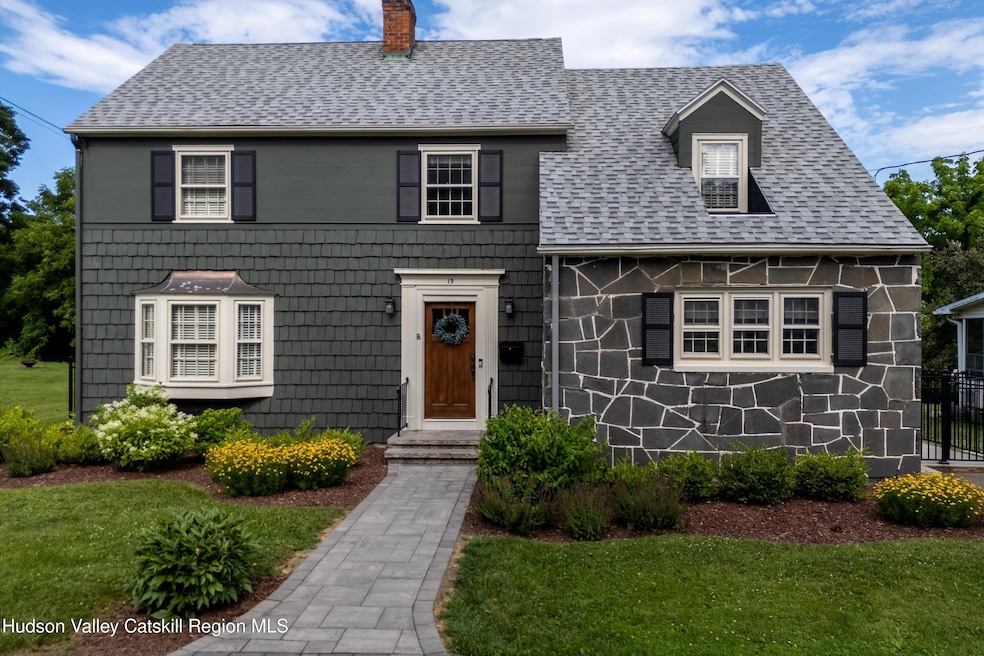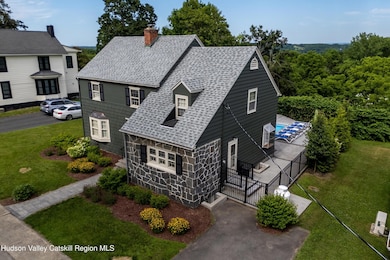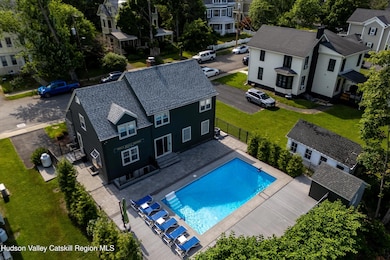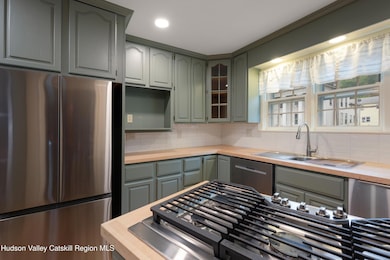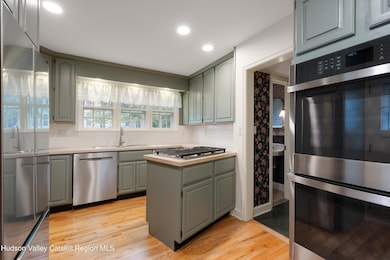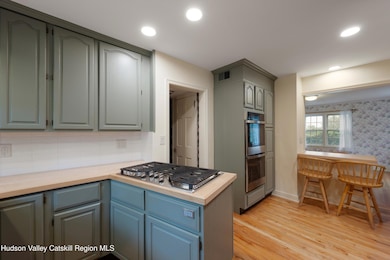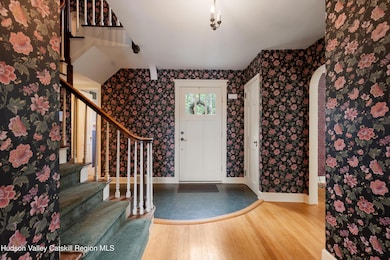
19 Elm St Coxsackie, NY 12051
Estimated payment $2,944/month
Highlights
- Home Theater
- Wood Flooring
- Double Oven
- In Ground Pool
- Den
- Bay Window
About This Home
Welcome to the Irwin House! This charming 1930s custom home was built by master artisans with thoughtful design and a bright floor plan, which was highlighted in an edition of Home and Gardens. Its light and bright interior features spacious rooms, hidden nooks, and special details throughout. The front door opens to an impressive two-story foyer with a winding staircase and a view through to the pool out back. To the right is the recently renovated kitchen, providing modern convenience while retaining the period's character. Past the kitchen island is the dining room, with its lighted, built-in china cabinet and ample space for a large seating dining set and buffet. Rounding out the first floor are a den with shelving, a sizable living room featuring a bay window and fireplace, and a half bath for guests, located off the foyer.
Upstairs is a generous primary bedroom with a walk-in closet, an ensuite bath that includes custom Italian tile, a large walk-in shower, plus two cedar storage compartments and a built-in drawer. The opposite side features another primary-sized bedroom and a quintessential gem of a 1930s bathroom with amazing tile, fixtures, and a soaking bath with a shower that will make you swoon! In combination, they could create a second primary with the middle bedroom as an office, or use them separately as they have been. The basement offers an array of possibilities. There is a large finished flex space, previously used as an office, a third full bathroom which can be recommissioned, a laundry room, storage space, and a walk-up to the pool.
Outside, you'll find beautiful and easy-to-maintain perennial landscaping, fencing, stone steps, pathways, and ample space surrounding the refreshing pool, creating an oasis for relaxing, entertaining, or enjoying a cup of coffee with a sunrise view over the river to start your day.
Not only is the home fabulous, but its community is incredibly welcoming and has so much to offer. It is nestled in the vibrant Reed Street Historical District perched on the west bank of the Hudson River which has undergone many recent preservation projects and improvements like the impressive, five acre Riverside Park with state boat and kayak launch, expanded docks, a boat washing station, plus a playground, basketball court, bathrooms, and EV charging station, which hosts the Coxsackie Farmers Market and Music in the Park summer concert series, as well as, the addition of the James Newbury Hotel that boosts a tavern, rooftop restaurant and bar with outdoor patio with breathtaking riverfront views, a spa, and a gorgeous adjoining event center. These improvements, combined with a variety of vibrant small shops and restaurants, including antiques, a general store with specialty groceries, a bookstore cafe with winebar and cocktails, a florist, a creamery, and a stationery store, as well as a bistro and deli, make this a lively community with a firm hold on its historical roots.
Improvements made over the last two years include a new roof, exterior painting, fencing, landscaping, hardscaping stone work around the pool, pathways, front/back stairs, exterior French drains, HVAC with an air purifier, cellar floors, and a kitchen remodel featuring new appliances.
Whether you are searching for a full-time residence or a weekend getaway, this home filled with creative spirit and the vibrant community offer something for everyone. Schedule your private showing today!
2.5 hrs to NYC, 10 mins to Catskill, 20 mins to Hudson or Albany, 40 mins to skiing.
Home Details
Home Type
- Single Family
Est. Annual Taxes
- $6,909
Year Built
- Built in 1939
Lot Details
- 6,534 Sq Ft Lot
- Back Yard Fenced
Parking
- Driveway
Home Design
- Bungalow
- Shingle Roof
- Concrete Perimeter Foundation
- Stone Veneer
- Cedar
Interior Spaces
- 2-Story Property
- Built-In Features
- Bay Window
- Living Room with Fireplace
- Dining Room
- Home Theater
- Den
- Pull Down Stairs to Attic
- Home Security System
Kitchen
- Breakfast Bar
- Double Oven
- Propane Cooktop
- Dishwasher
Flooring
- Wood
- Linoleum
- Ceramic Tile
Bedrooms and Bathrooms
- 3 Bedrooms
- Primary bedroom located on second floor
Laundry
- Laundry Room
- Washer and Dryer
Partially Finished Basement
- Basement Fills Entire Space Under The House
- Exterior Basement Entry
- Laundry in Basement
Eco-Friendly Details
- Air Purifier
Outdoor Features
- In Ground Pool
- Patio
- Rain Gutters
Utilities
- Forced Air Heating and Cooling System
- Heating System Uses Oil
- High Speed Internet
Listing and Financial Details
- Legal Lot and Block 24.00 / 3
- Assessor Parcel Number 56.15-3-24
Map
Home Values in the Area
Average Home Value in this Area
Tax History
| Year | Tax Paid | Tax Assessment Tax Assessment Total Assessment is a certain percentage of the fair market value that is determined by local assessors to be the total taxable value of land and additions on the property. | Land | Improvement |
|---|---|---|---|---|
| 2024 | $6,910 | $125,000 | $11,000 | $114,000 |
| 2023 | $6,873 | $125,000 | $11,000 | $114,000 |
Property History
| Date | Event | Price | Change | Sq Ft Price |
|---|---|---|---|---|
| 07/16/2025 07/16/25 | For Sale | $427,500 | -- | $202 / Sq Ft |
Similar Homes in the area
Source: Hudson Valley Catskills Region Multiple List Service
MLS Number: 20253009
APN: 192801-056-015-0003-024-000-0000
- 12 Elm St
- 70 Riverside Ave
- 18 Riverside Ave
- 16 Riverside Ave
- 7 Hillcrest St
- 7 Freleigh Place
- 49-51 Mansion St
- 12 Van Dyck St
- 28 Van Dyck St
- 112 Riverside Ave
- 26 Noble St
- 84 Washington Ave
- 111 Mansion St
- 181 Mansion St
- 18 Molly White Dr
- 192 Mansion St
- 0 - L10 Sutton Place
- L10 Sutton Place
- 26 Center St
- 4 Lawrence Ave
- 169 Haunted Cir
- 387 Eichybush Rd Unit . 4
- 388 Eichybush Rd Unit .11
- 24 Gaffney Ln
- 2737 Atlantic Ave Unit 1
- 540 Joslen Blvd
- 1784 Unit 1
- 15 Skinner Rd
- 6 N Vernon St
- 47 Tower Rd
- 22 Virginia Ave
- 31-33 S Washington St
- 34 S Front St
- 215 State St Unit 2
- 117 Joslen Blvd
- 222 Warren St Unit 1
- 231 Warren St Unit Upstairs
- 229 Warren St Unit Downstairs
- 231 Wallace Rd
- 258 Warren St
