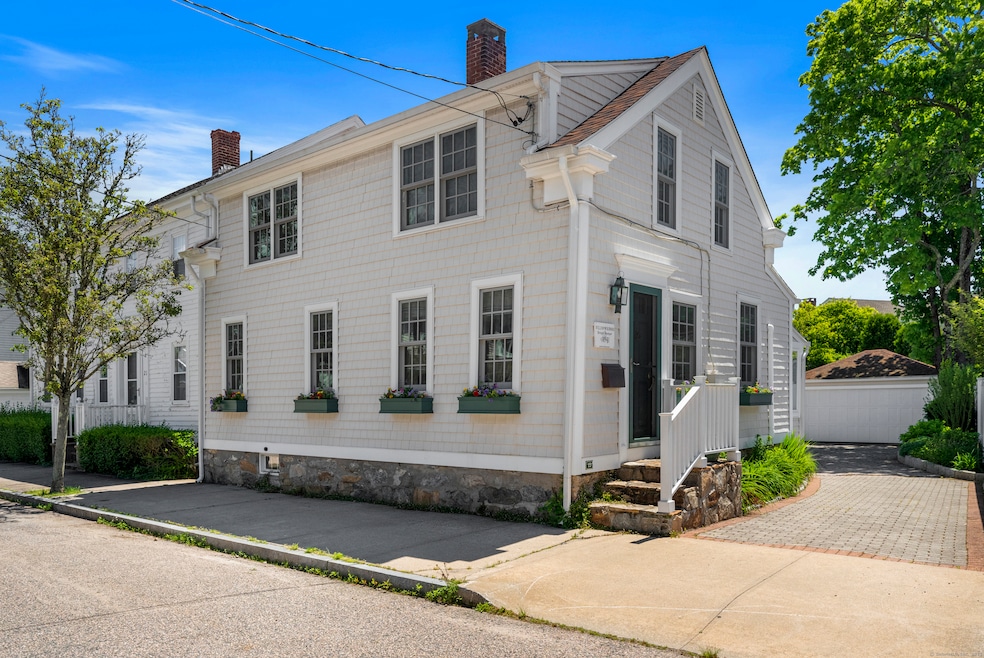
19 Elm St Stonington, CT 06378
Highlights
- Colonial Architecture
- Deck
- 1 Fireplace
- Mystic Middle School Rated A-
- Attic
- 4-minute walk to Stonington Dog Park
About This Home
As of March 2025Move right into this charming 3 bedroom, 2.5 bathroom village home. House was completely renovated several years ago and has been loving maintained ever since. Gourmet kitchen with center island and sliding glass door to a quaint deck. Hardwood floors. Large family / living room with gas fireplace. Dining room. Office / mud room. Two car detached garage and a private driveway provide ample off street parking. Beautiful gardens & plantings. Enjoy all the shops, restaurants, culture and activities that the Stonington Borough has to offer. Short walk to the velvet mill. Often written up as one of New England's loveliest villages this picturesque town offers specialty boutique shops, fine restaurants, art galleries, a farmer's market, a commercial fishing fleet and has one of the finest deep waters harbors in the East. DuBois Beach is a short bike ride or walk away along with the Stonington Light House. Positioned halfway between Boston & New York with easy Amtrack access. This property is a pleasure to show.
Last Agent to Sell the Property
Switz Real Estate Associates License #REB.0757584 Listed on: 01/09/2025
Home Details
Home Type
- Single Family
Est. Annual Taxes
- $9,463
Year Built
- Built in 1800
Lot Details
- 4,792 Sq Ft Lot
- Level Lot
- Property is zoned RP
Home Design
- Colonial Architecture
- Stone Foundation
- Frame Construction
- Asphalt Shingled Roof
- Vinyl Siding
Interior Spaces
- 1,518 Sq Ft Home
- 1 Fireplace
- Crawl Space
- Pull Down Stairs to Attic
- Home Security System
Kitchen
- Oven or Range
- Dishwasher
- Disposal
Bedrooms and Bathrooms
- 3 Bedrooms
Parking
- 2 Car Garage
- Parking Deck
- Private Driveway
Outdoor Features
- Walking Distance to Water
- Deck
Location
- Flood Zone Lot
- Property is near a golf course
Schools
- Stonington High School
Utilities
- Mini Split Air Conditioners
- Hot Water Heating System
- Heating System Uses Oil
- Heating System Uses Propane
- Hot Water Circulator
- Fuel Tank Located in Basement
Listing and Financial Details
- Exclusions: see Property Inclusion/Exclusion Addendum.
- Assessor Parcel Number 2078204
Ownership History
Purchase Details
Home Financials for this Owner
Home Financials are based on the most recent Mortgage that was taken out on this home.Purchase Details
Home Financials for this Owner
Home Financials are based on the most recent Mortgage that was taken out on this home.Purchase Details
Purchase Details
Similar Homes in the area
Home Values in the Area
Average Home Value in this Area
Purchase History
| Date | Type | Sale Price | Title Company |
|---|---|---|---|
| Warranty Deed | $950,000 | None Available | |
| Warranty Deed | $950,000 | None Available | |
| Warranty Deed | $495,000 | -- | |
| Warranty Deed | $495,000 | -- | |
| Warranty Deed | $347,500 | -- | |
| Warranty Deed | $347,500 | -- | |
| Warranty Deed | $216,000 | -- | |
| Warranty Deed | $216,000 | -- |
Mortgage History
| Date | Status | Loan Amount | Loan Type |
|---|---|---|---|
| Previous Owner | $10,000 | Credit Line Revolving | |
| Previous Owner | $300,000 | Adjustable Rate Mortgage/ARM | |
| Previous Owner | $184,000 | No Value Available | |
| Previous Owner | $52,000 | No Value Available |
Property History
| Date | Event | Price | Change | Sq Ft Price |
|---|---|---|---|---|
| 03/31/2025 03/31/25 | Sold | $950,000 | -4.5% | $626 / Sq Ft |
| 01/09/2025 01/09/25 | For Sale | $995,000 | +101.0% | $655 / Sq Ft |
| 09/12/2014 09/12/14 | Sold | $495,000 | -16.0% | $326 / Sq Ft |
| 08/05/2014 08/05/14 | Pending | -- | -- | -- |
| 03/17/2014 03/17/14 | For Sale | $589,000 | -- | $388 / Sq Ft |
Tax History Compared to Growth
Tax History
| Year | Tax Paid | Tax Assessment Tax Assessment Total Assessment is a certain percentage of the fair market value that is determined by local assessors to be the total taxable value of land and additions on the property. | Land | Improvement |
|---|---|---|---|---|
| 2024 | $9,463 | $485,300 | $245,100 | $240,200 |
| 2023 | $9,536 | $485,300 | $245,100 | $240,200 |
| 2022 | $9,670 | $362,700 | $177,500 | $185,200 |
| 2021 | $9,738 | $362,700 | $177,500 | $185,200 |
| 2020 | $9,529 | $361,500 | $177,500 | $184,000 |
| 2019 | $9,529 | $361,500 | $177,500 | $184,000 |
| 2018 | $9,247 | $361,500 | $177,500 | $184,000 |
| 2017 | $8,901 | $344,600 | $190,200 | $154,400 |
| 2016 | $8,653 | $344,600 | $190,200 | $154,400 |
| 2015 | $8,277 | $344,600 | $190,200 | $154,400 |
| 2014 | $7,902 | $344,600 | $190,200 | $154,400 |
Agents Affiliated with this Home
-
Thomas Switz

Seller's Agent in 2025
Thomas Switz
Switz Real Estate Associates
(860) 572-9501
132 in this area
287 Total Sales
-
Laurie Cameron

Buyer's Agent in 2025
Laurie Cameron
Berkshire Hathaway Home Services
(909) 717-0509
13 in this area
23 Total Sales
-
Lucia Johnstone

Seller's Agent in 2014
Lucia Johnstone
Berkshire Hathaway Home Services
(860) 912-4144
47 in this area
66 Total Sales
-

Buyer's Agent in 2014
Melanie Tary
Village & Shoreline Properties
(860) 235-6607
2 in this area
11 Total Sales
Map
Source: SmartMLS
MLS Number: 24067696
APN: STON-000101-000035-000024
