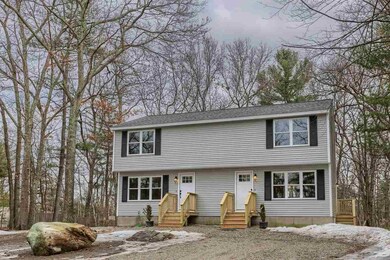
Highlights
- Wooded Lot
- Lot Sloped Up
- Walk-Up Access
About This Home
As of March 2021No Condo Fees!!! This is a beautifully remodeled soon to be condex on scenic English Range Rd. this building has a brand new roof, vinyl siding, new windows and doors, new decks, new flooring, new kitchen, new bathrooms, all new floorings, new interior trim, paint, etc... its basically brand new. All it needs is a new owner. there is nothing left to do but move in and enjoy! subject to final condex approval. 19R is available with a finished basement for 189,900.00
Last Agent to Sell the Property
Keller Williams Realty-Metropolitan License #052486 Listed on: 03/02/2017

Property Details
Home Type
- Condominium
Est. Annual Taxes
- $6,442
Year Built
- 1979
Lot Details
- Lot Sloped Up
- Wooded Lot
Parking
- Stone Driveway
Home Design
- Concrete Foundation
- Wood Frame Construction
- Shingle Roof
- Architectural Shingle Roof
- Vinyl Siding
Interior Spaces
- 2-Story Property
Bedrooms and Bathrooms
- 2 Bedrooms
Basement
- Walk-Up Access
- Connecting Stairway
Utilities
- Heat Pump System
- 100 Amp Service
- Drilled Well
- Electric Water Heater
- Private Sewer
Community Details
- 19 L English Range Rd Condos
Listing and Financial Details
- Legal Lot and Block 123 / 123
Ownership History
Purchase Details
Home Financials for this Owner
Home Financials are based on the most recent Mortgage that was taken out on this home.Purchase Details
Home Financials for this Owner
Home Financials are based on the most recent Mortgage that was taken out on this home.Similar Homes in Derry, NH
Home Values in the Area
Average Home Value in this Area
Purchase History
| Date | Type | Sale Price | Title Company |
|---|---|---|---|
| Warranty Deed | $275,000 | None Available | |
| Warranty Deed | $275,000 | None Available | |
| Warranty Deed | $185,000 | -- | |
| Warranty Deed | $185,000 | -- |
Mortgage History
| Date | Status | Loan Amount | Loan Type |
|---|---|---|---|
| Open | $261,250 | Purchase Money Mortgage | |
| Closed | $261,250 | Purchase Money Mortgage | |
| Previous Owner | $175,750 | New Conventional |
Property History
| Date | Event | Price | Change | Sq Ft Price |
|---|---|---|---|---|
| 03/26/2021 03/26/21 | Sold | $275,000 | +5.8% | $275 / Sq Ft |
| 02/22/2021 02/22/21 | Pending | -- | -- | -- |
| 02/17/2021 02/17/21 | For Sale | $259,900 | +40.5% | $260 / Sq Ft |
| 05/02/2017 05/02/17 | Sold | $185,000 | +2.8% | $185 / Sq Ft |
| 03/15/2017 03/15/17 | Pending | -- | -- | -- |
| 03/02/2017 03/02/17 | For Sale | $179,900 | -- | $180 / Sq Ft |
Tax History Compared to Growth
Tax History
| Year | Tax Paid | Tax Assessment Tax Assessment Total Assessment is a certain percentage of the fair market value that is determined by local assessors to be the total taxable value of land and additions on the property. | Land | Improvement |
|---|---|---|---|---|
| 2024 | $6,442 | $344,700 | $0 | $344,700 |
| 2023 | $6,076 | $293,800 | $0 | $293,800 |
| 2022 | $5,594 | $293,800 | $0 | $293,800 |
| 2021 | $5,373 | $217,000 | $0 | $217,000 |
| 2020 | $5,282 | $217,000 | $0 | $217,000 |
| 2019 | $5,148 | $197,100 | $98,700 | $98,400 |
| 2018 | $5,131 | $197,100 | $98,700 | $98,400 |
| 2017 | $5,253 | $182,000 | $89,300 | $92,700 |
Agents Affiliated with this Home
-

Seller's Agent in 2021
Jessica Jussif
RE/MAX
(603) 490-4914
20 in this area
65 Total Sales
-

Buyer's Agent in 2021
Stacy Gorham
Coldwell Banker Realty Westford MA
(978) 944-3240
4 in this area
86 Total Sales
-
M
Seller's Agent in 2017
Mark Cooper
Keller Williams Realty-Metropolitan
(603) 765-1034
9 in this area
14 Total Sales
Map
Source: PrimeMLS
MLS Number: 4620012
APN: 11/ 065/ 009L/ /
- 1 Hilda Ave
- 46 Daniel Rd
- 42 Daniel Rd
- 43 Daniel Rd
- 78 Bypass 28
- 12 Pingree Hill Rd
- 2 Driftwood Rd
- 13 Al St
- 5 Rocky Cir
- 5 Bill St
- 80 Overledge Drive Extension
- 13 Hemlock Springs Rd
- 58 Boxwood Dr
- 84 Chester Rd
- 5 Tsienneto Rd Unit 146
- 5 Tsienneto Rd Unit 4
- 34 Conifer Place
- 4 Pembroke Dr Unit 5
- 3 Pembroke Dr Unit 3
- 40 Norwich Place






