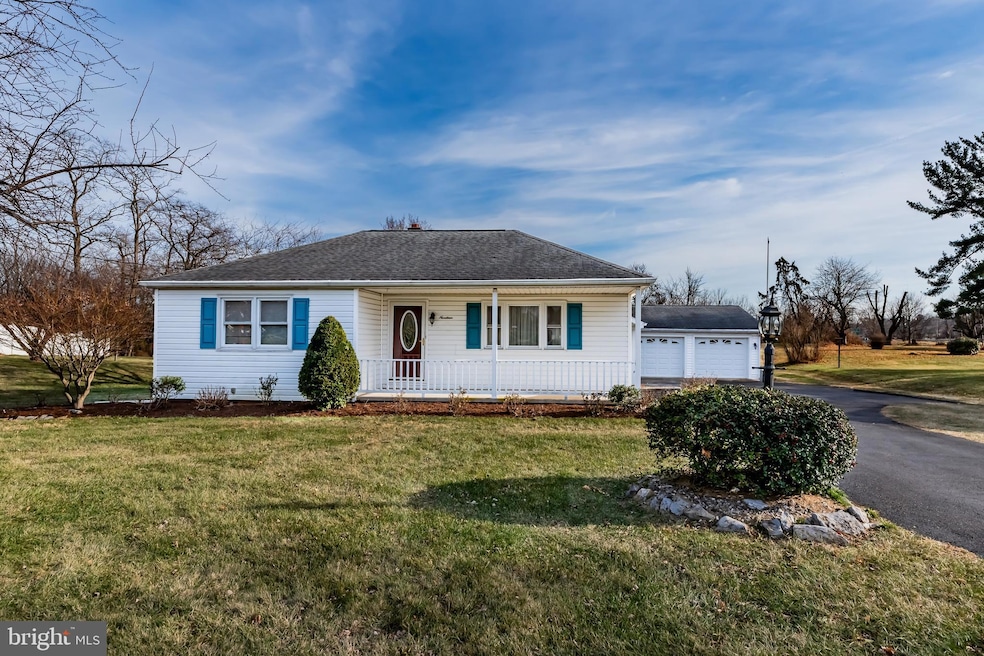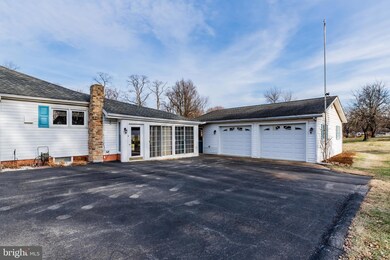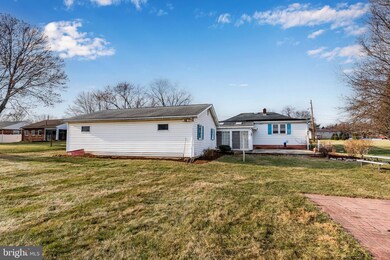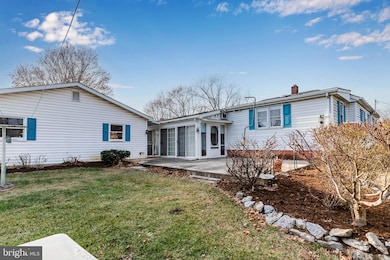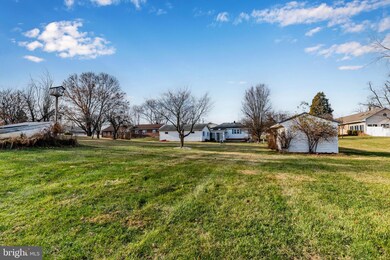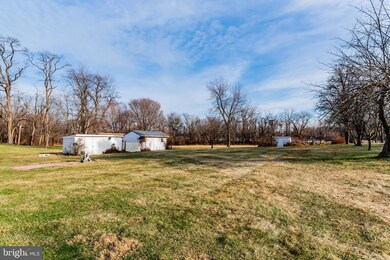
19 Fairfield St Carlisle, PA 17013
Estimated Value: $253,478 - $274,000
Highlights
- Rambler Architecture
- Wood Flooring
- 2 Car Detached Garage
- W.G. Rice Elementary School Rated A-
- No HOA
- Porch
About This Home
As of January 2025Well maintained three-bedroom ranch home in South Middleton Township. Located just minutes from Downtown Carlisle and I-81, this property boasts a level 0.69-acre lot with two sheds and plenty of room for gardening. The main level of the home features an eat-in kitchen with knotty pine cabinets, living room, full bathroom and three generous bedrooms. Likely hardwoods under the carpeting - buyer to verify. Not included in the living area square footage is a 400-square-foot enclosed porch/sunroom with heat and a partially finished basement with second full bathroom. Vinyl replacement windows and efficient natural gas heating (furnace circa 2015). The oversized, detached two-car garage with workshop and electric is perfect for the handyman or car enthusiast. The property is connected to public water/sewer, but there is a functioning well in the backyard for the garden. Schedule your showing today! Offer deadline is Sunday 1/5.
Home Details
Home Type
- Single Family
Est. Annual Taxes
- $2,868
Year Built
- Built in 1948
Lot Details
- 0.69 Acre Lot
- Level Lot
- Cleared Lot
- Property is zoned RESIDENTIAL HIGH DENSITY
Parking
- 2 Car Detached Garage
- Oversized Parking
- Parking Storage or Cabinetry
- Driveway
Home Design
- Rambler Architecture
- Block Foundation
- Shingle Roof
- Vinyl Siding
Interior Spaces
- Property has 1 Level
- Partially Finished Basement
- Laundry in Basement
- Laundry on main level
Flooring
- Wood
- Carpet
- Vinyl
Bedrooms and Bathrooms
- 3 Main Level Bedrooms
Outdoor Features
- Patio
- Porch
Schools
- Boiling Springs High School
Utilities
- Forced Air Heating and Cooling System
- Natural Gas Water Heater
Community Details
- No Home Owners Association
- Carlisle Manor Subdivision
Listing and Financial Details
- Tax Lot 24
- Assessor Parcel Number 40-22-0489-153
Ownership History
Purchase Details
Home Financials for this Owner
Home Financials are based on the most recent Mortgage that was taken out on this home.Similar Homes in Carlisle, PA
Home Values in the Area
Average Home Value in this Area
Purchase History
| Date | Buyer | Sale Price | Title Company |
|---|---|---|---|
| 19 Fairfield Street Llc | $275,000 | Abstract Land Associates |
Property History
| Date | Event | Price | Change | Sq Ft Price |
|---|---|---|---|---|
| 01/20/2025 01/20/25 | Sold | $275,000 | +10.0% | $155 / Sq Ft |
| 01/06/2025 01/06/25 | Pending | -- | -- | -- |
| 01/02/2025 01/02/25 | For Sale | $249,900 | -- | $141 / Sq Ft |
Tax History Compared to Growth
Tax History
| Year | Tax Paid | Tax Assessment Tax Assessment Total Assessment is a certain percentage of the fair market value that is determined by local assessors to be the total taxable value of land and additions on the property. | Land | Improvement |
|---|---|---|---|---|
| 2025 | $3,138 | $184,300 | $58,000 | $126,300 |
| 2024 | $2,984 | $184,300 | $58,000 | $126,300 |
| 2023 | $2,779 | $184,300 | $58,000 | $126,300 |
| 2022 | $2,707 | $184,300 | $58,000 | $126,300 |
| 2021 | $2,591 | $184,300 | $58,000 | $126,300 |
| 2020 | $2,540 | $184,300 | $58,000 | $126,300 |
| 2019 | $2,492 | $184,300 | $58,000 | $126,300 |
| 2018 | $2,434 | $184,300 | $58,000 | $126,300 |
| 2017 | $2,242 | $184,300 | $58,000 | $126,300 |
| 2016 | -- | $184,300 | $58,000 | $126,300 |
| 2015 | -- | $184,300 | $58,000 | $126,300 |
| 2014 | -- | $184,300 | $58,000 | $126,300 |
Agents Affiliated with this Home
-
Andrew Wolfe

Seller's Agent in 2025
Andrew Wolfe
Wolfe & Company REALTORS
(717) 448-0389
76 Total Sales
-
Pili Gildea

Buyer's Agent in 2025
Pili Gildea
Howard Hanna
(717) 580-7519
68 Total Sales
Map
Source: Bright MLS
MLS Number: PACB2037822
APN: 40-22-0489-153
- 1940 W Trindle Rd
- 239 York Rd
- 51 Kenwood Ave
- 141 Army Heritage Dr Unit ANDOVER
- 141 Army Heritage Dr Unit MARLOW
- 141 Army Heritage Dr Unit CARTER
- 141 Army Heritage Dr Unit ASHBY
- 141 Army Heritage Dr Unit CORBY
- 141 Army Heritage Dr Unit ELGIN
- 141 Army Heritage Dr Unit ANDERS
- 141 Army Heritage Dr Unit DARBY
- 1289 W Trindle Rd
- 1291 W Trindle Rd
- 1297 W Trindle Rd
- 1295 W Trindle Rd
- 315 Pelham Ct
- 313 Pelham Ct
- 129 Sable Dr
- 2 Charolais St
- 15 Charolais St
- 23 Fairfield St
- 25 Fairfield St
- 27 Fairfield St
- 20 Fairfield St
- 1911 W Trindle Rd
- 1911 W Trindle Rd
- 29 Fairfield St
- 28 Fairfield St
- 31 Fairfield St
- 32 Fairfield St
- 0 Trindle Rd Unit 1002742451
- 35 Fairfield St
- 36 Fairfield St
- 1 Valley St
- 1 Valley St Unit 103
- 1 Valley St Unit SUITE 105
- 1 Valley St
- 1944 W Trindle Rd
- 1948 W Trindle Rd
- 1952 W Trindle Rd
