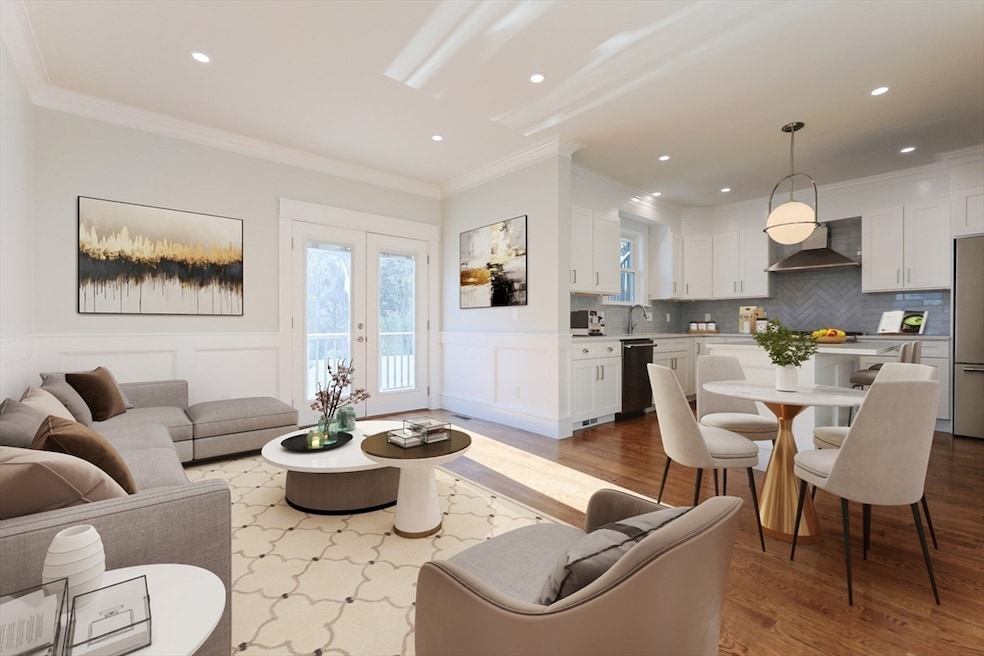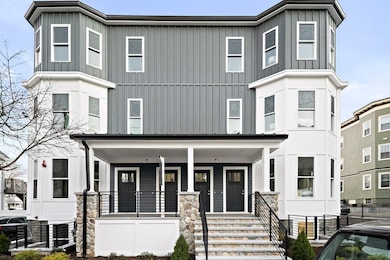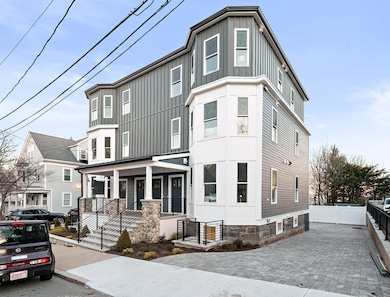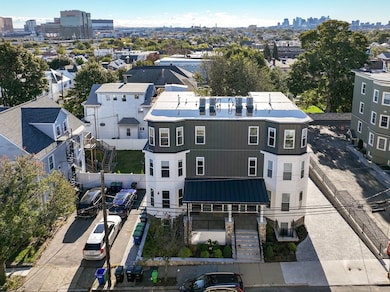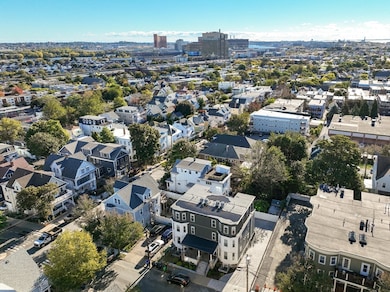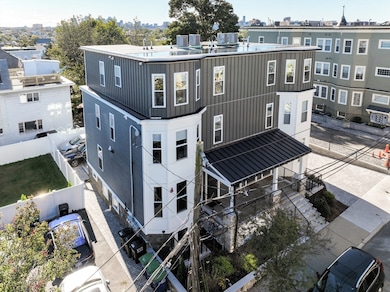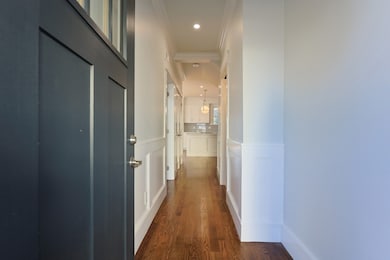19 Fenwick St Unit 4 Somerville, MA 02145
Ten Hills NeighborhoodEstimated payment $5,847/month
Total Views
5,826
3
Beds
2.5
Baths
1,366
Sq Ft
$658
Price per Sq Ft
Highlights
- Medical Services
- Open Floorplan
- Property is near public transit
- Somerville High School Rated A-
- Deck
- Wood Flooring
About This Home
PRISTINE CONDITION UNIT GUT RENOVATED IN 2024. Spacious 2-level condo less than seven miles to downtown! This is the LAST unit available in the building featuring 3 bedrooms, 2.5 baths, a private deck, and in-unit laundry. Enjoy custom details throughout, including large windows, Wainscot paneled walls, and crown moldings. Perfectly positioned in the Winter Hill neighborhood next to the Green Line at Gilman Square and the Orange Line. Priced for immediate sale, this is an outstanding value for this location. Offers will be presented as they come in.
Townhouse Details
Home Type
- Townhome
Year Built
- Built in 1900
HOA Fees
- $200 Monthly HOA Fees
Home Design
- Entry on the 1st floor
- Frame Construction
- Rubber Roof
Interior Spaces
- 2-Story Property
- Open Floorplan
- Wainscoting
- Insulated Windows
- Laundry in unit
Kitchen
- Range
- Microwave
- ENERGY STAR Qualified Refrigerator
- Dishwasher
- Stainless Steel Appliances
Flooring
- Wood
- Tile
Bedrooms and Bathrooms
- 3 Bedrooms
Parking
- On-Street Parking
- Open Parking
Outdoor Features
- Deck
Location
- Property is near public transit
- Property is near schools
Utilities
- Forced Air Heating and Cooling System
- 2 Cooling Zones
- 2 Heating Zones
- Heating System Uses Natural Gas
- 200+ Amp Service
Listing and Financial Details
- Assessor Parcel Number 756176
Community Details
Overview
- Association fees include water, sewer, insurance
- 4 Units
Amenities
- Medical Services
- Shops
Recreation
- Park
- Jogging Path
- Bike Trail
Pet Policy
- Call for details about the types of pets allowed
Map
Create a Home Valuation Report for This Property
The Home Valuation Report is an in-depth analysis detailing your home's value as well as a comparison with similar homes in the area
Home Values in the Area
Average Home Value in this Area
Property History
| Date | Event | Price | List to Sale | Price per Sq Ft |
|---|---|---|---|---|
| 10/09/2025 10/09/25 | For Sale | $899,000 | 0.0% | $658 / Sq Ft |
| 11/29/2024 11/29/24 | Off Market | $4,200 | -- | -- |
| 09/27/2024 09/27/24 | For Rent | $4,200 | -- | -- |
Source: MLS Property Information Network (MLS PIN)
Source: MLS Property Information Network (MLS PIN)
MLS Number: 73440278
APN: SOME M:58 B:D L:29
Nearby Homes
- 29 Fenwick St
- 7 Bond St
- 94 Jaques St Unit B
- 89 Heath St
- 115 Thurston St Unit I
- 115 Thurston St Unit B
- 176-182 Broadway
- 59 Dartmouth St Unit A
- 51 Edgar Ave
- 25 Browning Rd
- 71 Thurston St
- 13 Sargent Ave Unit 2
- 31 Thurston St Unit 6
- 441 Broadway
- 400 Medford St
- 456 Medford St Unit 3
- 654 Mystic Ave Unit B
- 654 Mystic Ave Unit A
- 84 Grant St Unit 7
- 466 Medford St Unit 4
- 9 Bond St Unit 2
- 367 Broadway Unit 403
- 371 Broadway Unit 3
- 349 Broadway Unit M -3
- 349 Broadway Unit M -3
- 349 Broadway Unit M -3
- 18 Bond St
- 18 Bond St
- 358 Broadway Unit 1
- 358 Broadway Unit 2
- 32 Bond St Unit 38-3L
- 94 Heath St Unit 3
- 379-385 Broadway
- 36 Bond St Unit 1R
- 115 Thurston St
- 96 Heath St
- 101 Heath St
- 101 Heath St Unit 2
- 101 Heath St
- 99 Thurston St Unit 6
