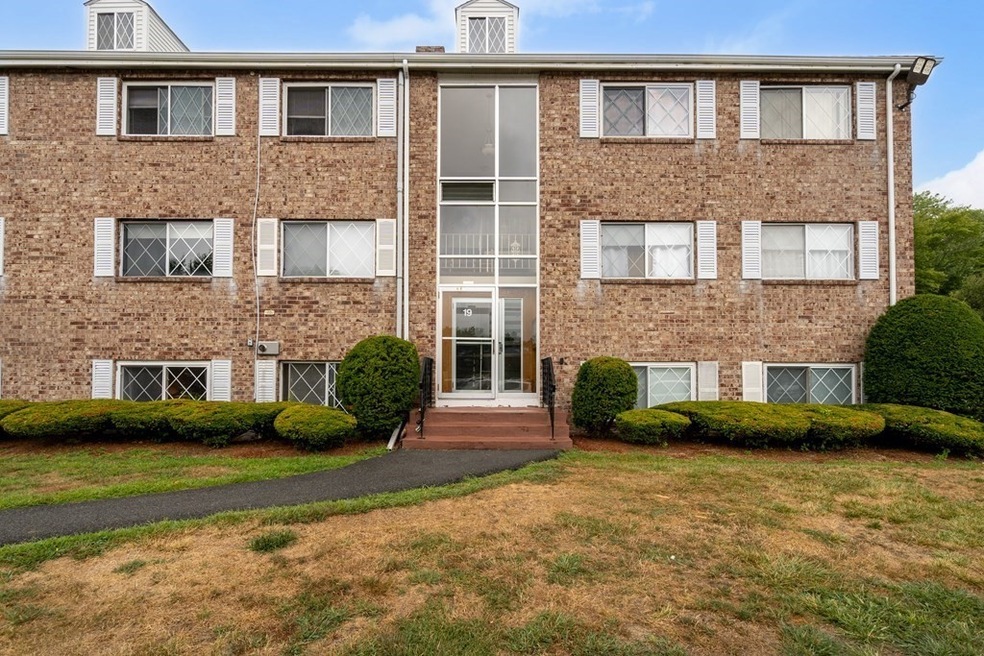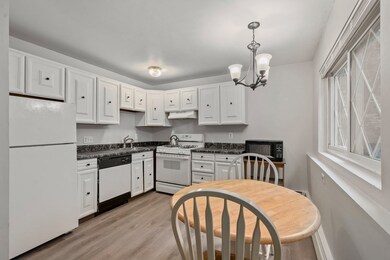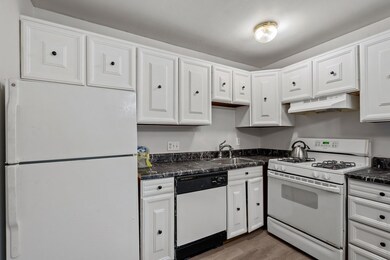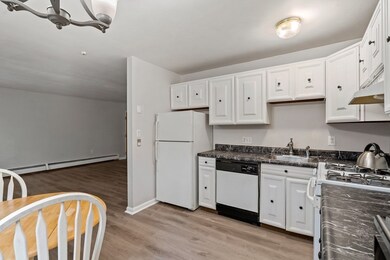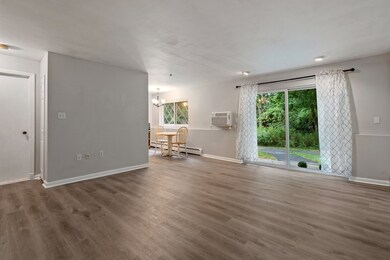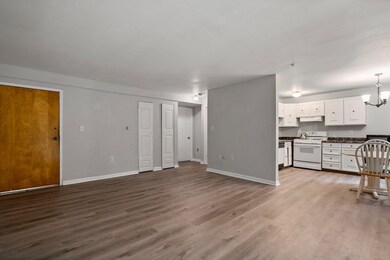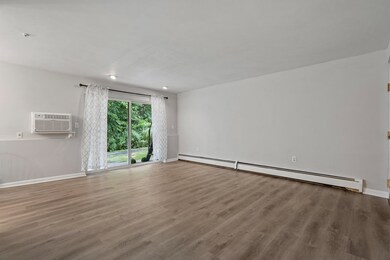
19 Fernview Ave Unit 1 North Andover, MA 01845
Highlights
- Fitness Center
- In Ground Pool
- Clubhouse
- North Andover High School Rated A-
- Open Floorplan
- Property is near public transit
About This Home
As of September 2022Great opportunity to own this one level, one bedroom, one bath unit at desirable Heritage Green. Attractive updates include new neutral paint throughout, new wood look luxury vinyl tile flooring (LVT) throughout, new good quality air conditioner, new garbage disposal, new window treatments. The open concept floor plan gives a spacious feel to the kitchen/dining/living area. Sliders open to a small private patio facing a wooded area. Bedroom is very good-sized with large closet. Bathroom awaits your finishing touches. Laundry facilities are on the same level, very convenient. Heat and hot water are included in the condo fee. Heritage Green Condominium Community boasts a swimming pool, exercise room, basketball and tennis courts, playground, and clubhouse. Convenient to shopping, restaurants, schools, Merrimack College, T-Station, and route 495. Pets allowed. See management for details. Open Houses: Friday, August 26 from 5-6:30 PM. and Sunday, August 28 from 12-2 PM.
Last Agent to Sell the Property
Kathleen Kelley
Advisors Living - Andover Listed on: 08/25/2022

Property Details
Home Type
- Condominium
Est. Annual Taxes
- $2,403
Year Built
- Built in 1967
HOA Fees
- $404 Monthly HOA Fees
Home Design
- Garden Home
Interior Spaces
- 665 Sq Ft Home
- 1-Story Property
- Open Floorplan
- Picture Window
- Sliding Doors
- Dining Area
Kitchen
- Range
- Microwave
- Dishwasher
- Disposal
Flooring
- Laminate
- Ceramic Tile
- Vinyl
Bedrooms and Bathrooms
- 1 Bedroom
- 1 Full Bathroom
- Bathtub with Shower
Parking
- 2 Car Parking Spaces
- Paved Parking
- Open Parking
- Off-Street Parking
Eco-Friendly Details
- No or Low VOC Paint or Finish
Outdoor Features
- In Ground Pool
- Patio
Location
- Property is near public transit
- Property is near schools
Schools
- North Andover High School
Utilities
- Cooling System Mounted In Outer Wall Opening
- 1 Cooling Zone
- 1 Heating Zone
- Baseboard Heating
- Hot Water Heating System
- Natural Gas Connected
- Gas Water Heater
Listing and Financial Details
- Assessor Parcel Number 2073140
Community Details
Overview
- Association fees include heat, gas, water, sewer, insurance, maintenance structure, ground maintenance, snow removal, trash
- 438 Units
- Heritage Green Community
Amenities
- Shops
- Clubhouse
- Coin Laundry
- Community Storage Space
Recreation
- Tennis Courts
- Community Playground
- Fitness Center
- Community Pool
- Park
Pet Policy
- Call for details about the types of pets allowed
Ownership History
Purchase Details
Home Financials for this Owner
Home Financials are based on the most recent Mortgage that was taken out on this home.Purchase Details
Home Financials for this Owner
Home Financials are based on the most recent Mortgage that was taken out on this home.Purchase Details
Similar Home in North Andover, MA
Home Values in the Area
Average Home Value in this Area
Purchase History
| Date | Type | Sale Price | Title Company |
|---|---|---|---|
| Quit Claim Deed | -- | -- | |
| Deed | $100,000 | -- | |
| Deed | -- | -- |
Mortgage History
| Date | Status | Loan Amount | Loan Type |
|---|---|---|---|
| Open | $80,000 | New Conventional |
Property History
| Date | Event | Price | Change | Sq Ft Price |
|---|---|---|---|---|
| 09/08/2022 09/08/22 | Sold | $220,000 | +10.0% | $331 / Sq Ft |
| 08/30/2022 08/30/22 | Pending | -- | -- | -- |
| 08/25/2022 08/25/22 | For Sale | $200,000 | +100.0% | $301 / Sq Ft |
| 05/02/2014 05/02/14 | Sold | $100,000 | 0.0% | $150 / Sq Ft |
| 04/25/2014 04/25/14 | Pending | -- | -- | -- |
| 04/22/2014 04/22/14 | Off Market | $100,000 | -- | -- |
| 04/08/2014 04/08/14 | For Sale | $107,000 | -- | $161 / Sq Ft |
Tax History Compared to Growth
Tax History
| Year | Tax Paid | Tax Assessment Tax Assessment Total Assessment is a certain percentage of the fair market value that is determined by local assessors to be the total taxable value of land and additions on the property. | Land | Improvement |
|---|---|---|---|---|
| 2025 | $2,849 | $253,000 | $0 | $253,000 |
| 2024 | $2,412 | $217,500 | $0 | $217,500 |
| 2023 | $2,558 | $209,000 | $0 | $209,000 |
| 2022 | $2,403 | $177,600 | $0 | $177,600 |
| 2021 | $2,636 | $186,000 | $0 | $186,000 |
| 2020 | $2,344 | $170,600 | $0 | $170,600 |
| 2019 | $2,111 | $157,400 | $0 | $157,400 |
| 2018 | $2,287 | $157,400 | $0 | $157,400 |
| 2017 | $1,535 | $107,500 | $0 | $107,500 |
| 2016 | $1,461 | $102,400 | $0 | $102,400 |
| 2015 | $1,340 | $93,100 | $0 | $93,100 |
Agents Affiliated with this Home
-
K
Seller's Agent in 2022
Kathleen Kelley
Advisors Living - Andover
-
Richard Navarro

Buyer's Agent in 2022
Richard Navarro
Berkshire Hathaway HomeServices Verani Realty
(617) 548-7555
2 in this area
66 Total Sales
-
Lynne Rudnicki
L
Seller's Agent in 2014
Lynne Rudnicki
Home Seller's Edge
(978) 482-7580
25 in this area
40 Total Sales
Map
Source: MLS Property Information Network (MLS PIN)
MLS Number: 73029543
APN: NAND-004520-090019-000001C
- 23 Fernview Ave Unit 5
- 7 Fernview Ave Unit 7
- 28 Fernview Ave Unit 10
- 210 Chickering Rd Unit 102A
- 134 Beacon Hill Blvd
- 120 Edgelawn Ave Unit 9
- 111 Autran Ave
- 50 Farrwood Ave Unit 7
- 180 Chickering Rd Unit 110C
- 687 Massachusetts Ave
- 25 Edgelawn Ave Unit 10
- 190 Chickering Rd Unit 310D
- 190 Chickering Rd Unit 201D
- 190 Chickering Rd Unit 313D
- 51 Village Green Dr
- 56 Village Green Dr
- 78 Jefferson St Unit C
- 186 Andover St
- 124 Kingston St
- 44 Kingston St Unit 44
