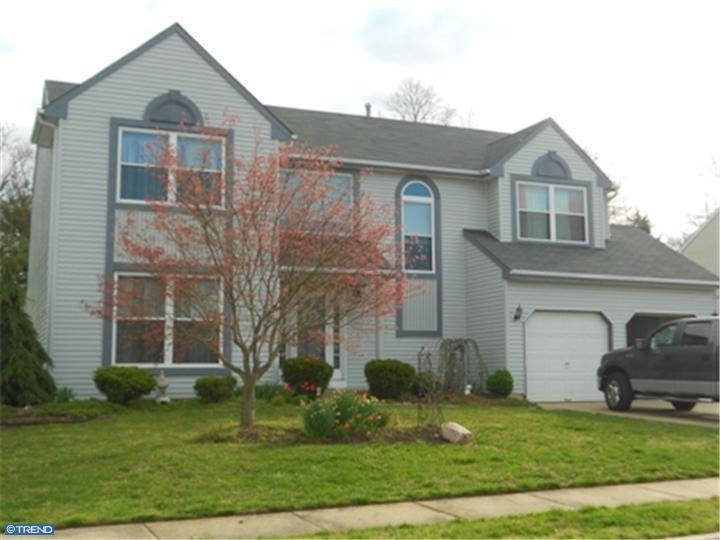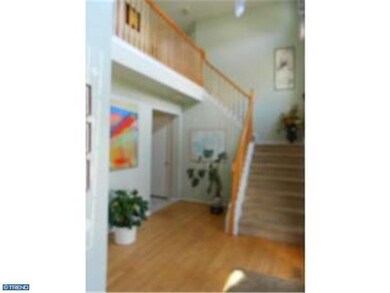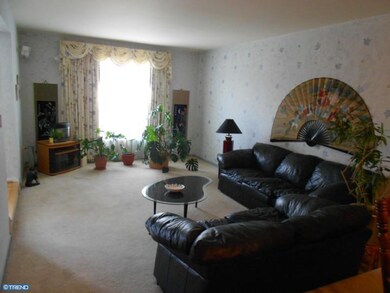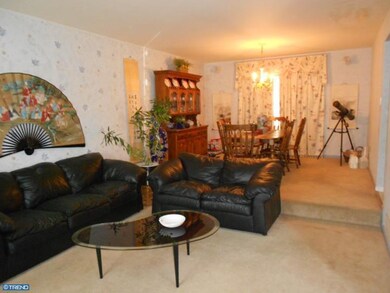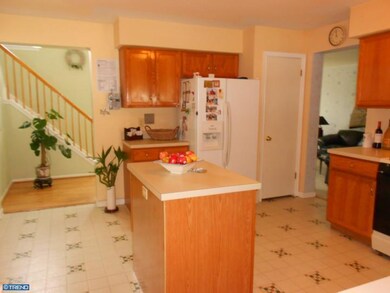
19 Firethorn Ln Sicklerville, NJ 08081
Erial NeighborhoodHighlights
- In Ground Pool
- Cathedral Ceiling
- 1 Fireplace
- Colonial Architecture
- Wood Flooring
- No HOA
About This Home
As of May 2016Yes, you can have it all! This well maintained 2,542 Sq Ft colonial home, with flair, is located in desirable Woods Edge! Inside features include an open 2-story foyer,a finshed basement, with a separate home office. The kitchen is located off the step-down family room with a center island. The Living room and dining room is an open area. The family has a gas fireplace and a vaulted ceiling, with access to the covered rear patio. The owners-suite has a double door entry, a tray ceiling and a large masterbath with long and deep soaking tub. The rear yard overlooks a wooded area, with a 37x16 fiberglass ingroung pool, 3ft to 6ft deep; and a covered patio, perfect for outdoor entertaining. All of this is situated close to Exit 41 of the AC Expressway, Rts 42, 322 & 73.
Last Agent to Sell the Property
Conrad Kuhn
Weichert Realtors-Turnersville
Home Details
Home Type
- Single Family
Est. Annual Taxes
- $9,716
Year Built
- Built in 2000
Lot Details
- 0.25 Acre Lot
- Lot Dimensions are 75x148
- Property is zoned R3
Parking
- 2 Car Attached Garage
- Driveway
Home Design
- Colonial Architecture
- Brick Foundation
- Shingle Roof
- Aluminum Siding
Interior Spaces
- 2,542 Sq Ft Home
- Property has 2 Levels
- Cathedral Ceiling
- 1 Fireplace
- Family Room
- Living Room
- Dining Room
- Basement Fills Entire Space Under The House
- Eat-In Kitchen
- Laundry on main level
Flooring
- Wood
- Tile or Brick
Bedrooms and Bathrooms
- 4 Bedrooms
- En-Suite Primary Bedroom
- En-Suite Bathroom
- 2.5 Bathrooms
Pool
- In Ground Pool
Schools
- Timber Creek High School
Utilities
- Forced Air Heating and Cooling System
- Heating System Uses Gas
- Natural Gas Water Heater
Community Details
- No Home Owners Association
- Built by QUAKER GROUP
- Woods Edge Subdivision, Dalton Floorplan
Listing and Financial Details
- Tax Lot 00025
- Assessor Parcel Number 15-18603-00025
Ownership History
Purchase Details
Home Financials for this Owner
Home Financials are based on the most recent Mortgage that was taken out on this home.Purchase Details
Home Financials for this Owner
Home Financials are based on the most recent Mortgage that was taken out on this home.Purchase Details
Home Financials for this Owner
Home Financials are based on the most recent Mortgage that was taken out on this home.Map
Similar Homes in the area
Home Values in the Area
Average Home Value in this Area
Purchase History
| Date | Type | Sale Price | Title Company |
|---|---|---|---|
| Deed | $265,500 | None Available | |
| Deed | $250,000 | Commonwealth Land Title Ins | |
| Deed | $164,945 | -- |
Mortgage History
| Date | Status | Loan Amount | Loan Type |
|---|---|---|---|
| Open | $60,832 | New Conventional | |
| Open | $95,000 | Commercial | |
| Closed | $45,000 | New Conventional | |
| Closed | $69,080 | Unknown | |
| Open | $260,200 | FHA | |
| Previous Owner | $200,000 | New Conventional | |
| Previous Owner | $55,000 | No Value Available |
Property History
| Date | Event | Price | Change | Sq Ft Price |
|---|---|---|---|---|
| 05/27/2016 05/27/16 | Sold | $265,000 | -3.6% | $104 / Sq Ft |
| 05/19/2016 05/19/16 | Pending | -- | -- | -- |
| 04/19/2016 04/19/16 | Price Changed | $274,900 | -1.8% | $108 / Sq Ft |
| 11/15/2015 11/15/15 | For Sale | $279,999 | +12.0% | $110 / Sq Ft |
| 05/11/2012 05/11/12 | Sold | $250,000 | 0.0% | $98 / Sq Ft |
| 04/05/2012 04/05/12 | Pending | -- | -- | -- |
| 03/30/2012 03/30/12 | For Sale | $250,000 | -- | $98 / Sq Ft |
Tax History
| Year | Tax Paid | Tax Assessment Tax Assessment Total Assessment is a certain percentage of the fair market value that is determined by local assessors to be the total taxable value of land and additions on the property. | Land | Improvement |
|---|---|---|---|---|
| 2024 | $11,830 | $280,600 | $66,200 | $214,400 |
| 2023 | $11,830 | $280,600 | $66,200 | $214,400 |
| 2022 | $11,763 | $280,600 | $66,200 | $214,400 |
| 2021 | $11,519 | $280,600 | $66,200 | $214,400 |
| 2020 | $11,521 | $280,600 | $66,200 | $214,400 |
| 2019 | $11,272 | $280,600 | $66,200 | $214,400 |
| 2018 | $11,224 | $280,600 | $66,200 | $214,400 |
| 2017 | $10,865 | $280,600 | $66,200 | $214,400 |
| 2016 | $10,621 | $280,600 | $66,200 | $214,400 |
| 2015 | $9,855 | $280,600 | $66,200 | $214,400 |
| 2014 | $9,821 | $280,600 | $66,200 | $214,400 |
Source: Bright MLS
MLS Number: 1003903790
APN: 15-18603-0000-00025
- 4 Firethorn Ln
- 65 Jonquil Way
- 72 Larkspur Cir
- 75 Jonquil Way
- 82 Village Green Ln
- 78 Village Green Ln
- 71 Village Green Ln
- 112 Village Green Ln
- 8 Aster Dr
- 862 Johnson Rd
- 34 Brandywine Way
- 3 Farmhouse Ct
- 8 Handbell Ln
- 849 Richmond Dr
- 4 Barnes Way
- 39 Barnes Way
- 48 Barnes Way
- 1052 Standish Dr
- 39 Nicholas Dr
- 1046 Standish Dr
