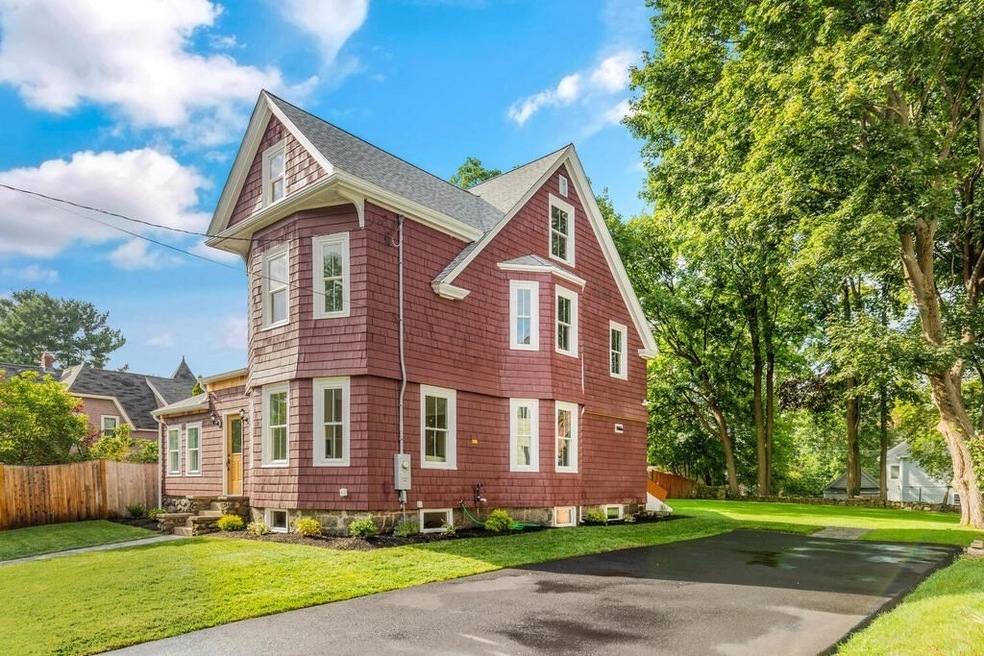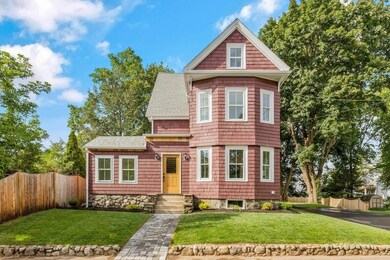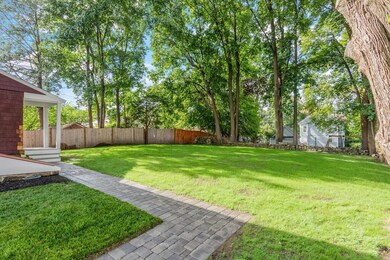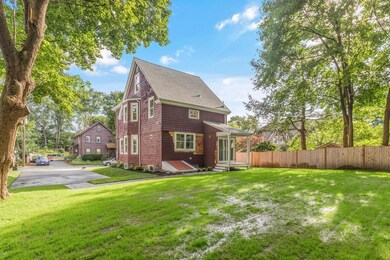
19 Flint Ave Stoneham, MA 02180
Lindenwood NeighborhoodHighlights
- Golf Course Community
- Colonial Architecture
- Vaulted Ceiling
- Medical Services
- Property is near public transit
- Wood Flooring
About This Home
As of October 2021Newly Renovated, Spectacular Victorian in Robin Hood School District! Large open floor plan w/ 9ft ceilings, oversized windows and an abundance of natural light. Chefs kitchen w/ custom cabinetry, quartz counters, large island, gas range, a 2nd wall oven/micro combo, pot filler + wine fridge. Kitchen flows nicely into dining and living area perfect for entertaining. A custom full bath w/ tub and mudroom/office complete the 1st level. 3 Large beds on 2nd level w/ another custom bathroom w/ glass enclosed shower and double vanity. 3rd level has a 4th bed and large bonus room. Additional features include Brand New Pella Windows, Brand New white oak hardwood floors, central vac, Brand New plumbing w/ navien tankless water heater, Brand New 200 AMP electric service, Brand New Carrier HVAC system, recessed lights throughout most of home, large back yard, new paved driveway and much more. 19 Flint Ave is located less than 10 miles north of Boston seconds from 93 and a short walk to downtown.
Home Details
Home Type
- Single Family
Est. Annual Taxes
- $4,697
Year Built
- Built in 1900 | Remodeled
Lot Details
- 7,841 Sq Ft Lot
- Near Conservation Area
- Property is zoned RA
Home Design
- Colonial Architecture
- Victorian Architecture
- Block Foundation
- Stone Foundation
- Frame Construction
- Shingle Roof
Interior Spaces
- 2,350 Sq Ft Home
- Central Vacuum
- Vaulted Ceiling
- Recessed Lighting
- Decorative Lighting
- Light Fixtures
- Fireplace
- Sliding Doors
- Mud Room
- Dining Area
- Unfinished Basement
Kitchen
- Oven
- Stove
- Range
- Microwave
- Freezer
- Plumbed For Ice Maker
- Dishwasher
- Wine Cooler
- Stainless Steel Appliances
- Kitchen Island
- Solid Surface Countertops
- Disposal
- Pot Filler
Flooring
- Wood
- Ceramic Tile
Bedrooms and Bathrooms
- 4 Bedrooms
- Primary bedroom located on second floor
- 2 Full Bathrooms
- Double Vanity
- Bathtub with Shower
- Separate Shower
Laundry
- Laundry on main level
- Washer and Gas Dryer Hookup
Parking
- 6 Car Parking Spaces
- Driveway
- Paved Parking
- Open Parking
- Off-Street Parking
Outdoor Features
- Bulkhead
- Rain Gutters
Location
- Property is near public transit
- Property is near schools
Schools
- Robin Hood Elementary School
- SMS Middle School
- SHS High School
Utilities
- Forced Air Heating and Cooling System
- 2 Cooling Zones
- 2 Heating Zones
- Heating System Uses Natural Gas
- 200+ Amp Service
- Natural Gas Connected
- Tankless Water Heater
- Gas Water Heater
Listing and Financial Details
- Assessor Parcel Number 771690
Community Details
Amenities
- Medical Services
- Shops
- Coin Laundry
Recreation
- Golf Course Community
- Park
- Jogging Path
- Bike Trail
Ownership History
Purchase Details
Home Financials for this Owner
Home Financials are based on the most recent Mortgage that was taken out on this home.Purchase Details
Home Financials for this Owner
Home Financials are based on the most recent Mortgage that was taken out on this home.Purchase Details
Similar Homes in Stoneham, MA
Home Values in the Area
Average Home Value in this Area
Purchase History
| Date | Type | Sale Price | Title Company |
|---|---|---|---|
| Not Resolvable | $935,000 | None Available | |
| Not Resolvable | $422,500 | None Available | |
| Deed | -- | -- |
Mortgage History
| Date | Status | Loan Amount | Loan Type |
|---|---|---|---|
| Open | $748,000 | Purchase Money Mortgage | |
| Previous Owner | $466,875 | Commercial | |
| Previous Owner | $120,000 | No Value Available | |
| Previous Owner | $98,600 | No Value Available |
Property History
| Date | Event | Price | Change | Sq Ft Price |
|---|---|---|---|---|
| 10/01/2021 10/01/21 | Sold | $935,000 | +6.9% | $398 / Sq Ft |
| 08/20/2021 08/20/21 | Pending | -- | -- | -- |
| 08/19/2021 08/19/21 | For Sale | $875,000 | +107.1% | $372 / Sq Ft |
| 12/30/2020 12/30/20 | Sold | $422,500 | +5.7% | $250 / Sq Ft |
| 10/19/2020 10/19/20 | Pending | -- | -- | -- |
| 10/16/2020 10/16/20 | For Sale | $399,900 | -- | $237 / Sq Ft |
Tax History Compared to Growth
Tax History
| Year | Tax Paid | Tax Assessment Tax Assessment Total Assessment is a certain percentage of the fair market value that is determined by local assessors to be the total taxable value of land and additions on the property. | Land | Improvement |
|---|---|---|---|---|
| 2025 | $8,862 | $866,300 | $357,400 | $508,900 |
| 2024 | $8,453 | $798,200 | $329,200 | $469,000 |
| 2023 | $8,254 | $743,600 | $301,000 | $442,600 |
| 2022 | $4,436 | $426,100 | $272,800 | $153,300 |
| 2021 | $4,697 | $434,100 | $254,000 | $180,100 |
| 2020 | $4,504 | $417,400 | $241,500 | $175,900 |
| 2019 | $4,496 | $400,700 | $228,600 | $172,100 |
| 2018 | $4,404 | $376,100 | $204,300 | $171,800 |
| 2017 | $4,462 | $360,100 | $190,100 | $170,000 |
| 2016 | $4,416 | $347,700 | $190,100 | $157,600 |
| 2015 | $4,160 | $321,000 | $172,000 | $149,000 |
| 2014 | $3,920 | $290,600 | $144,800 | $145,800 |
Agents Affiliated with this Home
-
G
Seller's Agent in 2021
Gianni De Palma
GDP Real Estate Group, LLC
(978) 804-4450
3 in this area
40 Total Sales
-
S
Buyer's Agent in 2021
Sheila Watson
Coldwell Banker Realty - Lexington
(781) 254-3474
1 in this area
30 Total Sales
-

Seller's Agent in 2020
Craig Celli
Century 21 North East
(781) 820-9347
20 in this area
93 Total Sales
Map
Source: MLS Property Information Network (MLS PIN)
MLS Number: 72883769
APN: STON-000017-000000-000286
- 12 Cottage St
- 72 Wright St
- 10 Gilmore St
- 4 Merrow Ln
- 37 Chestnut St
- 25 Maple St Unit C
- 12 Gould St
- 7-9 Oriental Ct
- 426 Main St Unit 206
- 200 Ledgewood Dr Unit 509
- 100 Ledgewood Dr Unit 215
- 200 Ledgewood Dr Unit 604
- 43 Pomeworth St Unit 28
- 43 Pomeworth St Unit 36
- 6 Greenway Cir
- 236 Hancock St
- 25 Waverly St
- 34 Warren St Unit 3
- 159 Main St Unit 39A
- 8 Gigante Dr



