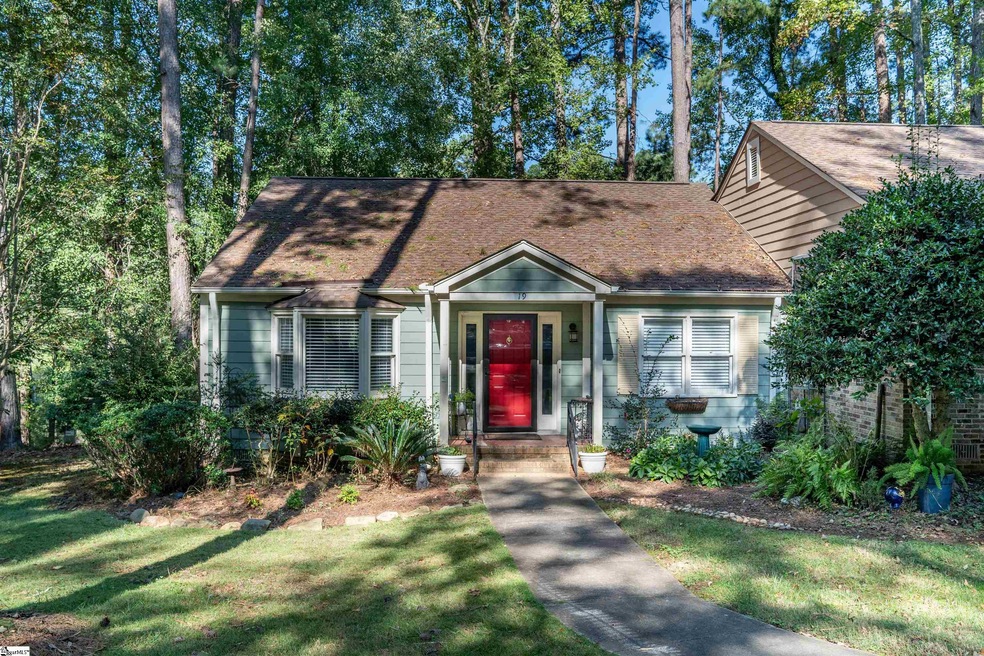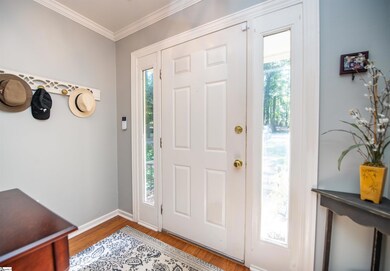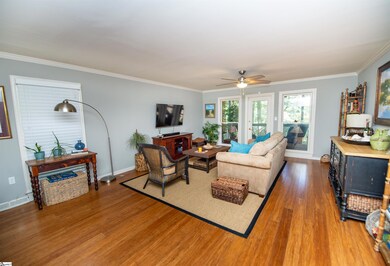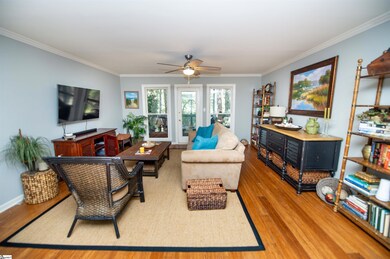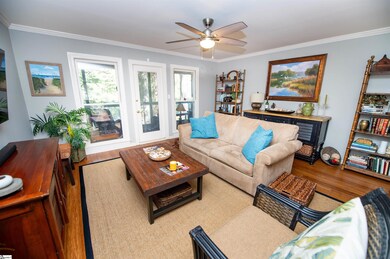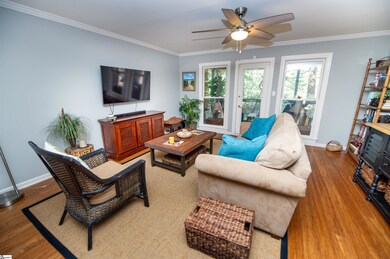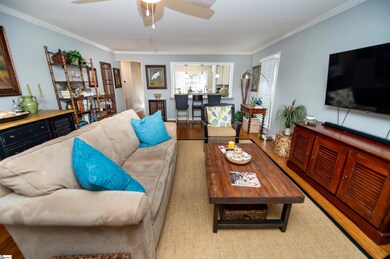
19 Forest Oaks Way Unit B4 Spartanburg, SC 29307
Highlights
- Open Floorplan
- Wood Flooring
- Solid Surface Countertops
- Spartanburg High School Rated A-
- Great Room
- Screened Porch
About This Home
As of November 2024Charming Eastside Condominium Community that is restricted to those 55 years old and up! This one story end unit home makes independent living simpler. The entry foyer opens up to an eat in kitchen, dining, and greatroom area combined. The eat in kitchen has updated granite countertops, tile backsplash, and updated appliances. Refrigerator, washer & dryer convey! The spacious greatroom and open dining/kitchen space create a great venue for entertaining. The living space opens to a screened porch that reaches across the back of the home. The master bedroom has a walk in closet and a private bath. The guest bedroom has a walk in closet. This is a great layout! The HOA includes exterior insurance, lawn maintenance, water & street lights.
Property Details
Home Type
- Condominium
Est. Annual Taxes
- $779
Year Built
- Built in 1981
Lot Details
- Few Trees
HOA Fees
- $330 Monthly HOA Fees
Home Design
- Composition Roof
- Masonite
Interior Spaces
- 1,250 Sq Ft Home
- 1,200-1,399 Sq Ft Home
- 1-Story Property
- Open Floorplan
- Popcorn or blown ceiling
- Ceiling Fan
- Insulated Windows
- Window Treatments
- Great Room
- Screened Porch
- Wood Flooring
- Crawl Space
Kitchen
- Free-Standing Electric Range
- Built-In Microwave
- Dishwasher
- Solid Surface Countertops
- Disposal
Bedrooms and Bathrooms
- 2 Main Level Bedrooms
- Walk-In Closet
- 2 Full Bathrooms
Laundry
- Laundry on main level
- Dryer
- Washer
Attic
- Storage In Attic
- Pull Down Stairs to Attic
Home Security
Parking
- Shared Driveway
- Assigned Parking
Schools
- Jesse W Boyd Elementary School
- Mccraken Middle School
- Spartanburg High School
Utilities
- Heat Pump System
- Electric Water Heater
- Cable TV Available
Listing and Financial Details
- Assessor Parcel Number 7-13-07-125.00
Community Details
Overview
- Forest Oaks HOA
- Mandatory home owners association
Security
- Storm Doors
- Fire and Smoke Detector
Ownership History
Purchase Details
Home Financials for this Owner
Home Financials are based on the most recent Mortgage that was taken out on this home.Purchase Details
Home Financials for this Owner
Home Financials are based on the most recent Mortgage that was taken out on this home.Purchase Details
Purchase Details
Similar Homes in Spartanburg, SC
Home Values in the Area
Average Home Value in this Area
Purchase History
| Date | Type | Sale Price | Title Company |
|---|---|---|---|
| Deed | $156,500 | None Listed On Document | |
| Deed | $88,000 | None Available | |
| Interfamily Deed Transfer | $5,000 | -- | |
| Deed | $97,900 | -- |
Mortgage History
| Date | Status | Loan Amount | Loan Type |
|---|---|---|---|
| Closed | $0 | New Conventional |
Property History
| Date | Event | Price | Change | Sq Ft Price |
|---|---|---|---|---|
| 11/01/2024 11/01/24 | Sold | $159,500 | +1.0% | $133 / Sq Ft |
| 10/12/2024 10/12/24 | Pending | -- | -- | -- |
| 10/07/2024 10/07/24 | For Sale | $157,900 | +79.4% | $132 / Sq Ft |
| 03/15/2018 03/15/18 | Sold | $88,000 | -11.9% | $70 / Sq Ft |
| 01/29/2018 01/29/18 | Pending | -- | -- | -- |
| 11/07/2017 11/07/17 | For Sale | $99,900 | -- | $80 / Sq Ft |
Tax History Compared to Growth
Tax History
| Year | Tax Paid | Tax Assessment Tax Assessment Total Assessment is a certain percentage of the fair market value that is determined by local assessors to be the total taxable value of land and additions on the property. | Land | Improvement |
|---|---|---|---|---|
| 2024 | $798 | $4,048 | $931 | $3,117 |
| 2023 | $798 | $4,048 | $931 | $3,117 |
| 2022 | $599 | $3,520 | $800 | $2,720 |
| 2021 | $599 | $3,520 | $800 | $2,720 |
| 2020 | $589 | $3,520 | $800 | $2,720 |
| 2019 | $1,107 | $3,520 | $800 | $2,720 |
| 2018 | $1,107 | $3,520 | $800 | $2,720 |
| 2017 | $3,198 | $6,189 | $1,181 | $5,008 |
| 2016 | $3,198 | $6,189 | $1,181 | $5,008 |
| 2015 | $3,122 | $6,189 | $1,180 | $5,009 |
| 2014 | $3,117 | $6,189 | $1,180 | $5,009 |
Agents Affiliated with this Home
-
Mitzi Kirsch

Seller's Agent in 2024
Mitzi Kirsch
Century 21 Blackwell & Co
(864) 596-0301
572 Total Sales
-
Eliza Foster
E
Buyer's Agent in 2024
Eliza Foster
BHHS C Dan Joyner - CBD
(864) 434-0338
35 Total Sales
-
Kenny O'Shields

Seller's Agent in 2018
Kenny O'Shields
New Horizon Realty OShields RE
(864) 426-2151
149 Total Sales
Map
Source: Greater Greenville Association of REALTORS®
MLS Number: 1538952
APN: 7-13-07-125.00
- 136 Clemson St
- 108 Auburn Ct
- 111 Birch Grove Unit B6
- 109 Clemson St
- 470 Greylogs Ln
- 149 Fernridge Dr Unit 20A
- 79 Summercreek Dr
- 152 Bellwood Ln
- 34 Summercreek Dr
- 10 Summercreek Dr Unit 5D
- 31 Summercreek Dr
- 117 Montgomery Dr
- 1594 Fernwood Glendale Rd
- 202 Fernbrook Cir
- 111 Monroe Rd
- 101 Kent Place
- 115 Pheasant Dr
- 1076 Woodburn Rd
- 402 Fernwood Dr
- 107 Kent Place
