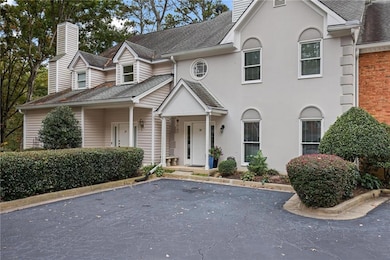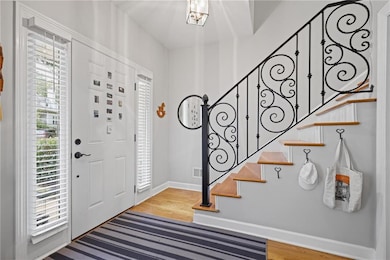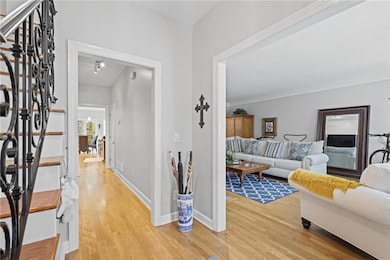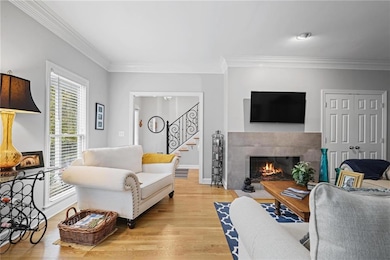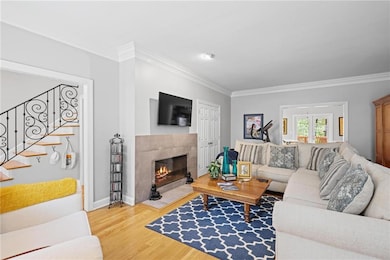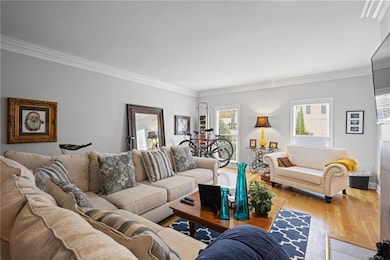19 Forest Ridge Ct Atlanta, GA 30350
Estimated payment $2,899/month
Highlights
- Popular Property
- Open-Concept Dining Room
- View of Trees or Woods
- North Springs High School Rated A-
- No Units Above
- Deck
About This Home
Welcome to this beautifully updated townhome, featuring high-end finishes and oak hardwood floors throughout! Step inside to a spacious living room with a cozy gas fireplace, perfect for relaxing or entertaining. The renovated open-concept kitchen boasts quartz countertops, custom-built cabinetry, and stainless steel appliances. Just off the kitchen, enjoy one of two private decks overlooking the peaceful Nature Preserve. The upper level has the primary suite, which offers a generous layout with a fully renovated bathroom, featuring a separate soaking tub and glass-enclosed shower. Two additional bedrooms share a modern full bath. The fully finished basement includes a large recreation room, additional bedroom, renovated full bath, and ample storage. From here, step out onto the second deck and enjoy the serene natural views. Move-in ready with quality finishes and thoughtful updates throughout. Conveniently located near the Chattahoochee River, parks, GA 400, Dunwoody and Roswell. A perfect blend of comfort, style, and location! Welcome Home!
Listing Agent
Ansley Real Estate | Christie's International Real Estate License #361284 Listed on: 11/08/2025

Townhouse Details
Home Type
- Townhome
Est. Annual Taxes
- $2,366
Year Built
- Built in 1986
Lot Details
- 2,204 Sq Ft Lot
- Property fronts a private road
- No Units Above
- No Units Located Below
- Two or More Common Walls
- Private Entrance
- Wooded Lot
HOA Fees
- $330 Monthly HOA Fees
Property Views
- Woods
- Neighborhood
Home Design
- Slab Foundation
- Shingle Roof
- Stucco
Interior Spaces
- 3-Story Property
- Bookcases
- Tray Ceiling
- Ceiling Fan
- Gas Log Fireplace
- Double Pane Windows
- Insulated Windows
- Window Treatments
- Entrance Foyer
- Living Room with Fireplace
- Open-Concept Dining Room
- Bonus Room
- Attic
Kitchen
- Open to Family Room
- Eat-In Kitchen
- Gas Oven
- Microwave
- Dishwasher
- Kitchen Island
- Solid Surface Countertops
- White Kitchen Cabinets
- Disposal
Flooring
- Wood
- Carpet
Bedrooms and Bathrooms
- Oversized primary bedroom
- Split Bedroom Floorplan
- Walk-In Closet
- Dual Vanity Sinks in Primary Bathroom
- Separate Shower in Primary Bathroom
- Soaking Tub
Laundry
- Laundry in Hall
- Laundry on upper level
Finished Basement
- Basement Fills Entire Space Under The House
- Finished Basement Bathroom
Home Security
Parking
- 2 Parking Spaces
- Parking Accessed On Kitchen Level
- On-Street Parking
- Assigned Parking
Outdoor Features
- Deck
- Covered Patio or Porch
Schools
- Ison Springs Elementary School
- Sandy Springs Middle School
- North Springs High School
Utilities
- Forced Air Zoned Heating and Cooling System
- Heating System Uses Natural Gas
- 110 Volts
- Gas Water Heater
- Phone Available
- Cable TV Available
Listing and Financial Details
- Assessor Parcel Number 06 036800080203
Community Details
Overview
- 20 Units
- Heatherly Townhomes Subdivision
- FHA/VA Approved Complex
- Rental Restrictions
Security
- Fire and Smoke Detector
Map
Home Values in the Area
Average Home Value in this Area
Tax History
| Year | Tax Paid | Tax Assessment Tax Assessment Total Assessment is a certain percentage of the fair market value that is determined by local assessors to be the total taxable value of land and additions on the property. | Land | Improvement |
|---|---|---|---|---|
| 2025 | $2,329 | $111,000 | $28,360 | $82,640 |
| 2023 | $2,994 | $106,080 | $21,480 | $84,600 |
| 2022 | $2,217 | $106,080 | $21,480 | $84,600 |
| 2021 | $2,045 | $88,520 | $19,480 | $69,040 |
| 2020 | $2,008 | $84,200 | $14,200 | $70,000 |
| 2019 | $1,972 | $82,720 | $13,960 | $68,760 |
| 2018 | $2,621 | $92,040 | $13,640 | $78,400 |
| 2017 | $1,677 | $61,840 | $10,560 | $51,280 |
| 2016 | $1,676 | $61,840 | $10,560 | $51,280 |
| 2015 | $1,682 | $61,840 | $10,560 | $51,280 |
| 2014 | $1,727 | $61,840 | $10,560 | $51,280 |
Property History
| Date | Event | Price | List to Sale | Price per Sq Ft |
|---|---|---|---|---|
| 11/08/2025 11/08/25 | For Sale | $450,000 | -- | $204 / Sq Ft |
Purchase History
| Date | Type | Sale Price | Title Company |
|---|---|---|---|
| Deed | $199,900 | -- |
Mortgage History
| Date | Status | Loan Amount | Loan Type |
|---|---|---|---|
| Open | $159,880 | New Conventional |
Source: First Multiple Listing Service (FMLS)
MLS Number: 7675547
APN: 06-0368-0008-020-3
- 13 Forest Ridge Ct
- 9035 River Run
- 8740 Roswell Rd Unit 9D
- 365 Winding River Dr Unit E
- 365 Winding River Dr
- 1080 Huntcliff NE
- 980 Buckhorn E
- 330 Winding River Dr Unit G
- 310 Winding River Dr Unit C
- 1005 the 16th Fairway
- 375 Winding River Dr
- 205 Winding River Dr Unit B
- 235 Winding River Dr Unit B
- 135 N River Dr Unit G
- 125 N River Dr Unit G
- 165 N River Dr Unit B
- 165 N River Dr Unit G
- 110 River Ridge Ln
- 1500 Huntcliff Village Ct
- 400 Hanover Park Rd
- 8740 Roswell Rd Unit 2B
- 330 Winding River Dr Unit F
- 135 N River Dr Unit G
- 28 Huntington Place Dr
- 28 Huntington Plac Dr
- 105 N River Dr Unit A
- 527 Warm Springs Cir
- 524 Warm Springs Cir Unit Roswell Springs
- 501 N River Dr
- 100 Chattahoochee Cir
- 100 Greyfield Ln
- 8805 Dunwoody Place
- 700 Summit Place Dr
- 8800 Dunwoody Place
- 5511 Wing St
- 325 Towergate Place
- 408 River Run Dr
- 8350 Roswell Rd

