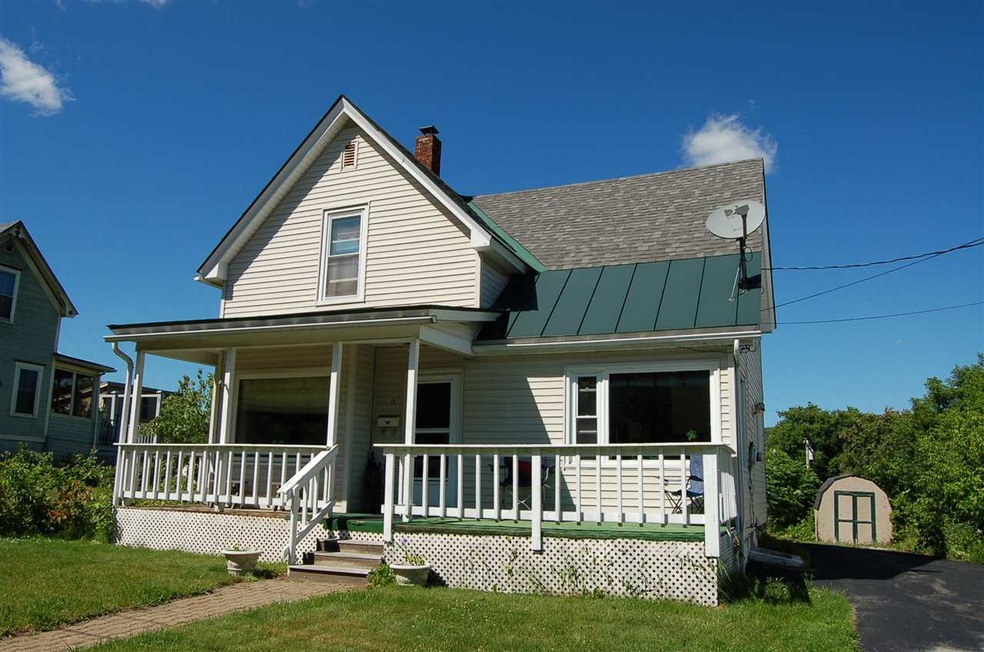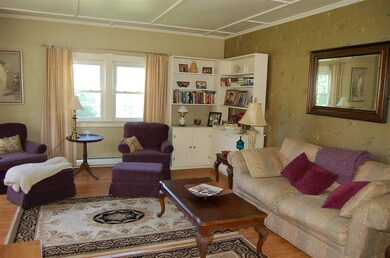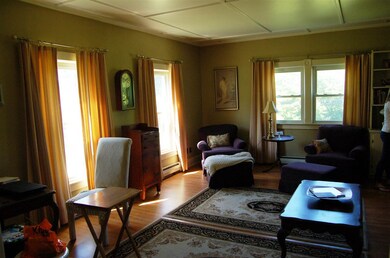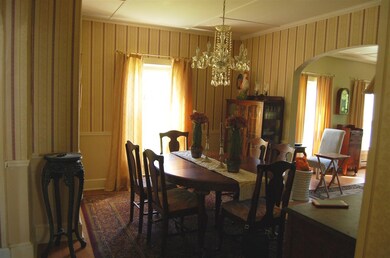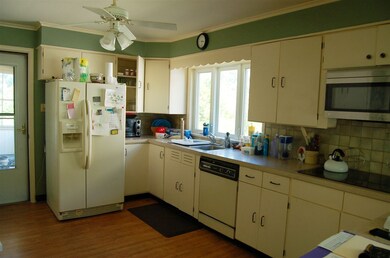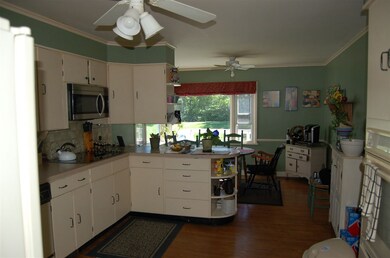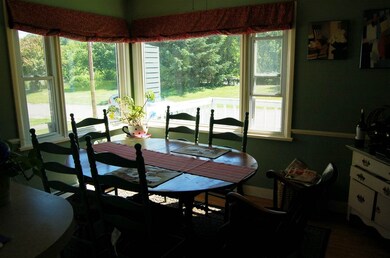
19 Foss St Barre, VT 05641
Barre City NeighborhoodHighlights
- Deck
- New Englander Architecture
- Combination Kitchen and Dining Room
- Wood Flooring
- Covered patio or porch
- Baseboard Heating
About This Home
As of February 2024Spacious home with lots of light. Large eat-in kitchen, dining room, living room and family room on the first floor. Upstairs boasts three large bedrooms, a full bath and den/sewing room. Vinyl siding, replacement windows and small backyard make this an easy home to maintain.
Last Agent to Sell the Property
Heney Realtors - Element Real Estate (Barre) License #081.0109605 Listed on: 06/25/2018
Last Buyer's Agent
Hannah Taylor
Catamount Realty Group License #082.0121919
Home Details
Home Type
- Single Family
Year Built
- Built in 1912
Lot Details
- 5,663 Sq Ft Lot
- Level Lot
- Property is zoned Planned residential
Home Design
- New Englander Architecture
- Stone Foundation
- Wood Frame Construction
- Shingle Roof
- Wood Siding
- Vinyl Siding
Interior Spaces
- 1.75-Story Property
- Combination Kitchen and Dining Room
- Fire and Smoke Detector
Kitchen
- Electric Range
- Dishwasher
Flooring
- Wood
- Carpet
- Laminate
- Vinyl
Bedrooms and Bathrooms
- 3 Bedrooms
- 1 Full Bathroom
Laundry
- Dryer
- Washer
Basement
- Basement Fills Entire Space Under The House
- Interior Basement Entry
Parking
- 4 Car Parking Spaces
- Driveway
- Paved Parking
Outdoor Features
- Deck
- Covered patio or porch
Schools
- Barre City Elementary & Middle Sch
- Spaulding High School
Utilities
- Baseboard Heating
- Hot Water Heating System
- Heating System Uses Oil
- Cable TV Available
Listing and Financial Details
- 3% Total Tax Rate
Ownership History
Purchase Details
Home Financials for this Owner
Home Financials are based on the most recent Mortgage that was taken out on this home.Purchase Details
Home Financials for this Owner
Home Financials are based on the most recent Mortgage that was taken out on this home.Similar Homes in Barre, VT
Home Values in the Area
Average Home Value in this Area
Purchase History
| Date | Type | Sale Price | Title Company |
|---|---|---|---|
| Deed | $232,000 | -- | |
| Deed | $232,000 | -- | |
| Deed | -- | -- | |
| Deed | -- | -- |
Property History
| Date | Event | Price | Change | Sq Ft Price |
|---|---|---|---|---|
| 02/15/2024 02/15/24 | Sold | $232,000 | -3.3% | $117 / Sq Ft |
| 01/11/2024 01/11/24 | Pending | -- | -- | -- |
| 12/27/2023 12/27/23 | For Sale | $240,000 | +95.1% | $121 / Sq Ft |
| 10/05/2018 10/05/18 | Sold | $123,000 | -1.6% | $78 / Sq Ft |
| 07/27/2018 07/27/18 | Pending | -- | -- | -- |
| 06/25/2018 06/25/18 | For Sale | $125,000 | -- | $79 / Sq Ft |
Tax History Compared to Growth
Tax History
| Year | Tax Paid | Tax Assessment Tax Assessment Total Assessment is a certain percentage of the fair market value that is determined by local assessors to be the total taxable value of land and additions on the property. | Land | Improvement |
|---|---|---|---|---|
| 2024 | $1,714 | $102,700 | $10,380 | $92,320 |
| 2023 | $1,714 | $101,980 | $10,380 | $91,600 |
| 2022 | $3,417 | $101,980 | $10,380 | $91,600 |
| 2021 | $3,471 | $101,980 | $10,380 | $91,600 |
| 2020 | $3,699 | $101,980 | $10,380 | $91,600 |
| 2019 | $3,578 | $101,980 | $10,380 | $91,600 |
| 2018 | $3,169 | $101,980 | $10,380 | $91,600 |
| 2016 | $3,067 | $101,980 | $10,380 | $91,600 |
Agents Affiliated with this Home
-
G
Seller's Agent in 2024
Gail Wheatley
Vermont Heritage Real Estate
(802) 728-9800
2 in this area
82 Total Sales
-

Buyer's Agent in 2024
Michael O'Dowd
KW Vermont
(802) 654-8500
2 in this area
119 Total Sales
-

Seller's Agent in 2018
Michelle Gosselin
Heney Realtors - Element Real Estate (Barre)
(802) 249-9002
43 in this area
127 Total Sales
-
H
Buyer's Agent in 2018
Hannah Taylor
Catamount Realty Group
Map
Source: PrimeMLS
MLS Number: 4702736
APN: 036-011-12192
