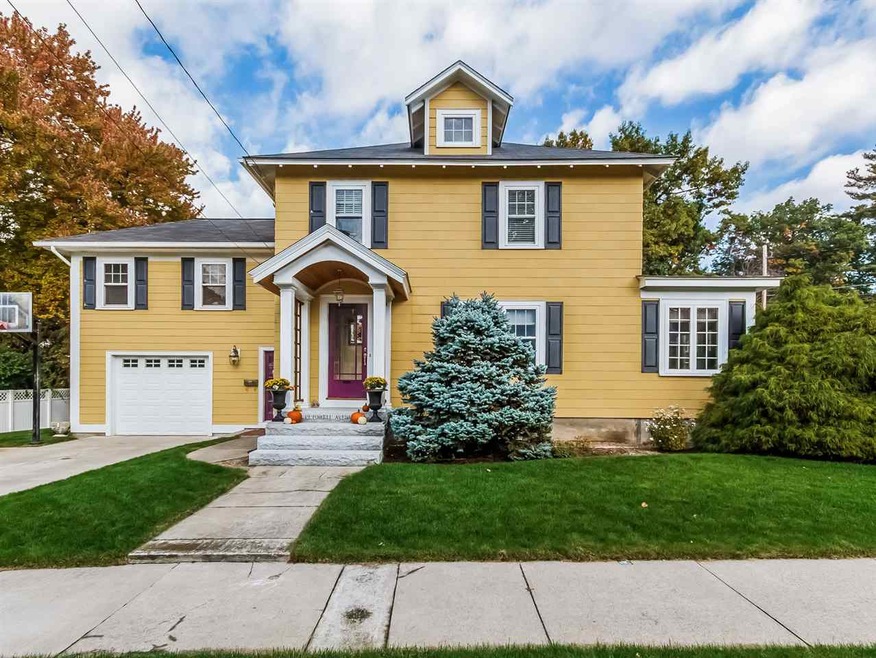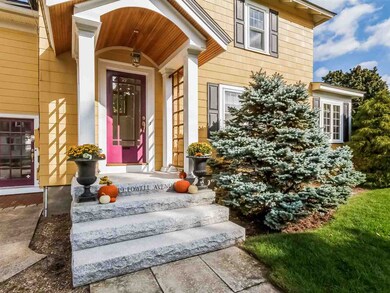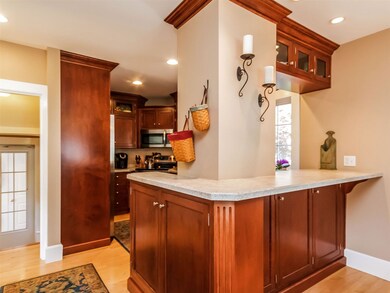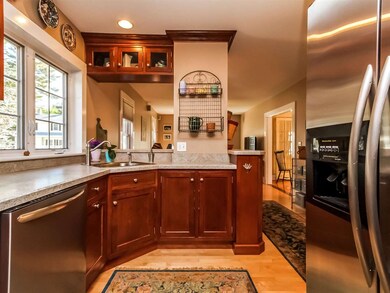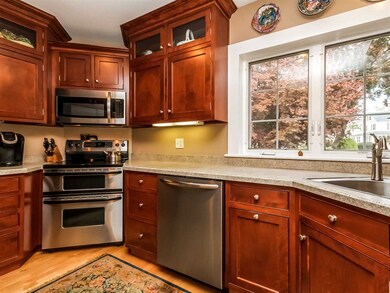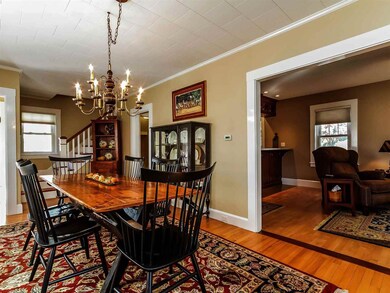
19 Fowell Ave Nashua, NH 03060
South End Nashua NeighborhoodHighlights
- Colonial Architecture
- Attic
- Double Oven
- Wood Flooring
- Combination Kitchen and Living
- 2-minute walk to Fields Grove
About This Home
As of October 2019Immaculate Updated Home with lots of character is now available. This classy and comfortable home is located on a dream lot and features a Custom designed kitchen from Dream Kitchens. It offers a large amount of storage space, double ovens, stainless steel appliances and a kitchen bar; so you can sit and chat with the cook! The rooms flow from one into the other creating a Great home for entertaining. Sunny First floor study is great for working from home or for homework. The gorgeous, gleaming hardwood floors are easy to maintain and are throughout the main living areas, both upstairs and downstairs. The updated baths feature porcelain tiles, clean lines and chrome fixtures. Need space for playing? Checkout the large finished basement. In the warmer months you will love relaxing in the beautifully landscaped yard with a large patio area. The Irrigation system means no more moving sprinklers around. The oversized driveway is perfect for guest parking... or playing basketball. Great corner lot, with privacy fence on a quiet dead end road. Control the Four Heat Zones to minimize heating costs. Come see this home today!
Last Agent to Sell the Property
Patty Bixby
BHHS Verani Bedford License #055108 Listed on: 10/20/2016

Home Details
Home Type
- Single Family
Est. Annual Taxes
- $4,486
Year Built
- Built in 1924
Lot Details
- 7,405 Sq Ft Lot
- Partially Fenced Property
- Landscaped
- Level Lot
- Irrigation
- Garden
Parking
- 1 Car Direct Access Garage
- Automatic Garage Door Opener
- Driveway
Home Design
- Colonial Architecture
- Concrete Foundation
- Wood Frame Construction
- Architectural Shingle Roof
- Asbestos
Interior Spaces
- 2-Story Property
- Ceiling Fan
- Double Pane Windows
- Blinds
- Window Screens
- Combination Kitchen and Living
- Attic
Kitchen
- Double Oven
- Electric Range
- Range Hood
- ENERGY STAR Qualified Dishwasher
- Disposal
Flooring
- Wood
- Carpet
Bedrooms and Bathrooms
- 4 Bedrooms
- Walk-In Closet
Laundry
- Laundry on upper level
- Washer and Dryer Hookup
Finished Basement
- Heated Basement
- Basement Fills Entire Space Under The House
- Connecting Stairway
- Interior Basement Entry
- Basement Storage
Home Security
- Home Security System
- Carbon Monoxide Detectors
- Fire and Smoke Detector
Outdoor Features
- Patio
Schools
- Sunset Heights Elementary School
- Elm Street Middle School
- Nashua High School North
Utilities
- Baseboard Heating
- Hot Water Heating System
- Heating System Uses Oil
- Underground Utilities
- 200+ Amp Service
- Gas Available at Street
- Separate Water Meter
- Oil Water Heater
- High Speed Internet
- Cable TV Available
Ownership History
Purchase Details
Home Financials for this Owner
Home Financials are based on the most recent Mortgage that was taken out on this home.Purchase Details
Home Financials for this Owner
Home Financials are based on the most recent Mortgage that was taken out on this home.Purchase Details
Similar Homes in Nashua, NH
Home Values in the Area
Average Home Value in this Area
Purchase History
| Date | Type | Sale Price | Title Company |
|---|---|---|---|
| Warranty Deed | $380,000 | -- | |
| Warranty Deed | $330,533 | -- | |
| Deed | $88,500 | -- |
Mortgage History
| Date | Status | Loan Amount | Loan Type |
|---|---|---|---|
| Open | $16,000 | Second Mortgage Made To Cover Down Payment | |
| Open | $388,170 | VA | |
| Previous Owner | $313,975 | Purchase Money Mortgage | |
| Previous Owner | $239,000 | Unknown | |
| Previous Owner | $220,000 | Unknown |
Property History
| Date | Event | Price | Change | Sq Ft Price |
|---|---|---|---|---|
| 10/30/2019 10/30/19 | Sold | $380,000 | +4.1% | $136 / Sq Ft |
| 09/08/2019 09/08/19 | Pending | -- | -- | -- |
| 09/02/2019 09/02/19 | For Sale | $364,900 | +10.4% | $130 / Sq Ft |
| 11/30/2016 11/30/16 | Sold | $330,500 | +0.2% | $121 / Sq Ft |
| 10/22/2016 10/22/16 | Pending | -- | -- | -- |
| 10/20/2016 10/20/16 | For Sale | $329,900 | -- | $121 / Sq Ft |
Tax History Compared to Growth
Tax History
| Year | Tax Paid | Tax Assessment Tax Assessment Total Assessment is a certain percentage of the fair market value that is determined by local assessors to be the total taxable value of land and additions on the property. | Land | Improvement |
|---|---|---|---|---|
| 2023 | $7,168 | $393,200 | $116,200 | $277,000 |
| 2022 | $7,105 | $393,200 | $116,200 | $277,000 |
| 2021 | $6,836 | $294,400 | $77,400 | $217,000 |
| 2020 | $6,607 | $292,200 | $77,400 | $214,800 |
| 2019 | $974 | $292,200 | $77,400 | $214,800 |
| 2018 | $6,198 | $292,200 | $77,400 | $214,800 |
| 2017 | $4,830 | $187,300 | $73,500 | $113,800 |
| 2016 | $4,585 | $182,900 | $73,500 | $109,400 |
| 2015 | $4,487 | $182,900 | $73,500 | $109,400 |
| 2014 | $4,399 | $182,900 | $73,500 | $109,400 |
Agents Affiliated with this Home
-

Seller's Agent in 2019
Jean Lynch
Compass New England, LLC
(978) 502-8535
40 Total Sales
-

Buyer's Agent in 2019
Steven MacDougall
East Key Realty
(603) 714-0580
49 Total Sales
-
P
Seller's Agent in 2016
Patty Bixby
BHHS Verani Bedford
-

Buyer's Agent in 2016
Cyndi Gadberry
RE/MAX
(603) 566-9919
28 Total Sales
Map
Source: PrimeMLS
MLS Number: 4604909
APN: NASH-000108-000000-000083
- 2-4 Martin St
- 56 Lawndale Ave Unit 125127
- 9 Orchard Ave Unit 11
- 26 Verona St Unit 176
- 15 Lovell St Unit 10
- 45 Hunt St Unit 148
- 41 Hunt St
- 11-13 Bridle Path
- 1 Hayden St
- 8 Nevada St
- 20 Morse Ave
- 111 Ash St
- 52 Ingalls St Unit B
- 42 Lund St
- 121 Palm St
- 36 Ross St
- 66 Harbor Ave Unit 5
- 22 Gilman St
- 5 Rhode Island Ave
- 32 Blossom St Unit 321/2
